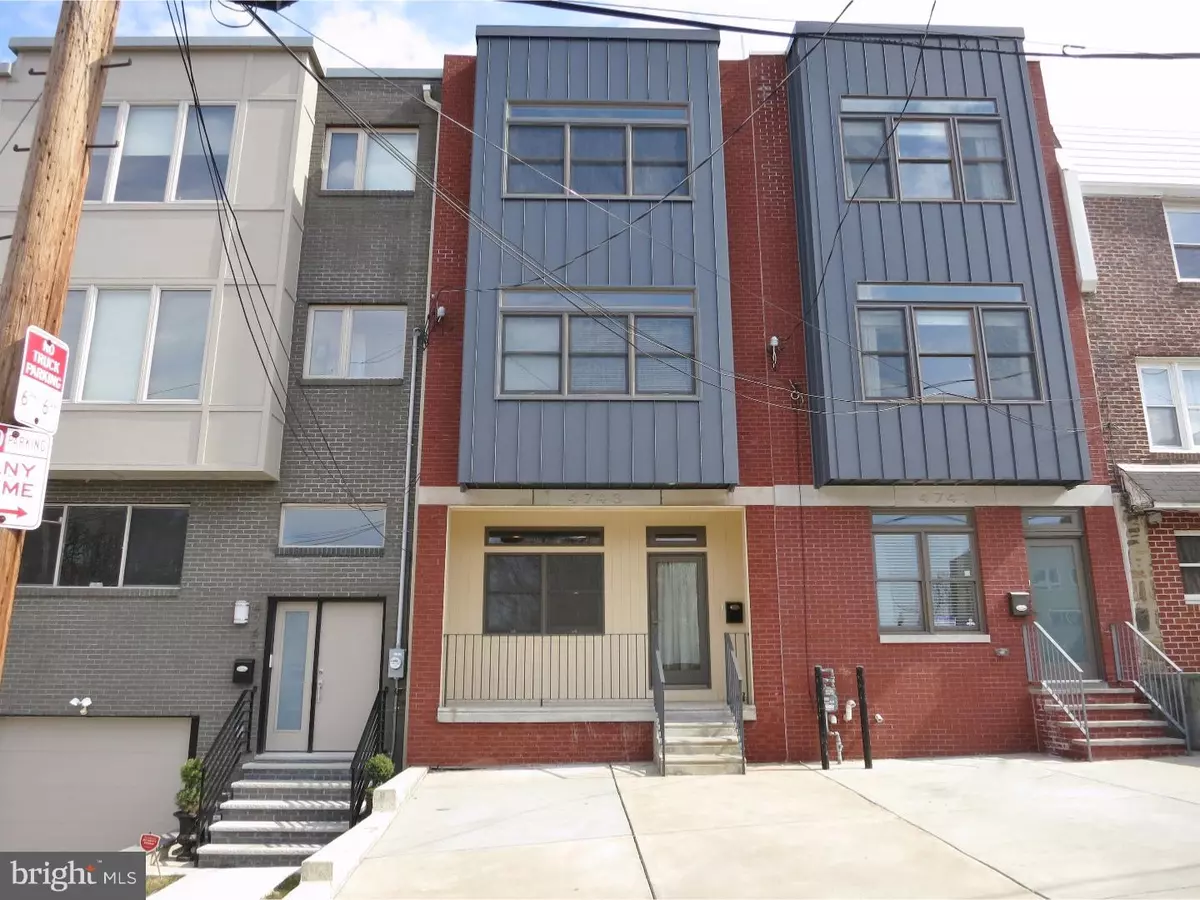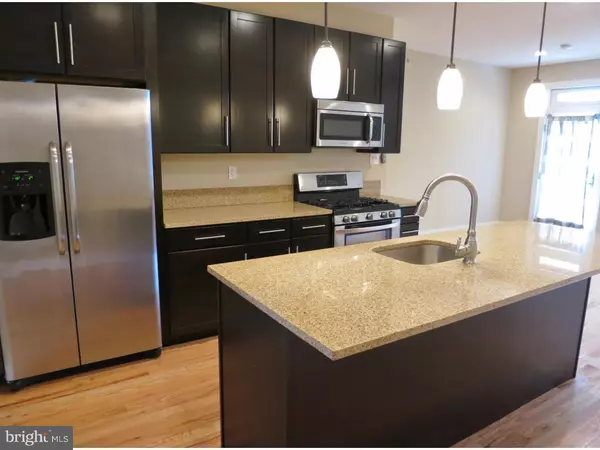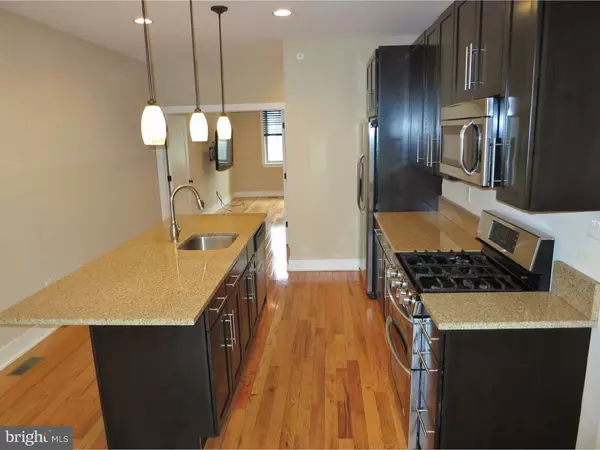$402,500
$409,000
1.6%For more information regarding the value of a property, please contact us for a free consultation.
3 Beds
4 Baths
2,240 SqFt
SOLD DATE : 06/07/2016
Key Details
Sold Price $402,500
Property Type Townhouse
Sub Type Interior Row/Townhouse
Listing Status Sold
Purchase Type For Sale
Square Footage 2,240 sqft
Price per Sqft $179
Subdivision Manayunk
MLS Listing ID 1002395978
Sold Date 06/07/16
Style Traditional
Bedrooms 3
Full Baths 2
Half Baths 2
HOA Y/N N
Abv Grd Liv Area 2,240
Originating Board TREND
Year Built 2012
Annual Tax Amount $590
Tax Year 2016
Lot Size 2,222 Sqft
Acres 0.05
Lot Dimensions 16X140
Property Description
Gorgeous 3 Bedroom, 2 full and 2 half bath, 4 year young Manayunk Townhome with Tax Abatement! This home is amazing from the moment you walk in the front door and see all the beautiful hardwoood flooring that is throughout the home. The gourmet kitchen features 42" Espresso cabinetry, granite countertops, Stainless Steel appliances including the French door refrigerator, island with breakfast bar, pendelum lighting, 5 burner gas stove and a double oven. The french door entry living room is ready for all your entertaining enjoyment. The master bedroom suite features an amazing full bath with double shower and Jacuzzi tub, double vanity with custom sinks, a walk in closet plus access to the roof top deck overlooking rear grounds. Both additional bedrooms are great sized, with a walk in closet plus additional closet space with private access to hall bathroom from one bedroom. The finished basement, with outside exit to fenced-in rear yard, also has a powder room and lots of space for endless possibilities. Other features of this great home include 2 zone HVAC with NEST thermostats, solid wood doors, security system, recessed lighting, covered front porch, 2 car driveway parking and so more much! Be sure to check out this home as there are too many amenities to list here.
Location
State PA
County Philadelphia
Area 19127 (19127)
Zoning RSA5
Rooms
Other Rooms Living Room, Dining Room, Primary Bedroom, Bedroom 2, Kitchen, Family Room, Bedroom 1, Laundry
Basement Full, Outside Entrance, Fully Finished
Interior
Interior Features Primary Bath(s), Kitchen - Island, Ceiling Fan(s), Breakfast Area
Hot Water Natural Gas
Heating Gas, Forced Air
Cooling Central A/C
Flooring Wood, Tile/Brick
Equipment Dishwasher, Disposal, Built-In Microwave
Fireplace N
Window Features Energy Efficient
Appliance Dishwasher, Disposal, Built-In Microwave
Heat Source Natural Gas
Laundry Lower Floor
Exterior
Exterior Feature Roof, Porch(es)
Garage Spaces 2.0
Fence Other
Utilities Available Cable TV
Water Access N
Roof Type Flat
Accessibility None
Porch Roof, Porch(es)
Total Parking Spaces 2
Garage N
Building
Lot Description Level, Rear Yard
Story 3+
Sewer Public Sewer
Water Public
Architectural Style Traditional
Level or Stories 3+
Additional Building Above Grade
Structure Type 9'+ Ceilings
New Construction N
Schools
School District The School District Of Philadelphia
Others
Senior Community No
Tax ID 211528800
Ownership Fee Simple
Security Features Security System
Acceptable Financing Conventional, VA, FHA 203(b)
Listing Terms Conventional, VA, FHA 203(b)
Financing Conventional,VA,FHA 203(b)
Read Less Info
Want to know what your home might be worth? Contact us for a FREE valuation!

Our team is ready to help you sell your home for the highest possible price ASAP

Bought with Jeffrey P Silva • Keller Williams Main Line
GET MORE INFORMATION
Licensed Real Estate Broker







