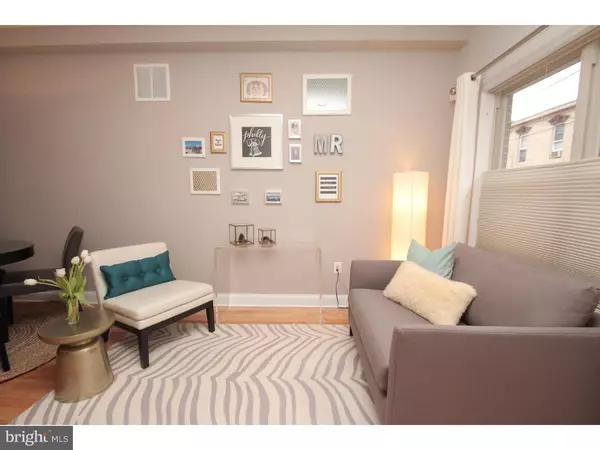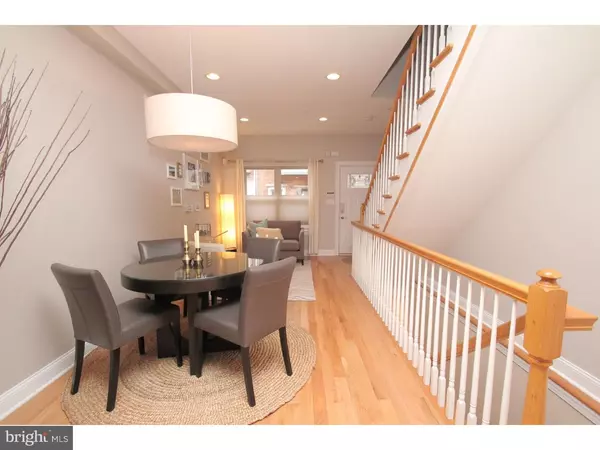$455,000
$465,000
2.2%For more information regarding the value of a property, please contact us for a free consultation.
3 Beds
3 Baths
2,100 SqFt
SOLD DATE : 07/15/2016
Key Details
Sold Price $455,000
Property Type Townhouse
Sub Type Interior Row/Townhouse
Listing Status Sold
Purchase Type For Sale
Square Footage 2,100 sqft
Price per Sqft $216
Subdivision Graduate Hospital
MLS Listing ID 1002389750
Sold Date 07/15/16
Style Contemporary
Bedrooms 3
Full Baths 2
Half Baths 1
HOA Y/N N
Abv Grd Liv Area 2,100
Originating Board TREND
Year Built 2010
Annual Tax Amount $310
Tax Year 2016
Lot Size 700 Sqft
Acres 0.02
Lot Dimensions 14X50
Property Description
Stunning & Stylish Like New Graduate Hospital Townhome 3 Bedrooms, 2.5 Baths with a huge Rooftop Deck...This home has it all! Hardwood Floors throughout the entire house, an open floor plan, fully-finished basement, and a spacious roof top deck with amazing views of the city skyline! The main living area features an inviting living/dining area that flows seamlessly into the kitchen for easy entertaining. Your top-of-the-line kitchen features granite countertops, stainless steel appliances, recessed lighting, and an island with wine refrigerator that serves as both a prep area and breakfast bar. The rear door opens out to a nice fenced patio rear yard. Fully-finished basement with half bathroom, laundry space, and additional storage. The second floor offers a full bathroom, two bright bedrooms with ample custom closet space and ceiling fans. Private third floor Master Suite has it all....including vaulted ceilings, walk in customs closets, huge amazing bathroom with tile shower, oversized freestanding tub and a skylight allowing a ton of natural light. There is also a dry bar fully loaded with wine/beverage refrigerator. Perfect for entertaining on the private rooftop deck!
Location
State PA
County Philadelphia
Area 19146 (19146)
Zoning RSA5
Rooms
Other Rooms Living Room, Dining Room, Primary Bedroom, Bedroom 2, Kitchen, Bedroom 1
Basement Full, Fully Finished
Interior
Interior Features Kitchen - Island, Kitchen - Eat-In
Hot Water Electric
Heating Electric
Cooling Central A/C
Flooring Wood, Tile/Brick
Fireplace N
Heat Source Electric
Laundry Lower Floor
Exterior
Exterior Feature Roof
Utilities Available Cable TV
Water Access N
Roof Type Flat
Accessibility None
Porch Roof
Garage N
Building
Story 3+
Sewer Public Sewer
Water Public
Architectural Style Contemporary
Level or Stories 3+
Additional Building Above Grade
New Construction N
Schools
School District The School District Of Philadelphia
Others
Senior Community No
Tax ID 301368710
Ownership Fee Simple
Read Less Info
Want to know what your home might be worth? Contact us for a FREE valuation!

Our team is ready to help you sell your home for the highest possible price ASAP

Bought with Skye Michiels • Keller Williams Philadelphia
GET MORE INFORMATION
Licensed Real Estate Broker







