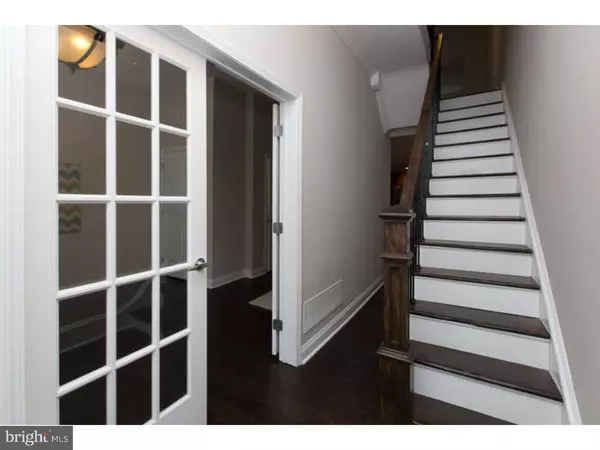$457,500
$495,000
7.6%For more information regarding the value of a property, please contact us for a free consultation.
4 Beds
3 Baths
1,935 SqFt
SOLD DATE : 05/10/2016
Key Details
Sold Price $457,500
Property Type Townhouse
Sub Type Interior Row/Townhouse
Listing Status Sold
Purchase Type For Sale
Square Footage 1,935 sqft
Price per Sqft $236
Subdivision Francisville
MLS Listing ID 1002386230
Sold Date 05/10/16
Style Colonial,Traditional
Bedrooms 4
Full Baths 2
Half Baths 1
HOA Y/N N
Abv Grd Liv Area 1,935
Originating Board TREND
Year Built 1916
Annual Tax Amount $1,977
Tax Year 2016
Lot Size 1,212 Sqft
Acres 0.03
Lot Dimensions 36X58
Property Description
Extra-wide classic Victorian including fenced in adjacent garden beaming with natural light. This home offers 3 floors of living space that flow from one room to another and a fantastic layout for entertainment. First level opens up through traditional marble vestibule and french doors to a large, sunny open living room/dining area with bay window, rich, coffee wood floors, high ceilings, gorgeous kitchen with beautiful maple cabinets, breakfast counter, stainless appliances, granite counters and door leading to a delightful angled patio perfect for grilling on summers evening and not forgetting a convenient powder room on this level. Second floor features 2 bright bedrooms that share a fresh, white tiled bathroom plus laundry room and additional large space that could be a bedroom, a study, work area with cozy balcony for morning coffee. Fabulous master suite on the 3rd floor with huge luxurious tiled bathroom with double vanity, tub and separate tiled shower plus additional bedroom. Loads of generous closet space throughout the house plus basement for storage. Booming area with lots of new enterprises, Lorraines, Vineyards cafe, Bar Hygge, Tela's market, easy walk into center city and commute on I76 and close to parks and museums. Tax Abatement approved. (Bache Martin School District)
Location
State PA
County Philadelphia
Area 19130 (19130)
Zoning CMX25
Rooms
Other Rooms Living Room, Primary Bedroom, Bedroom 2, Bedroom 3, Kitchen, Bedroom 1, Laundry
Basement Full
Interior
Interior Features Kitchen - Eat-In
Hot Water Natural Gas
Heating Gas
Cooling None
Flooring Wood
Fireplace N
Heat Source Natural Gas
Laundry Upper Floor
Exterior
Water Access N
Accessibility None
Garage N
Building
Story 3+
Sewer Public Sewer
Water Public
Architectural Style Colonial, Traditional
Level or Stories 3+
Additional Building Above Grade
New Construction N
Schools
School District The School District Of Philadelphia
Others
Senior Community No
Tax ID 471005700
Ownership Fee Simple
Read Less Info
Want to know what your home might be worth? Contact us for a FREE valuation!

Our team is ready to help you sell your home for the highest possible price ASAP

Bought with Kieran Diamond • BHHS Fox & Roach At the Harper, Rittenhouse Square
GET MORE INFORMATION
Licensed Real Estate Broker







