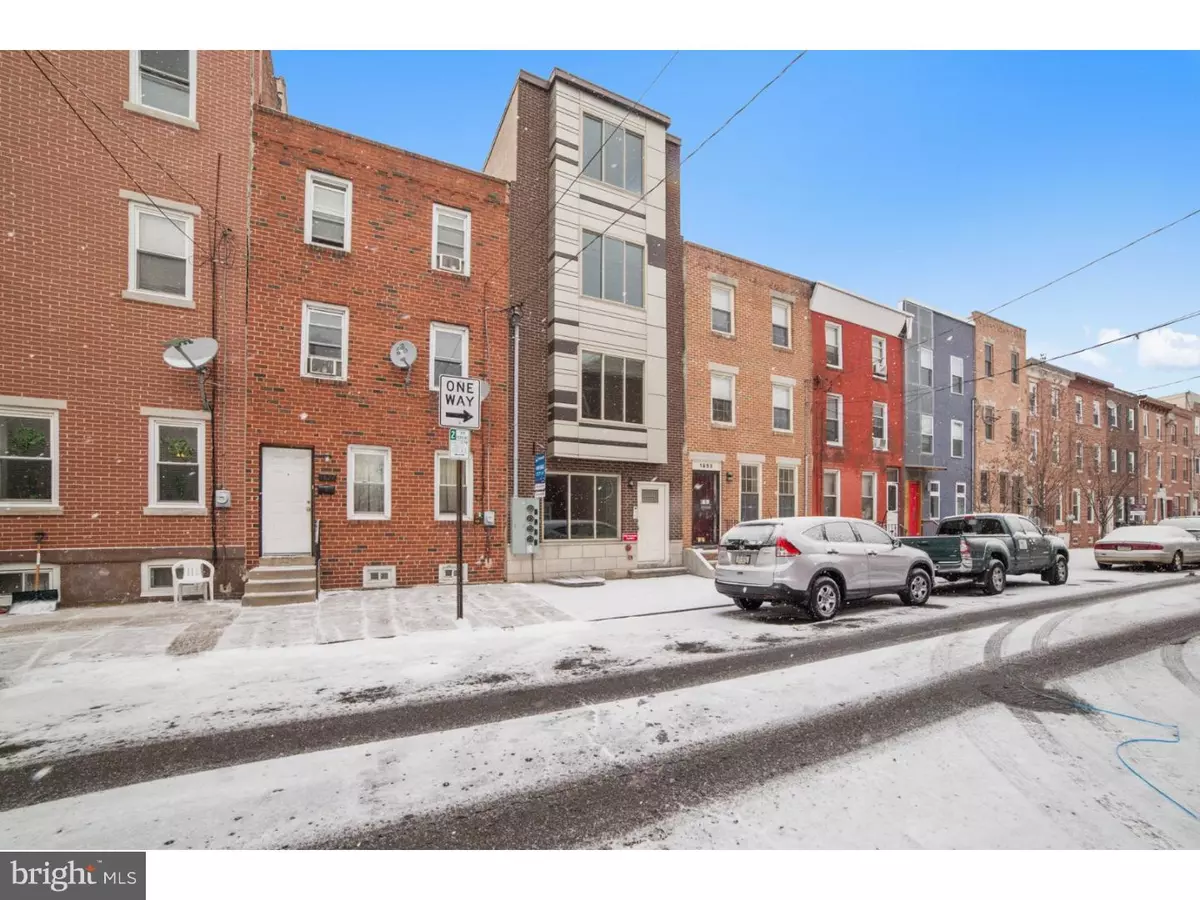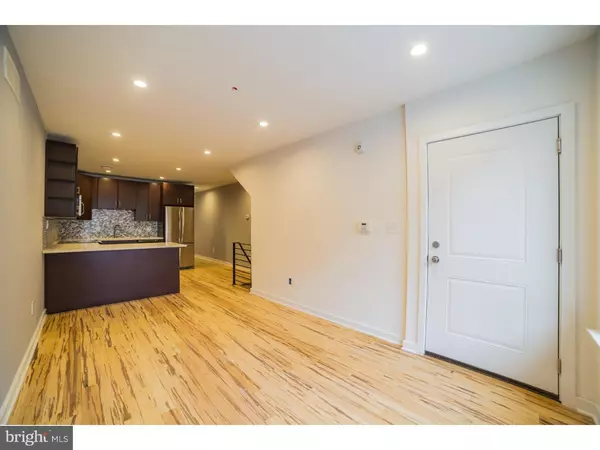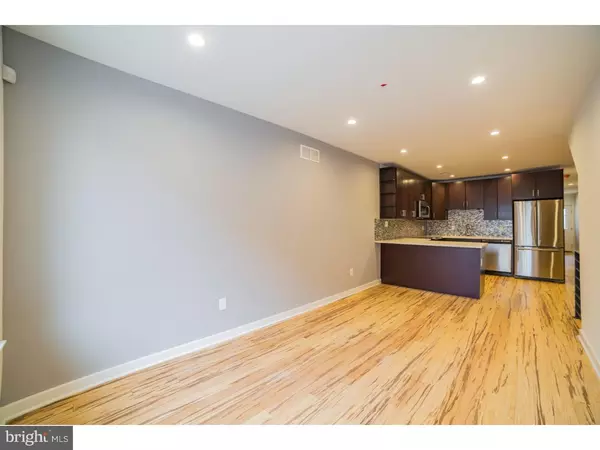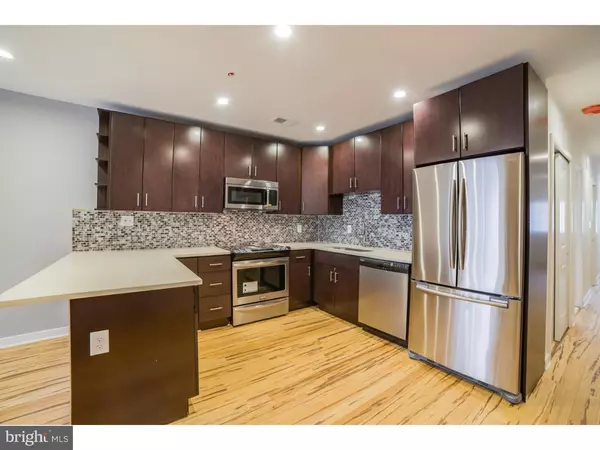$385,000
$389,999
1.3%For more information regarding the value of a property, please contact us for a free consultation.
2 Beds
2 Baths
1,616 SqFt
SOLD DATE : 06/01/2016
Key Details
Sold Price $385,000
Property Type Single Family Home
Sub Type Unit/Flat/Apartment
Listing Status Sold
Purchase Type For Sale
Square Footage 1,616 sqft
Price per Sqft $238
Subdivision Graduate Hospital
MLS Listing ID 1002380486
Sold Date 06/01/16
Style Contemporary,Bi-level
Bedrooms 2
Full Baths 2
HOA Fees $196/mo
HOA Y/N N
Abv Grd Liv Area 1,616
Originating Board TREND
Year Built 2016
Annual Tax Amount $200
Tax Year 2016
Lot Size 1,184 Sqft
Acres 0.03
Lot Dimensions 16X74
Property Description
Incredible 2 bed 2 bath new construction condo in the coveted Graduate Hospital neighborhood! Enter into this 2 story, 1,600+ sq. ft unit into a beautiful open concept living room and kitchen area. The kitchen has brand new appliances and luxurious Quartz counter tops. Follow the hallway back to your custom-tile full bathroom that connects to the first of two huge bedrooms. Apart from connecting to the bathroom, the bedroom includes ample closet space. When you reach the end of the hallway, walk out into your own yard/garden space. This is an amazing area with plenty of space for entertaining. Walk upstairs into a gigantic family room. Follow the hallway a short way back to the laundry hookups, a linen closet, and a deluxe, custom-tiled full bathroom with a soaking tub. Beyond the bathroom, find another large bedroom with closet space. The unit is decked out with hardwood floors, high ceilings, and recessed LED lighting. It is located near amazing restaurants and cafe, close to public transportation, and only a short walk from Rittenhouse Square. You don't want to miss this blink and it's gone opportunity to own new construction in Graduate Hospital. A 10yr Tax Abatement has been filed and approved for this space. Make an appointment to see your new home today!
Location
State PA
County Philadelphia
Area 19146 (19146)
Zoning RM1
Direction South
Rooms
Other Rooms Living Room, Primary Bedroom, Kitchen, Family Room, Bedroom 1
Interior
Interior Features Sprinkler System, Breakfast Area
Hot Water Electric
Heating Electric
Cooling Central A/C
Flooring Wood
Fireplace N
Window Features Energy Efficient
Heat Source Electric
Laundry Upper Floor
Exterior
Utilities Available Cable TV
Water Access N
Roof Type Pitched
Accessibility None
Garage N
Building
Lot Description Flag, Rear Yard
Foundation Concrete Perimeter
Sewer Public Sewer
Water Public
Architectural Style Contemporary, Bi-level
Additional Building Above Grade
New Construction Y
Schools
School District The School District Of Philadelphia
Others
HOA Fee Include Common Area Maintenance,Snow Removal,Water,Sewer,Insurance
Tax ID 301231700
Ownership Condominium
Read Less Info
Want to know what your home might be worth? Contact us for a FREE valuation!

Our team is ready to help you sell your home for the highest possible price ASAP

Bought with Claudia Brown • The Condo Shop
GET MORE INFORMATION
Licensed Real Estate Broker







