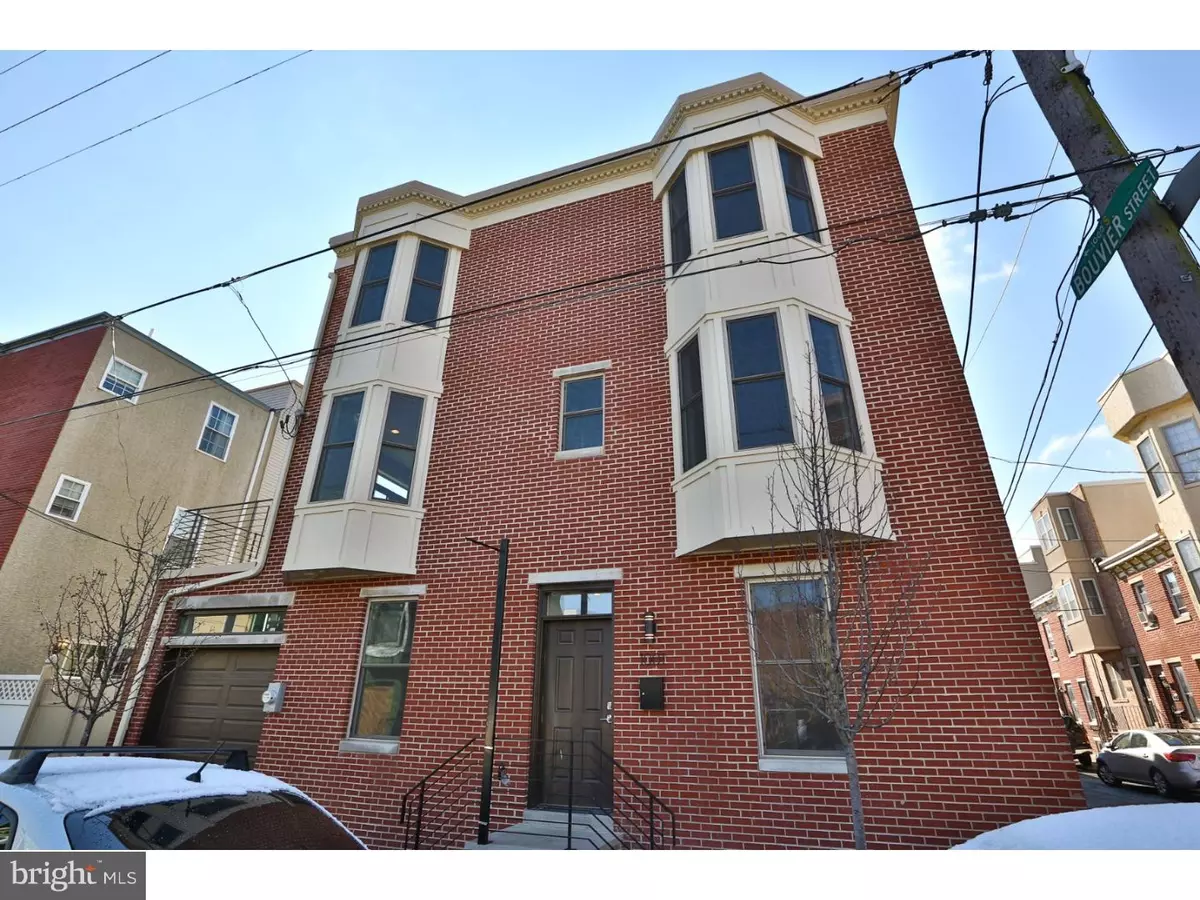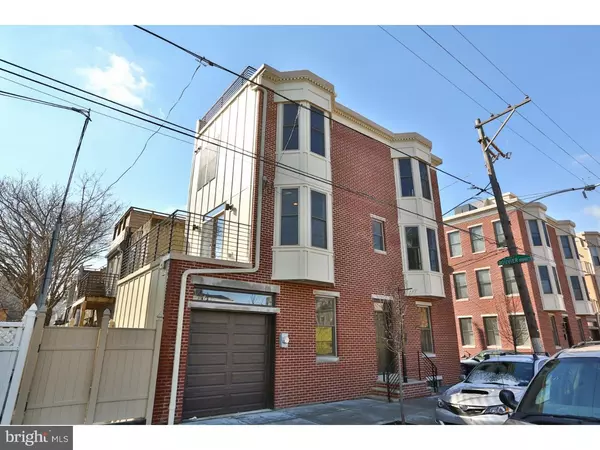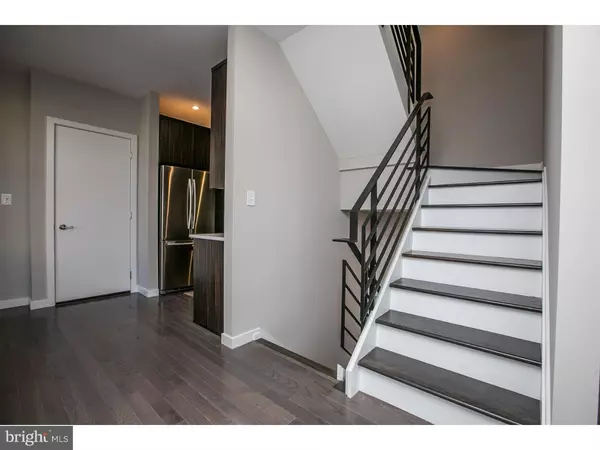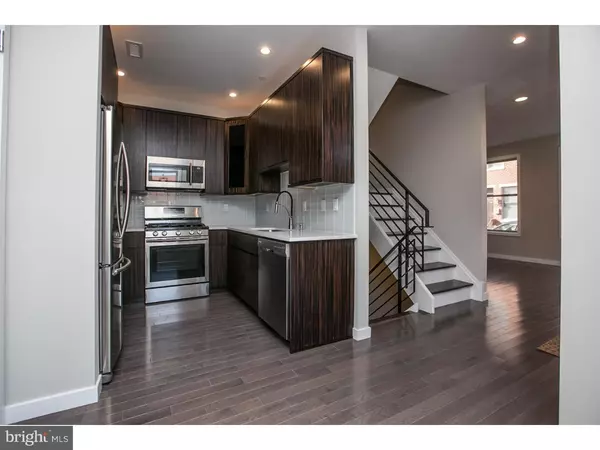$695,000
$724,900
4.1%For more information regarding the value of a property, please contact us for a free consultation.
4 Beds
3 Baths
2,650 SqFt
SOLD DATE : 07/15/2016
Key Details
Sold Price $695,000
Property Type Townhouse
Sub Type End of Row/Townhouse
Listing Status Sold
Purchase Type For Sale
Square Footage 2,650 sqft
Price per Sqft $262
Subdivision Graduate Hospital
MLS Listing ID 1002381032
Sold Date 07/15/16
Style Traditional
Bedrooms 4
Full Baths 2
Half Baths 1
HOA Y/N N
Abv Grd Liv Area 2,650
Originating Board TREND
Year Built 2016
Annual Tax Amount $318
Tax Year 2016
Lot Size 720 Sqft
Acres 0.02
Lot Dimensions 18X40
Property Description
In the heart of Graduate Hospital, a neighborhood revered to be Philly's HOTTEST in 2016, sits 1001 Bouvier, an immaculate NEW CONSTRUCTION Townhome on an 18' wide corner lot. Walk inside and marvel at the Luxurious wall-to-wall Premium Oak Hardwood Floors, 9' ceilings and a large array of windows providing plenty of natural light. The Kitchen features a breakfast area, gorgeous 42' Custom Cabinetry, Quartz tops and Samsung Stainless Steel Appliances. The first floor also includes a large living room with extra windows. Walk up onto the second level, notice the custom Iron Railings. The second floor boasts two spacious Bedrooms, one of which walks out onto a large open Terrace. The third floor Master Suite imbues this Bespoke Residence with an additional large sitting room, walk-in closet and an incredibly designed Master Bath sporting a soaking tub and extra large frame-less Shower Stall. Integrate your wardrobe with the large walk-in Closet. Enjoy your time entertaining on the Massive Roof Deck with Phenomenal views of the Center City Skyline. Do not miss the fully finished lower level featuring an extra Bedroom and Den/Study. Builder equiped the Laundry with Bonus front loader Washer/Dryer. With a spacious Side Yard, large Garage offering optional Car Lift, LED recessed lighting throughout, European Floating Vanities, GROHE bathroom fixtures, Alarm System and countless other extras, this home blends classic Philadelphia grandeur with modern excellence to give you luxury living at its finest. 10-year tax abatement and a 1-year Builder Warranty completes this no-brainier of an opportunity. This rare chance to own a New Construction Luxury Townhome in Graduate Hospital will not wait around long! ***BUILDER IS INCLUDING A BONUS CAR LIFT FOR GARAGE***
Location
State PA
County Philadelphia
Area 19146 (19146)
Zoning RSA5
Direction North
Rooms
Other Rooms Living Room, Primary Bedroom, Bedroom 2, Bedroom 3, Kitchen, Bedroom 1, Other
Basement Full, Fully Finished
Interior
Interior Features WhirlPool/HotTub, Sprinkler System, Stall Shower, Dining Area
Hot Water Natural Gas
Heating Gas, Forced Air
Cooling Central A/C
Flooring Wood, Tile/Brick
Equipment Disposal, Energy Efficient Appliances
Fireplace N
Window Features Energy Efficient
Appliance Disposal, Energy Efficient Appliances
Heat Source Natural Gas
Laundry Lower Floor
Exterior
Exterior Feature Roof, Patio(s), Balcony
Parking Features Inside Access, Garage Door Opener
Garage Spaces 1.0
Fence Other
Utilities Available Cable TV
Water Access N
Roof Type Flat
Accessibility None
Porch Roof, Patio(s), Balcony
Attached Garage 1
Total Parking Spaces 1
Garage Y
Building
Lot Description Corner
Story 3+
Foundation Concrete Perimeter
Sewer Public Sewer
Water Public
Architectural Style Traditional
Level or Stories 3+
Additional Building Above Grade
Structure Type 9'+ Ceilings
New Construction Y
Schools
School District The School District Of Philadelphia
Others
Senior Community No
Tax ID 301344700
Ownership Fee Simple
Security Features Security System
Acceptable Financing Conventional
Listing Terms Conventional
Financing Conventional
Read Less Info
Want to know what your home might be worth? Contact us for a FREE valuation!

Our team is ready to help you sell your home for the highest possible price ASAP

Bought with Kelly S Steyn • Keller Williams Real Estate-Blue Bell
GET MORE INFORMATION
Licensed Real Estate Broker







