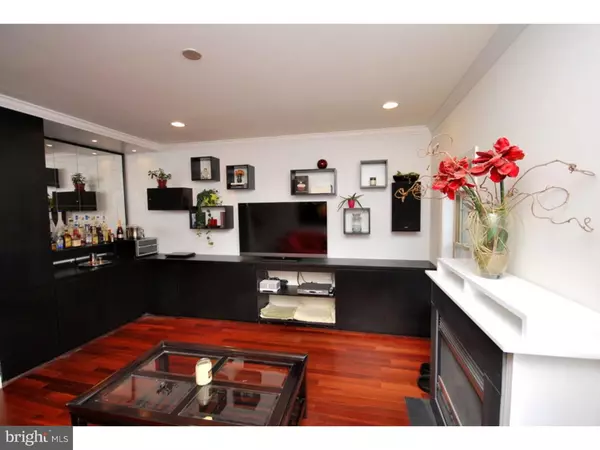$415,000
$409,900
1.2%For more information regarding the value of a property, please contact us for a free consultation.
3 Beds
4 Baths
2,000 SqFt
SOLD DATE : 04/29/2016
Key Details
Sold Price $415,000
Property Type Townhouse
Sub Type Interior Row/Townhouse
Listing Status Sold
Purchase Type For Sale
Square Footage 2,000 sqft
Price per Sqft $207
Subdivision Graduate Hospital
MLS Listing ID 1002378110
Sold Date 04/29/16
Style Straight Thru
Bedrooms 3
Full Baths 3
Half Baths 1
HOA Y/N N
Abv Grd Liv Area 2,000
Originating Board TREND
Year Built 2006
Annual Tax Amount $7,094
Tax Year 2016
Lot Size 978 Sqft
Acres 0.02
Lot Dimensions 16X63
Property Description
A great location for a great home with garage parking that is priced to sell! This spacious 3 bedroom home with 3 full baths provides great possibilities for a variety of uses. The extra large garage can easily fit a standard SUV with room to spare for storage. On the first floor you will find a full bath and a generous room with sliders to the lovely patio. This first floor room could be used as a bedroom, media room, in-law suite, office, or a roommate situation. The second floor has a fully equipped gourmet kitchen, spacious deck off the kitchen, living room, dining room, and powder room. Custom built-in storage cabinetry completes the living room with numerous possibilities to display art, storing electronics, or toys, with plenty of room for your furniture. An added plus in the living room is a gas fireplace for those cold winter nights! On the third floor are two spacious bedrooms with excellent closet storage, each having it's own bathroom. This house is located close to the new CHOP building, trendy restaurants and bars, a short distance to the South Street bridge into University City, and in a quiet section of the city. Home warranty included for peace of mind covering appliances and systems! Please note, home is currently occupied by tenants and photos are from when owners occupied the house.
Location
State PA
County Philadelphia
Area 19146 (19146)
Zoning RM1
Rooms
Other Rooms Living Room, Dining Room, Primary Bedroom, Bedroom 2, Kitchen, Family Room, Bedroom 1, In-Law/auPair/Suite
Interior
Hot Water Natural Gas
Heating Gas, Forced Air
Cooling Central A/C
Flooring Wood
Fireplaces Number 1
Fireplaces Type Gas/Propane
Fireplace Y
Heat Source Natural Gas
Laundry Upper Floor
Exterior
Exterior Feature Deck(s), Patio(s)
Garage Spaces 1.0
Utilities Available Cable TV
Water Access N
Accessibility None
Porch Deck(s), Patio(s)
Attached Garage 1
Total Parking Spaces 1
Garage Y
Building
Story 3+
Foundation Concrete Perimeter
Sewer Public Sewer
Water Public
Architectural Style Straight Thru
Level or Stories 3+
Additional Building Above Grade
New Construction N
Schools
School District The School District Of Philadelphia
Others
Senior Community No
Tax ID 302191900
Ownership Fee Simple
Read Less Info
Want to know what your home might be worth? Contact us for a FREE valuation!

Our team is ready to help you sell your home for the highest possible price ASAP

Bought with Michael R. McCann • BHHS Fox & Roach-Center City Walnut
GET MORE INFORMATION
Licensed Real Estate Broker







