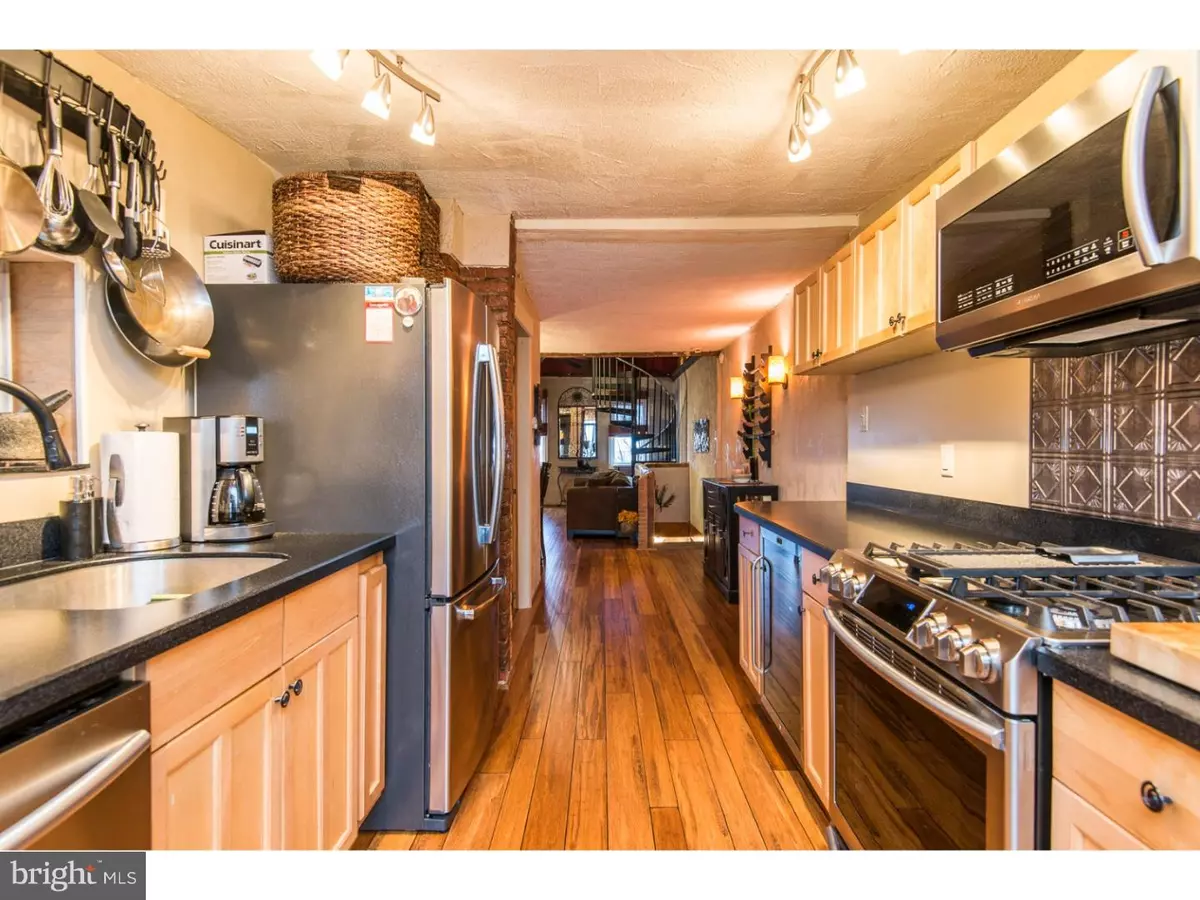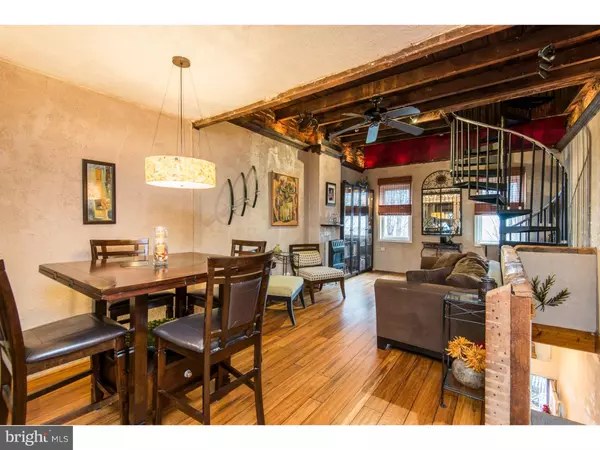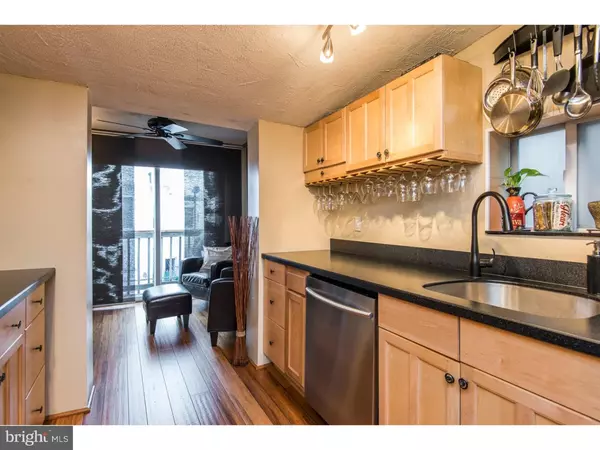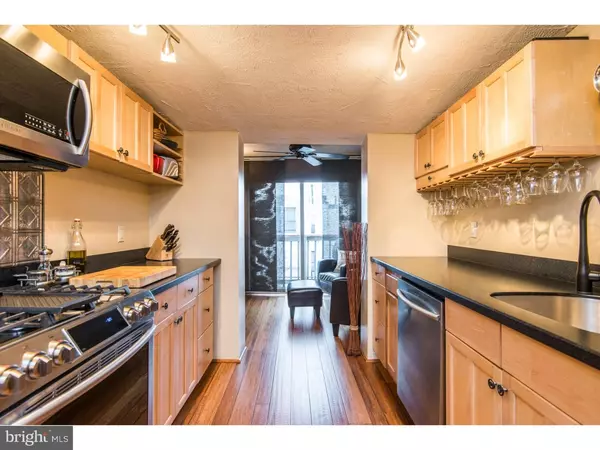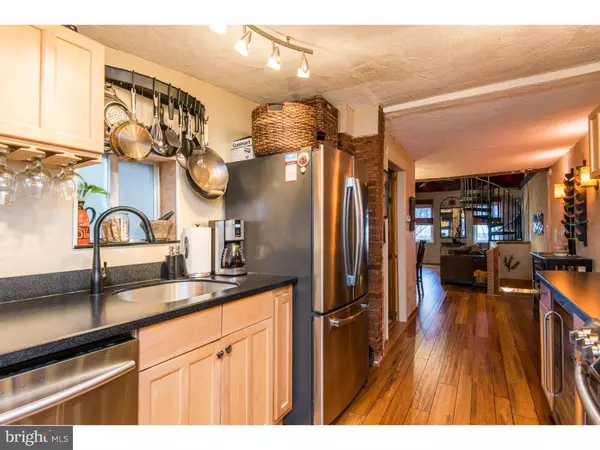$265,000
$265,000
For more information regarding the value of a property, please contact us for a free consultation.
2 Beds
3 Baths
1,214 SqFt
SOLD DATE : 02/29/2016
Key Details
Sold Price $265,000
Property Type Townhouse
Sub Type Interior Row/Townhouse
Listing Status Sold
Purchase Type For Sale
Square Footage 1,214 sqft
Price per Sqft $218
Subdivision Fishtown
MLS Listing ID 1002375762
Sold Date 02/29/16
Style Other
Bedrooms 2
Full Baths 2
Half Baths 1
HOA Y/N N
Abv Grd Liv Area 1,214
Originating Board TREND
Annual Tax Amount $1,795
Tax Year 2016
Lot Size 891 Sqft
Acres 0.02
Lot Dimensions 13X67
Property Description
Beautiful 3-Story Townhome in Fishtown with garage PARKING! This unique home offers many high-end upgrades throughout, including hardwood floors, brand new kitchen appliances, and a beautiful third floor master suite. Park in your private garage and walk up the stairs to a beautiful living room/dining room open layout. Cook dinner in your newly renovated kitchen that includes top-of-the-line stainless steel Samsung appliances and custom cabinets. Enjoy sitting in the den off of the kitchen with a cozy fireplace and deck allowing plenty of natural light into the home. The spiral staircase leads up to your master suite sanctuary with a walk-in closet, en suite bathroom and a private deck overlooking the Center City skyline. The main floor also includes another a 2nd full bath and access to a large backyard with hot tub. Not only does the location rank as a "Walker's Paradise" with a walk score of 90, but there's easy access to public transportation, major avenues, and tons of shopping/bars and restaurants. Make this your next home and enjoy all the popular restaurants Fishtown has to offer - Memphis Taproom, Greensgrow Farms, Mugshots Diner, Pizza Brain and much more.
Location
State PA
County Philadelphia
Area 19125 (19125)
Zoning RSA5
Rooms
Other Rooms Living Room, Dining Room, Primary Bedroom, Kitchen, Family Room, Bedroom 1
Interior
Interior Features Exposed Beams
Hot Water Natural Gas
Heating Gas, Forced Air
Cooling Central A/C, Wall Unit
Flooring Wood
Fireplaces Type Gas/Propane
Fireplace N
Heat Source Natural Gas
Laundry Main Floor
Exterior
Exterior Feature Deck(s)
Garage Spaces 1.0
Utilities Available Cable TV
Water Access N
Accessibility None
Porch Deck(s)
Attached Garage 1
Total Parking Spaces 1
Garage Y
Building
Story 3+
Sewer Public Sewer
Water Public
Architectural Style Other
Level or Stories 3+
Additional Building Above Grade
New Construction N
Schools
School District The School District Of Philadelphia
Others
Senior Community No
Tax ID 313223000
Ownership Fee Simple
Security Features Security System
Read Less Info
Want to know what your home might be worth? Contact us for a FREE valuation!

Our team is ready to help you sell your home for the highest possible price ASAP

Bought with Samuel A Franklin • BHHS Fox & Roach-Center City Walnut
GET MORE INFORMATION
Licensed Real Estate Broker


