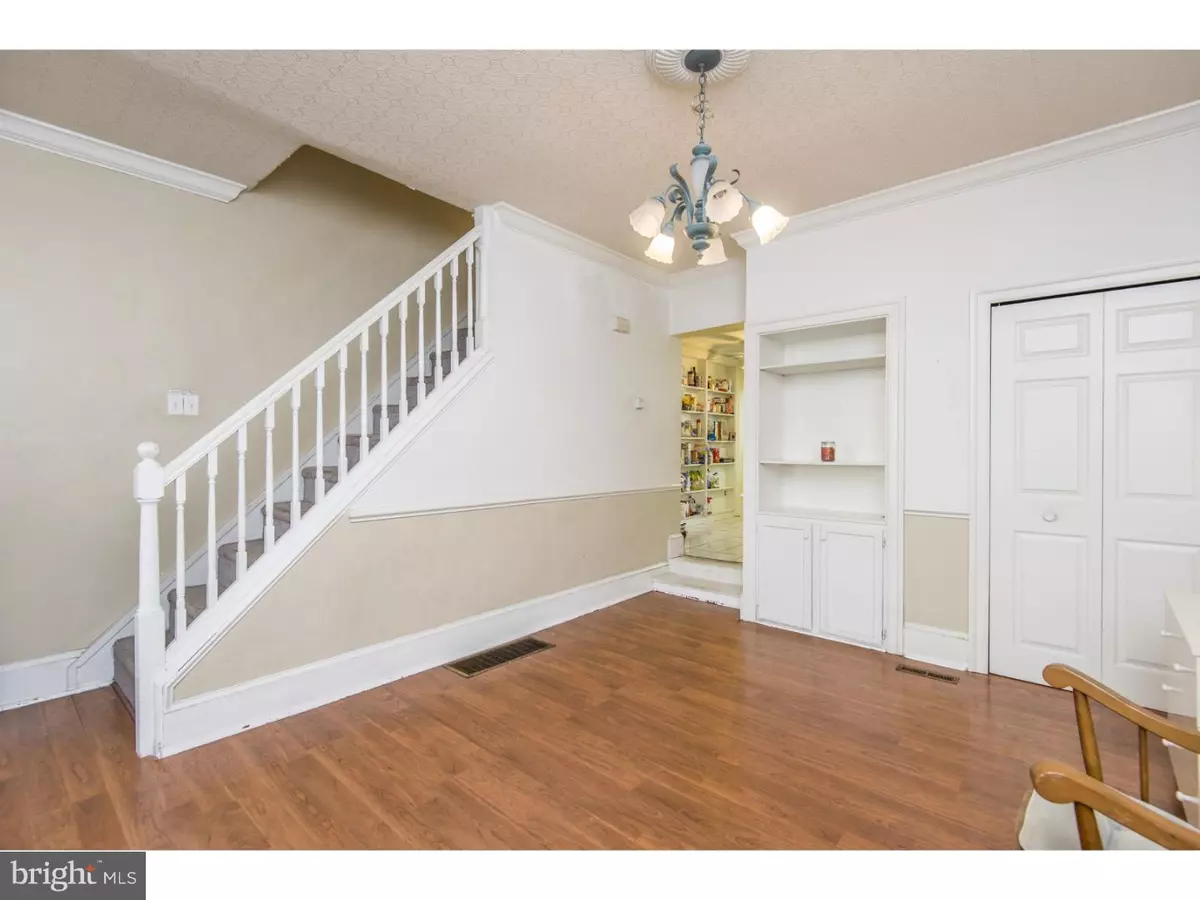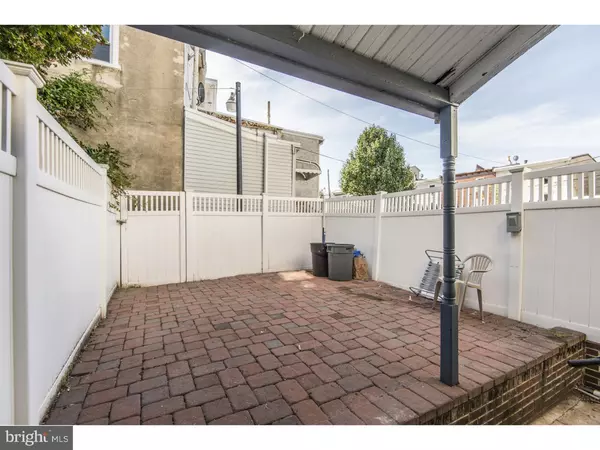$218,000
$229,000
4.8%For more information regarding the value of a property, please contact us for a free consultation.
4 Beds
2 Baths
1,560 SqFt
SOLD DATE : 03/25/2016
Key Details
Sold Price $218,000
Property Type Townhouse
Sub Type Row/Townhouse
Listing Status Sold
Purchase Type For Sale
Square Footage 1,560 sqft
Price per Sqft $139
Subdivision Manayunk
MLS Listing ID 1002374692
Sold Date 03/25/16
Style Traditional
Bedrooms 4
Full Baths 2
HOA Y/N N
Abv Grd Liv Area 1,560
Originating Board TREND
Annual Tax Amount $3,208
Tax Year 2015
Lot Size 1,111 Sqft
Acres 0.03
Lot Dimensions 15X72
Property Description
A delightful home within easy walking distance to Main Street Manayunk! Discover an array of desirable details, such as hardwood flooring, central air, ceiling fans, crown molding, and tons of storage space. Enter through the leaded glass front door with transom window into the bright living space, complete with a fireplace and built-in shelving, cabinet, and drawer. Move into the lovely open dining area to find even more convenient built-in cabinetry, shelving, and a closet. Just beyond, check out the spacious kitchen with tiled floor, newer appliances, and tons of cabinet and shelf space. The kitchen also provides access to an adorable brick-pavered rear patio and deck area, fenced for your comfort and privacy - the perfect spot for entertaining friends and family! Back inside, a trip to the upper floors will reveal four lovely bedrooms (two large, and two of a medium size), plus two full bathrooms with walk-in showers. For those who need even more storage, the full unfinished basement fits the bill, including a washer and dryer. You could make this place your very own, or purchase it as an investment; renters are easy to find here! This home is just blocks from the regional rail, not to mention major roadways and all of the hot shops, restaurants, and parks of Manayunk. Don't miss out on this opportunity!
Location
State PA
County Philadelphia
Area 19127 (19127)
Zoning RSA5
Direction West
Rooms
Other Rooms Living Room, Dining Room, Master Bedroom, Bedroom 2, Bedroom 3, Kitchen, Bedroom 1, Attic
Basement Full, Unfinished
Interior
Interior Features Kitchen - Eat-In
Hot Water Natural Gas
Heating Gas
Cooling Central A/C
Flooring Wood
Fireplaces Number 1
Fireplace Y
Heat Source Natural Gas
Laundry Basement
Exterior
Exterior Feature Deck(s)
Water Access N
Accessibility None
Porch Deck(s)
Garage N
Building
Lot Description Rear Yard
Story 3+
Sewer Public Sewer
Water Public
Architectural Style Traditional
Level or Stories 3+
Additional Building Above Grade
New Construction N
Schools
School District The School District Of Philadelphia
Others
Senior Community No
Tax ID 211368400
Ownership Fee Simple
Acceptable Financing Conventional, VA, FHA 203(b)
Listing Terms Conventional, VA, FHA 203(b)
Financing Conventional,VA,FHA 203(b)
Read Less Info
Want to know what your home might be worth? Contact us for a FREE valuation!

Our team is ready to help you sell your home for the highest possible price ASAP

Bought with Lisa M Murphy • Keller Williams Real Estate-Blue Bell
GET MORE INFORMATION
Licensed Real Estate Broker







