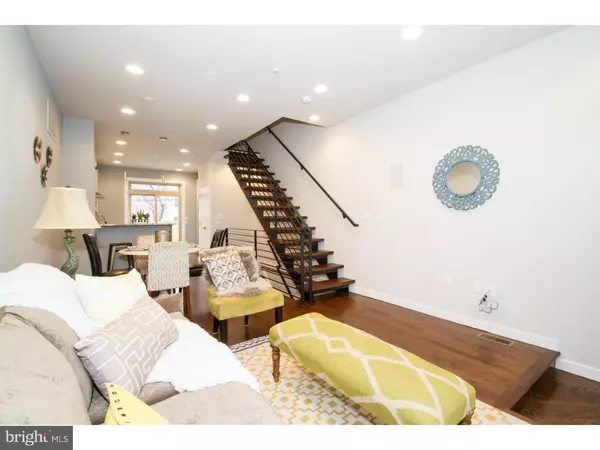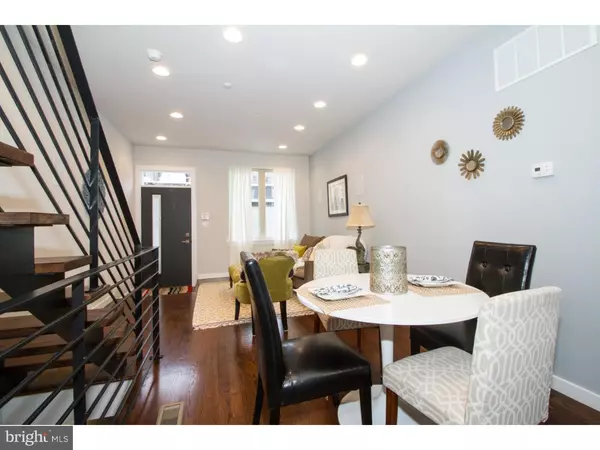$499,000
$499,000
For more information regarding the value of a property, please contact us for a free consultation.
3 Beds
3 Baths
692 Sqft Lot
SOLD DATE : 04/20/2016
Key Details
Sold Price $499,000
Property Type Townhouse
Sub Type Interior Row/Townhouse
Listing Status Sold
Purchase Type For Sale
Subdivision Graduate Hospital
MLS Listing ID 1002372840
Sold Date 04/20/16
Style Contemporary
Bedrooms 3
Full Baths 2
Half Baths 1
HOA Y/N N
Originating Board TREND
Year Built 2016
Annual Tax Amount $307
Tax Year 2016
Lot Size 692 Sqft
Acres 0.02
Lot Dimensions 14X49
Property Description
Fabulous Contemporary New Construction located in the highly desirable Graduate Hospital Neighborhood. The home features 3 bedrooms and 2.5 baths. Many upgrades...Home audio throughout, security system, video intercom system, spice brown oak hardwood floors, floating staircase leads to the 2nd floor and custom railings throughout. 1st Floor: Living Room, Dining Room, Coat Closet, Gourmet Kitchen w/Frigidaire appliances, Granite Countertops, Subway tile back splash and custom cabinets w/under cabinet lighting. 2nd Floor: Two bedrooms each w/ample closet space, full hall bath and laundry closet w/washer & dryer already installed. 3rd Floor: Master Suite w/2 custom closets, luxurious spa bath, w/oversized shower and dual vanity and hall linen closet. Spiral staircase leads to pilot house w/wet bar and wine cooler which is convenient for entertaining and has access to the Fiberglass roof top deck w/breathtaking views of center city skyline. Spacious carpeted basement with powder room. 10 yr APPROVED TAX ABATEMENT. Shows beautifully!!
Location
State PA
County Philadelphia
Area 19146 (19146)
Zoning RSA5
Rooms
Other Rooms Living Room, Dining Room, Primary Bedroom, Bedroom 2, Kitchen, Family Room, Bedroom 1
Basement Full, Fully Finished
Interior
Interior Features Primary Bath(s), Wet/Dry Bar, Intercom, Breakfast Area
Hot Water Natural Gas
Heating Gas
Cooling Central A/C
Equipment Built-In Range, Dishwasher, Refrigerator, Disposal
Fireplace N
Appliance Built-In Range, Dishwasher, Refrigerator, Disposal
Heat Source Natural Gas
Laundry Upper Floor
Exterior
Exterior Feature Roof
Water Access N
Accessibility None
Porch Roof
Garage N
Building
Story 3+
Sewer Public Sewer
Water Public
Architectural Style Contemporary
Level or Stories 3+
New Construction Y
Schools
School District The School District Of Philadelphia
Others
Tax ID 302263200
Ownership Fee Simple
Security Features Security System
Read Less Info
Want to know what your home might be worth? Contact us for a FREE valuation!

Our team is ready to help you sell your home for the highest possible price ASAP

Bought with Noah S Ostroff • Keller Williams Philadelphia
GET MORE INFORMATION
Licensed Real Estate Broker







