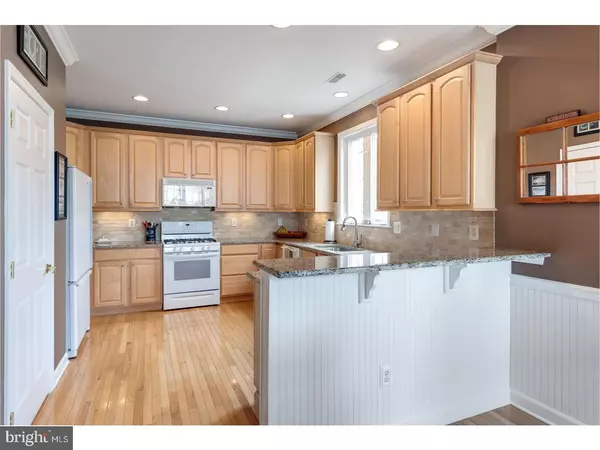$365,000
$355,000
2.8%For more information regarding the value of a property, please contact us for a free consultation.
4 Beds
3 Baths
2,450 SqFt
SOLD DATE : 08/01/2018
Key Details
Sold Price $365,000
Property Type Single Family Home
Sub Type Detached
Listing Status Sold
Purchase Type For Sale
Square Footage 2,450 sqft
Price per Sqft $148
Subdivision Ridglea
MLS Listing ID 1001744232
Sold Date 08/01/18
Style Traditional
Bedrooms 4
Full Baths 2
Half Baths 1
HOA Fees $43/ann
HOA Y/N Y
Abv Grd Liv Area 2,450
Originating Board TREND
Year Built 2004
Annual Tax Amount $6,920
Tax Year 2018
Lot Size 8,125 Sqft
Acres 0.19
Lot Dimensions 0X0
Property Description
Fabulous move-in ready home in the sought after neighborhood of "Ridglea". Enter off the beautiful sitting porch into a sun drenched open floor plan! With hardwood throughout the first floor the space is immaculate. Large formal living room to your left opens up into spacious dining room. To the right of the entrance find a large multi-purpose space currently used as an office. The rear of the home has a wonderfully open feel with a well sized kitchen with breakfast bar seeating, generous breakfast room and great room with wood burning fireplace and sliders to rear deck with large backyard! Completing the first floor find a powder room and main floor laundry! Upstairs you will find a master bedroom with master bath, three generous bedrooms, and full hall bathroom. Natural light throughout both floors and plenty of closet space! The unfinished basement combines a well-lit play area with plenty of storage. Basement can be finished with egress window already in place. A two car garage as well as two car driveway allows for plenty of parking, with additional street parking available. Ridglea community is in walking distance to Owen J. Roberts high school and features parks, sidewalks and walking trails!
Location
State PA
County Chester
Area South Coventry Twp (10320)
Zoning RES
Rooms
Other Rooms Living Room, Dining Room, Primary Bedroom, Bedroom 2, Bedroom 3, Kitchen, Family Room, Bedroom 1, Laundry
Basement Full, Unfinished
Interior
Interior Features Primary Bath(s), Butlers Pantry, Ceiling Fan(s), Dining Area
Hot Water Natural Gas
Heating Gas, Forced Air
Cooling Central A/C
Flooring Wood, Fully Carpeted
Fireplaces Number 1
Fireplace Y
Heat Source Natural Gas
Laundry Main Floor
Exterior
Exterior Feature Deck(s), Porch(es)
Garage Spaces 4.0
Water Access N
Accessibility None
Porch Deck(s), Porch(es)
Attached Garage 2
Total Parking Spaces 4
Garage Y
Building
Lot Description Level, Open, Rear Yard
Story 2
Sewer Public Sewer
Water Public
Architectural Style Traditional
Level or Stories 2
Additional Building Above Grade
Structure Type Cathedral Ceilings
New Construction N
Schools
School District Owen J Roberts
Others
HOA Fee Include Common Area Maintenance
Senior Community No
Tax ID 20-04 -0286
Ownership Fee Simple
Read Less Info
Want to know what your home might be worth? Contact us for a FREE valuation!

Our team is ready to help you sell your home for the highest possible price ASAP

Bought with Patricia Chupein • Weichert Realtors
GET MORE INFORMATION
Licensed Real Estate Broker







