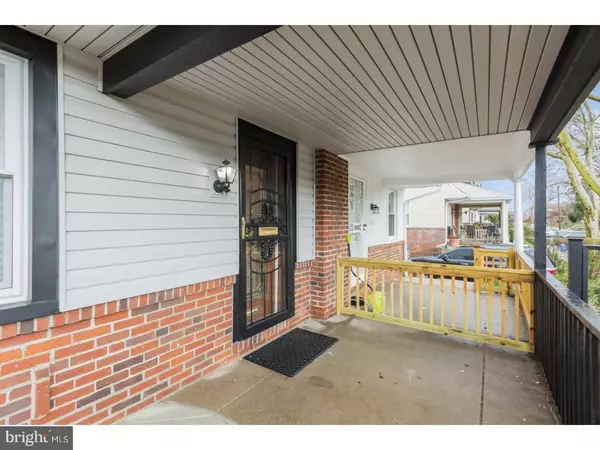$205,000
$205,000
For more information regarding the value of a property, please contact us for a free consultation.
3 Beds
2 Baths
1,584 SqFt
SOLD DATE : 07/17/2018
Key Details
Sold Price $205,000
Property Type Single Family Home
Sub Type Twin/Semi-Detached
Listing Status Sold
Purchase Type For Sale
Square Footage 1,584 sqft
Price per Sqft $129
Subdivision Cedarbrook
MLS Listing ID 1000426656
Sold Date 07/17/18
Style Colonial
Bedrooms 3
Full Baths 1
Half Baths 1
HOA Y/N N
Abv Grd Liv Area 1,584
Originating Board TREND
Year Built 1945
Annual Tax Amount $2,108
Tax Year 2018
Lot Size 1,623 Sqft
Acres 0.04
Lot Dimensions 30X55
Property Description
Own the perfect mix of classic features, updates and special touches in this handsome, sunny corner Twin! Seeing the view of this desirable tree-lined street in Mt Airy's Cedarbrook section, you'll appreciate the property's LOW MAINTENANCE and attractive exterior! Colorful shrubbery top the wall of blond railroad ties, behind black fencing that surrounds the driveway, garage and its ample off-street parking. No longer is regular painting needed, because new siding was installed in 2015. Wintertime blues melt away with use of the roof heater. The convenience of seamless gutters and gutter guards make your autumns easy. Inside, light streams into the Living Room through the leaded-glass front door and its many windows; glistening on the beauty of refinished oak flooring with mahogany inlay. This same flooring and abundance of windows continues through the Dining Room. A section of wall was removed to bring more light and better function into the renovated cook's kitchen. All the stainless steel appliances - a five-burner gas range, mounted microwave and dishwasher - are set off by new granite countertops. The three upstairs bedrooms benefit from comfortable ceiling fan light fixtures and a stunning hall bathroom. The finished basement can function as a den, family room or office; and a door leads directly up to the driveway for easy access. There is a convenient Powder Room, large Laundry/Storage area in back with an additional exit to the rear of the property. Easy to operate, tilt-in, energy-efficient. double-insulated, vinyl-clad replacement windows were installed throughout the house in 2011, helping to keep your home cool in the summer and warm in the winter. The gas-fired hot water heater was replaced in 2015. Not much improvement needed here, just you and your furnishings. Anything else - just hop over to the nearby shopping centers a couple of blocks away or walk around the corner to Septa's routes 6, 16, H, XH, and 22. Route 309 makes movies and mall a 15 minute drive. This great location makes it easy to get wherever you need. Please call today for an appointment to see this property!
Location
State PA
County Philadelphia
Area 19150 (19150)
Zoning RSA5
Direction Southwest
Rooms
Other Rooms Living Room, Dining Room, Primary Bedroom, Bedroom 2, Kitchen, Family Room, Bedroom 1, Laundry
Basement Full, Fully Finished
Interior
Interior Features Kitchen - Island, Ceiling Fan(s), Stain/Lead Glass, Breakfast Area
Hot Water Natural Gas
Heating Gas, Radiator
Cooling None
Flooring Wood, Fully Carpeted, Tile/Brick
Equipment Dishwasher, Energy Efficient Appliances, Built-In Microwave
Fireplace N
Window Features Energy Efficient,Replacement
Appliance Dishwasher, Energy Efficient Appliances, Built-In Microwave
Heat Source Natural Gas
Laundry Basement
Exterior
Exterior Feature Porch(es)
Garage Spaces 2.0
Utilities Available Cable TV
Water Access N
Accessibility None
Porch Porch(es)
Attached Garage 1
Total Parking Spaces 2
Garage Y
Building
Lot Description Corner
Story 2
Sewer Public Sewer
Water Public
Architectural Style Colonial
Level or Stories 2
Additional Building Above Grade
New Construction N
Schools
School District The School District Of Philadelphia
Others
Senior Community No
Tax ID 501245200
Ownership Fee Simple
Acceptable Financing Conventional, VA, FHA 203(b)
Listing Terms Conventional, VA, FHA 203(b)
Financing Conventional,VA,FHA 203(b)
Read Less Info
Want to know what your home might be worth? Contact us for a FREE valuation!

Our team is ready to help you sell your home for the highest possible price ASAP

Bought with Noah S Ostroff • KW Philly
GET MORE INFORMATION
Licensed Real Estate Broker







