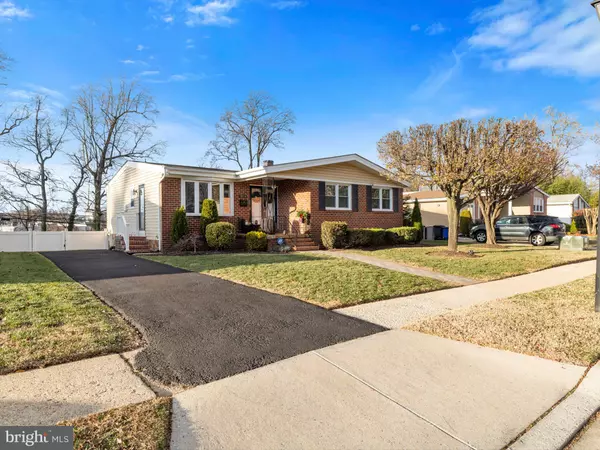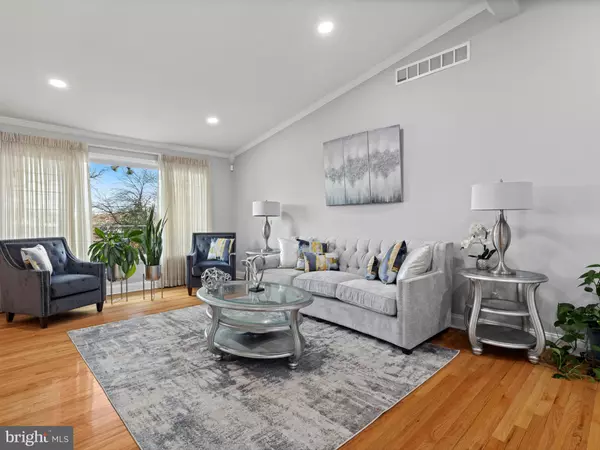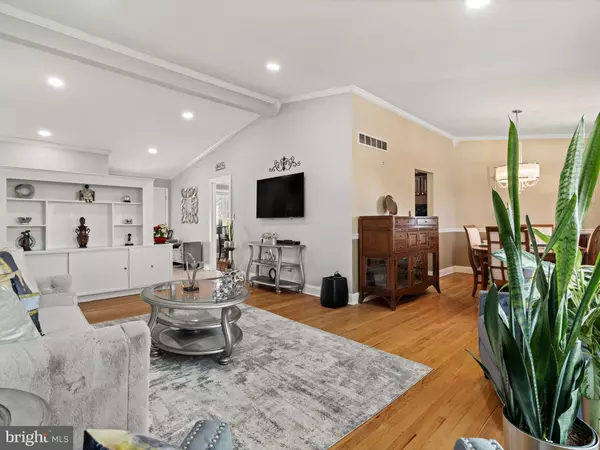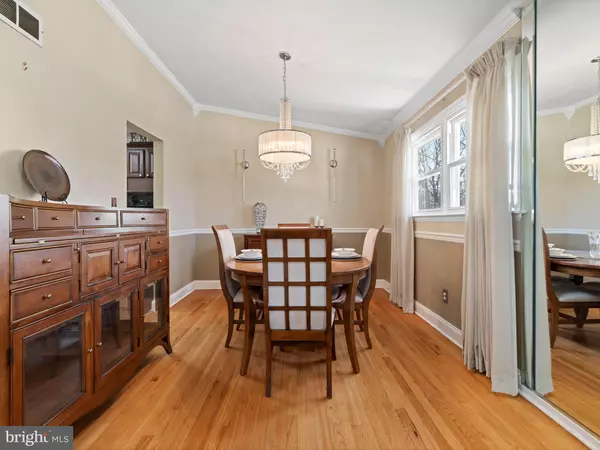$465,000
$450,000
3.3%For more information regarding the value of a property, please contact us for a free consultation.
5 Beds
3 Baths
2,336 SqFt
SOLD DATE : 01/15/2025
Key Details
Sold Price $465,000
Property Type Single Family Home
Sub Type Detached
Listing Status Sold
Purchase Type For Sale
Square Footage 2,336 sqft
Price per Sqft $199
Subdivision Stevenswood
MLS Listing ID MDBC2113866
Sold Date 01/15/25
Style Other
Bedrooms 5
Full Baths 2
Half Baths 1
HOA Y/N N
Abv Grd Liv Area 1,456
Originating Board BRIGHT
Year Built 1960
Annual Tax Amount $2,828
Tax Year 2024
Lot Size 9,452 Sqft
Acres 0.22
Lot Dimensions 1.00 x
Property Description
Welcome Home to 3514 Courtleigh Dr – The Perfect Blend of Comfort and Convenience!
This meticulously maintained 5-bedroom, 2.5-bathroom single-family home in Windsor Mill is a true gem. Thoughtfully designed for versatile living, it offers space, style, and functionality. The main level features three generously sized bedrooms, two full bathrooms, a bright and inviting kitchen with an eat-in dining area and outdoor access, plus a formal dining room and family room – perfect for hosting or relaxing. Modern appliances and a 3-year-old HVAC system ensure year-round comfort. The lower level is a private oasis with two additional bedrooms, a cozy living room, a well-appointed kitchen, a convenient laundry room, and a half bathroom. Step outside to find a fully fenced backyard featuring a covered patio, a designated firepit area, a paved entertainment space, and a handy shed. The back fence opens to a serene playground and park, creating the perfect setting for outdoor fun and relaxation. Conveniently located near shopping centers and restaurants, this home is a rare find that offers both charm and practicality. Don't miss your chance to make it yours! Schedule a showing today!
Location
State MD
County Baltimore
Zoning R
Rooms
Basement Fully Finished, Outside Entrance, Walkout Level
Main Level Bedrooms 3
Interior
Hot Water Natural Gas
Heating Central, Forced Air
Cooling Central A/C
Fireplace N
Heat Source Natural Gas
Exterior
Garage Spaces 2.0
Water Access N
Accessibility None
Total Parking Spaces 2
Garage N
Building
Story 1
Foundation Permanent
Sewer Public Sewer
Water Public
Architectural Style Other
Level or Stories 1
Additional Building Above Grade, Below Grade
New Construction N
Schools
School District Baltimore County Public Schools
Others
Senior Community No
Tax ID 04020215370120
Ownership Ground Rent
SqFt Source Assessor
Special Listing Condition Standard
Read Less Info
Want to know what your home might be worth? Contact us for a FREE valuation!

Our team is ready to help you sell your home for the highest possible price ASAP

Bought with Patricia W Warfield • Coldwell Banker Realty
GET MORE INFORMATION
Licensed Real Estate Broker







