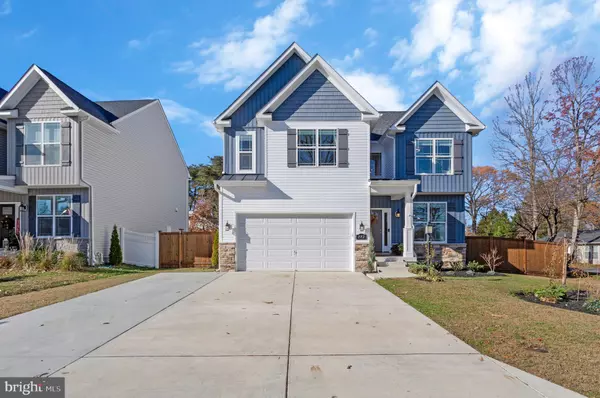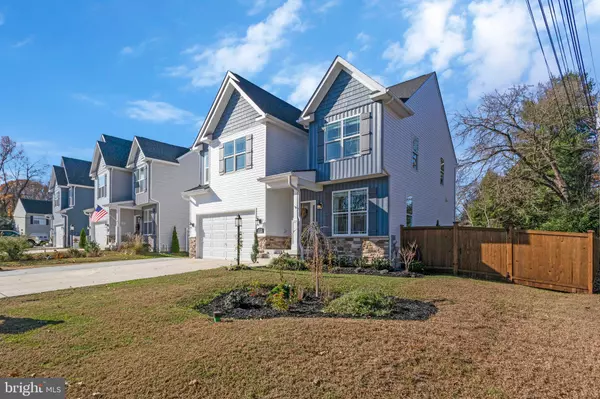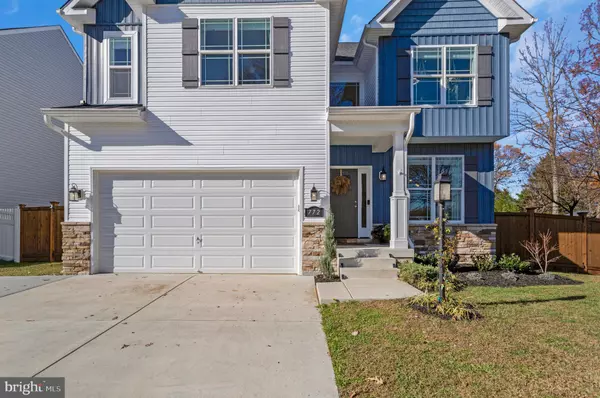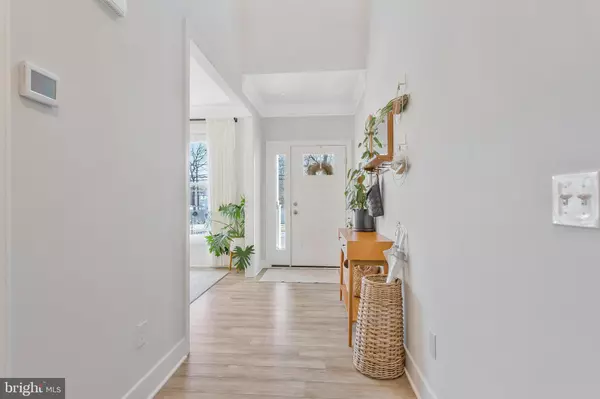$840,000
$850,000
1.2%For more information regarding the value of a property, please contact us for a free consultation.
5 Beds
4 Baths
3,112 SqFt
SOLD DATE : 01/13/2025
Key Details
Sold Price $840,000
Property Type Single Family Home
Sub Type Detached
Listing Status Sold
Purchase Type For Sale
Square Footage 3,112 sqft
Price per Sqft $269
Subdivision Manhattan Beach
MLS Listing ID MDAA2099510
Sold Date 01/13/25
Style Craftsman,Traditional
Bedrooms 5
Full Baths 3
Half Baths 1
HOA Y/N N
Abv Grd Liv Area 2,332
Originating Board BRIGHT
Year Built 2021
Annual Tax Amount $7,222
Tax Year 2024
Lot Size 7,500 Sqft
Acres 0.17
Property Sub-Type Detached
Property Description
This stunning 5-bedroom, 3.5-bath home offers everything you've been waiting for in the heart of a sought-after water-privileged community. Step inside to find gleaming Luxury Vinyl Plank floors and a cozy fireplace in the living room, creating the perfect ambiance for gatherings. The modern kitchen boasts stainless steel appliances, ample cabinetry, a large island with granite countertops, and plenty of prep space to inspire your culinary masterpieces. The spacious primary bedroom is a true retreat, featuring an en-suite bathroom with dual vanities and twin walk-in closets. Additional bedrooms provide flexibility for additional bedrooms or a home office. Pull-down attic stairs add convenient storage options. The fully finished basement is a versatile space with an exit to the rear yard, a large recreation room, a fifth bedroom, and a full bathroom—ideal for hosting guests or creating a private living area. Outside, a large fenced backyard offers endless possibilities for relaxation and entertaining. A 2-car garage and three driveway parking spaces provide ample room for your vehicles and storage. This home is part of a vibrant water-privileged community, offering incredible amenities such as water access, a boat ramp, a community beach, two marinas, a clubhouse, and a playground. Perfectly situated for those seeking quick and easy access to Annapolis while remaining within the Severna Park High School zone, this home is a rare find. Don't miss your chance to live in this beautiful home and enjoy the best of Severna Park! Schedule your tour today!
Location
State MD
County Anne Arundel
Zoning R2
Rooms
Other Rooms Dining Room, Primary Bedroom, Bedroom 3, Bedroom 4, Kitchen, Family Room, Foyer, Breakfast Room, Bedroom 1, Laundry, Recreation Room, Bathroom 1, Bathroom 2
Basement Other
Interior
Interior Features Attic, Family Room Off Kitchen, Breakfast Area, Primary Bath(s), Upgraded Countertops, Wood Floors, Floor Plan - Open
Hot Water Electric, Multi-tank
Heating Heat Pump(s)
Cooling Central A/C, Heat Pump(s)
Flooring Carpet, Hardwood, Ceramic Tile
Fireplaces Number 1
Fireplaces Type Gas/Propane
Equipment Washer/Dryer Hookups Only, Disposal, Range Hood, Oven/Range - Electric, ENERGY STAR Dishwasher, Oven - Self Cleaning
Fireplace Y
Window Features ENERGY STAR Qualified,Insulated,Screens,Vinyl Clad,Energy Efficient,Low-E
Appliance Washer/Dryer Hookups Only, Disposal, Range Hood, Oven/Range - Electric, ENERGY STAR Dishwasher, Oven - Self Cleaning
Heat Source Electric
Laundry Upper Floor, Hookup
Exterior
Parking Features Garage - Front Entry
Garage Spaces 5.0
Water Access Y
Water Access Desc Private Access
View Water
Roof Type Shingle,Asphalt,Metal
Accessibility None
Attached Garage 2
Total Parking Spaces 5
Garage Y
Building
Story 3
Foundation Concrete Perimeter
Sewer Public Sewer
Water Public
Architectural Style Craftsman, Traditional
Level or Stories 3
Additional Building Above Grade, Below Grade
Structure Type 9'+ Ceilings,Dry Wall
New Construction N
Schools
High Schools Severna Park
School District Anne Arundel County Public Schools
Others
Senior Community No
Tax ID 020353090253070
Ownership Fee Simple
SqFt Source Assessor
Security Features Fire Detection System,Main Entrance Lock,Sprinkler System - Indoor,Smoke Detector
Special Listing Condition Standard
Read Less Info
Want to know what your home might be worth? Contact us for a FREE valuation!

Our team is ready to help you sell your home for the highest possible price ASAP

Bought with Dianna von Briesen • Forsyth Real Estate Group
GET MORE INFORMATION
Licensed Real Estate Broker







