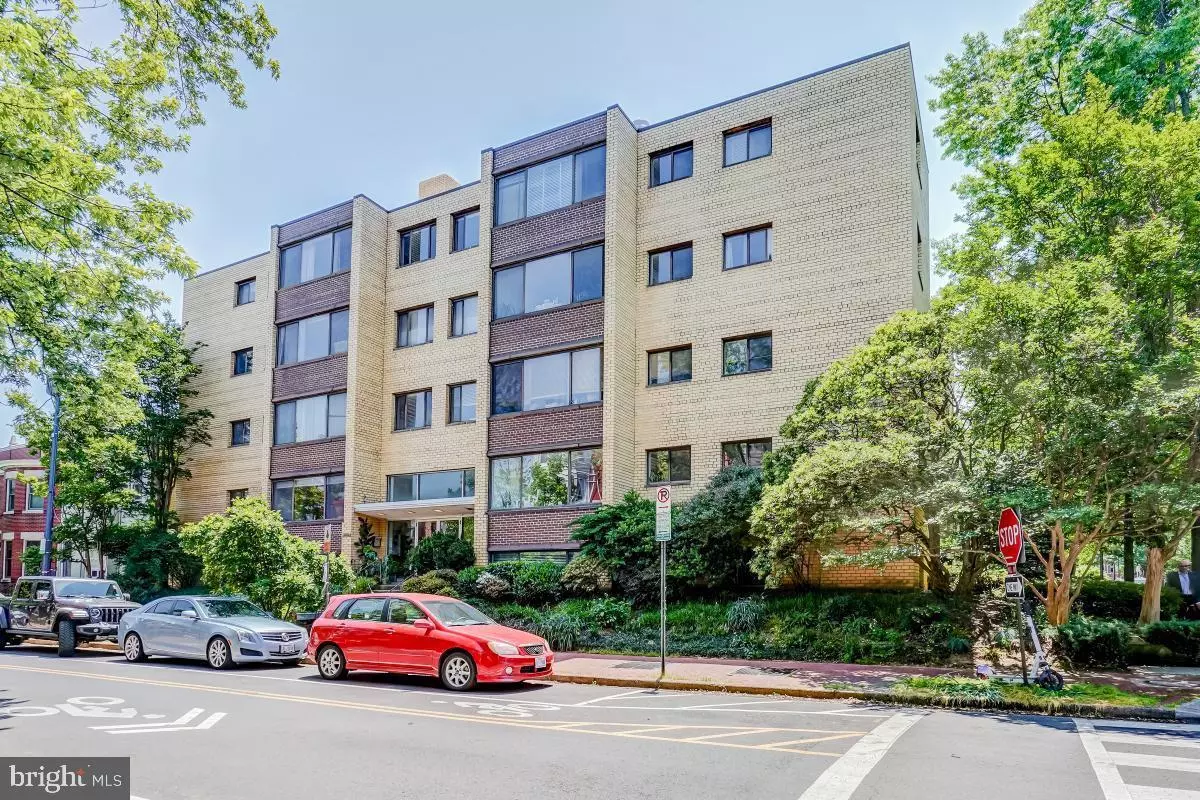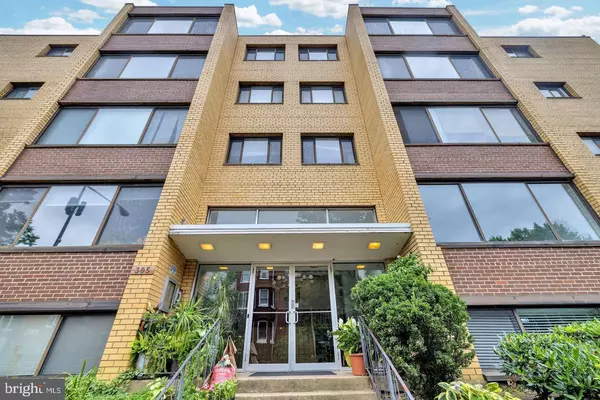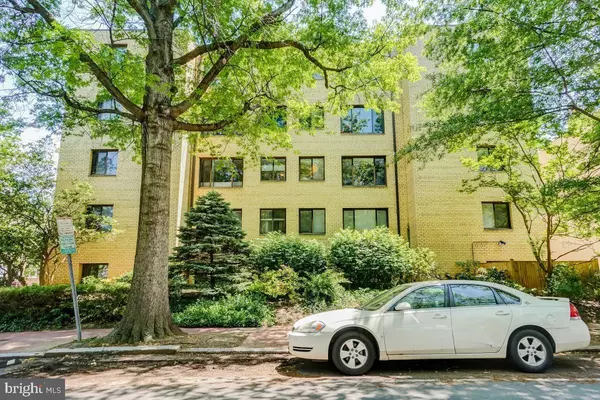$340,000
$350,000
2.9%For more information regarding the value of a property, please contact us for a free consultation.
1 Bath
496 SqFt
SOLD DATE : 01/10/2025
Key Details
Sold Price $340,000
Property Type Condo
Sub Type Condo/Co-op
Listing Status Sold
Purchase Type For Sale
Square Footage 496 sqft
Price per Sqft $685
Subdivision Capitol Hill
MLS Listing ID DCDC2138048
Sold Date 01/10/25
Style Mid-Century Modern,Art Deco
Full Baths 1
Condo Fees $382/mo
HOA Y/N N
Abv Grd Liv Area 496
Originating Board BRIGHT
Year Built 1959
Annual Tax Amount $2,090
Tax Year 2024
Property Description
Location! Location! Location! Home to many members, both Congress & Senate. Why not, 1-2 block walk respectively to Senate & Capitol buildings. Light-filled pied-a-terre without a care, beneath the Capitol Dome, steps to Senate, back in a minute, and you're in it, or your tenant, a refreshing investment, your piece of DC, low fees, NO UTILITIES, fiscal agility, endless urban amenities clearly seen from your rooftop terrace, 360 views, Union Station, Eastern Market, recreation in countless parks, practical & fun. Walking score of 95 makes this a walkers paradise, so daily errands do not require a car. Union Station/Metro 04 mi away, 1 block to The Senate Office Building, 3 blocks to The United States Capitol & less than .05 mi to Georgetown Law Center. IF SAFETY IS A CONCERN THIS IS YOUR HOME. Typically a Capitol Hill police resides on the corner offering added security to this already excellent location… Being sold furnished for your convenience….
Location
State DC
County Washington
Zoning R4
Direction North
Interior
Interior Features Breakfast Area, Elevator, Floor Plan - Open, Recessed Lighting, Walk-in Closet(s), Window Treatments, Wood Floors
Hot Water Electric
Heating Central
Cooling Central A/C
Flooring Hardwood
Equipment Dishwasher, Disposal, Refrigerator, Stainless Steel Appliances, Built-In Microwave, Oven/Range - Gas
Furnishings Yes
Fireplace N
Appliance Dishwasher, Disposal, Refrigerator, Stainless Steel Appliances, Built-In Microwave, Oven/Range - Gas
Heat Source Natural Gas
Laundry Common, Basement, Shared
Exterior
Exterior Feature Deck(s), Roof
Amenities Available None
Water Access N
View City
Accessibility Elevator
Porch Deck(s), Roof
Garage N
Building
Story 4
Unit Features Garden 1 - 4 Floors
Foundation Block, Brick/Mortar
Sewer Public Sewer
Water Public
Architectural Style Mid-Century Modern, Art Deco
Level or Stories 4
Additional Building Above Grade
New Construction N
Schools
Elementary Schools Peabody
Middle Schools Stuart-Hobson
High Schools Dunbar Senior
School District District Of Columbia Public Schools
Others
Pets Allowed N
HOA Fee Include Air Conditioning,Common Area Maintenance,Electricity,Ext Bldg Maint,Heat,Lawn Maintenance,Management,Reserve Funds,Sewer,Trash,Water,Gas
Senior Community No
Tax ID 0783//2024
Ownership Condominium
Acceptable Financing Cash, Seller Financing, Conventional
Horse Property N
Listing Terms Cash, Seller Financing, Conventional
Financing Cash,Seller Financing,Conventional
Special Listing Condition Standard
Read Less Info
Want to know what your home might be worth? Contact us for a FREE valuation!

Our team is ready to help you sell your home for the highest possible price ASAP

Bought with Margaret E Daley • Coldwell Banker Realty - Washington
GET MORE INFORMATION
Licensed Real Estate Broker







