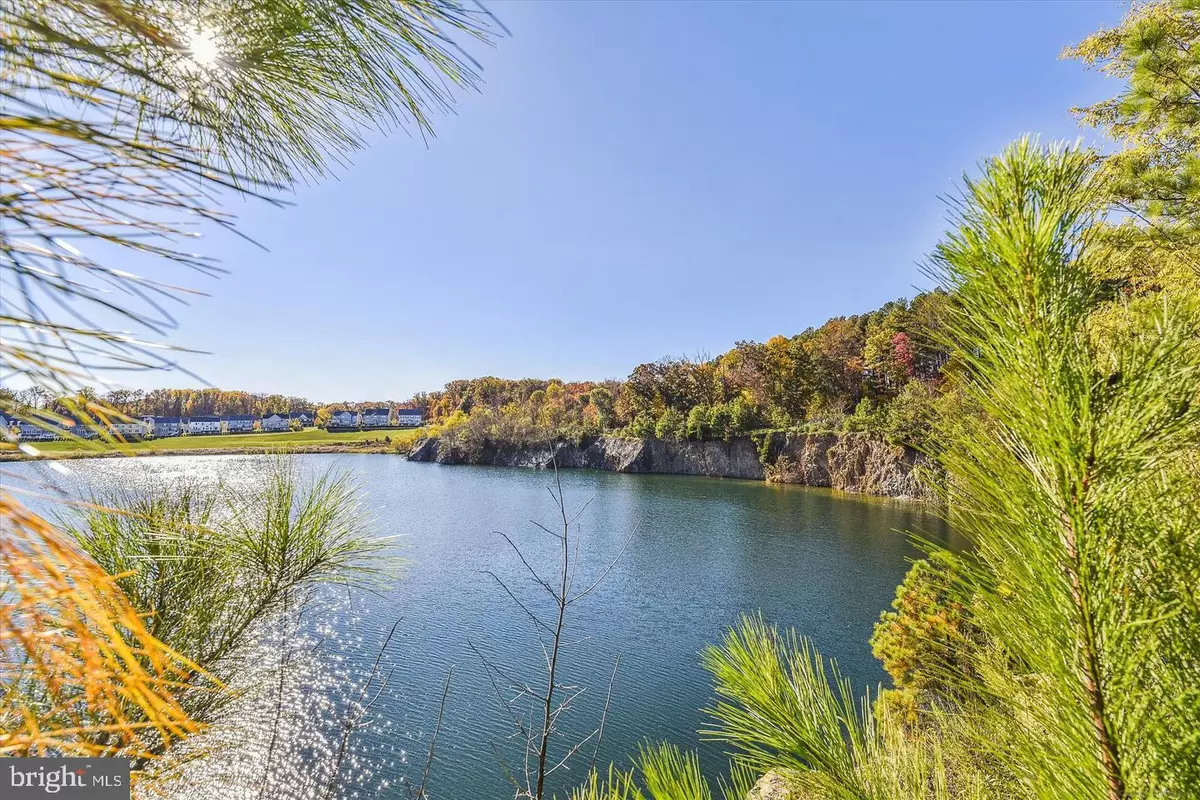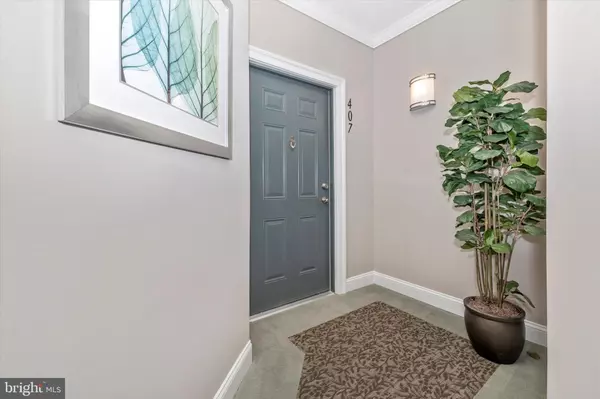$515,000
$535,000
3.7%For more information regarding the value of a property, please contact us for a free consultation.
3 Beds
2 Baths
1,857 SqFt
SOLD DATE : 01/10/2025
Key Details
Sold Price $515,000
Property Type Condo
Sub Type Condo/Co-op
Listing Status Sold
Purchase Type For Sale
Square Footage 1,857 sqft
Price per Sqft $277
Subdivision Gatherings At Quarry Place
MLS Listing ID MDBC2101216
Sold Date 01/10/25
Style Contemporary,Traditional,Transitional,Unit/Flat
Bedrooms 3
Full Baths 2
Condo Fees $497/mo
HOA Y/N N
Abv Grd Liv Area 1,857
Originating Board BRIGHT
Year Built 2016
Annual Tax Amount $4,460
Tax Year 2024
Property Description
YES, YOU CAN BE HOME FOR THE HOLIDAYS! Enjoy the winter seasons without having to clear the snow or chip the ice. You will be cozy in your condo, and your car will be cozy in your private, attached garage. Absolutely spectacular corner penthouse (nobody tap dancing overhead) available immediately, with a private/secluded feel, bedrooms, two bathrooms and move-in ready! Sunny open floor plan with 9' ceilings and beautiful solid floors throughout (breathe easier!); fully equipped eat-in kitchen features lake view, granite counters, cabinets with under-mount lighting, spacious pantry, and stainless steel appliances. Separate formal dining room, free flowing living/great room with private patio overlooking quiet corner of compound. Huge primary bedroom suite has view of lake plus huge walk-in closet and a private bathroom with a dual-sink vanity, soaking tub and glass-enclosed walk-in shower with bench. Laundry room with washer & dryer. Not all units have an attached private garages, but this one does! Plus its own private driveway. Garage and private drive will accommodate two cars. Ample parking for visitors. Private building with secure entry. The Gatherings at Quarry View is a lakefront community featuring resort-style living for those 55 and up: enjoy fireside gatherings in the clubhouse, which also includes a library, fitness center, lounge, kitchen and a meeting area for social events, plus an outdoor pool for the summer months. Like to move? Enjoy walking/running trails that wind around the gorgeous quarry lake, fenced dog yard/park plus the community garden so you can keep growing your favorite vegetables and flowers in the summer! Convenient location; hop on I-795 in a flash and it is minutes to downtown Baltimore, or stay on local roads and enjoy historic downtown Reisterstown, Mill Station, easy drive to Owings Mills, Cockeysville and Westminster; shopping, dining, entertainment, financial and medical services all minutes away. EXCELLENT condition, see Pre-Home Inspection in disclosures. Home warranty included.
Location
State MD
County Baltimore
Zoning U RESIDENTIAL CONDOMINIUM
Rooms
Main Level Bedrooms 3
Interior
Interior Features Crown Moldings, Dining Area, Elevator, Kitchen - Gourmet, Window Treatments, Wood Floors, Breakfast Area, Formal/Separate Dining Room, Bathroom - Soaking Tub, Sprinkler System, Bathroom - Stall Shower, Upgraded Countertops
Hot Water Natural Gas
Heating Heat Pump(s)
Cooling Central A/C
Flooring Carpet, Hardwood
Equipment Built-In Microwave, Cooktop, Dishwasher, Disposal, Dryer, Icemaker, Oven/Range - Gas, Refrigerator, Stainless Steel Appliances, Stove, Washer
Fireplace N
Window Features Double Pane,ENERGY STAR Qualified,Insulated
Appliance Built-In Microwave, Cooktop, Dishwasher, Disposal, Dryer, Icemaker, Oven/Range - Gas, Refrigerator, Stainless Steel Appliances, Stove, Washer
Heat Source Natural Gas
Laundry Dryer In Unit, Main Floor, Washer In Unit
Exterior
Exterior Feature Balcony
Parking Features Inside Access, Built In, Garage Door Opener
Garage Spaces 2.0
Utilities Available Cable TV Available, Phone Available
Amenities Available Club House, Common Grounds, Community Center, Elevator, Fitness Center, Jog/Walk Path, Lake, Pool - Outdoor, Dog Park, Exercise Room, Game Room, Library, Meeting Room, Party Room, Picnic Area, Retirement Community, Swimming Pool, Other
Water Access N
View Lake
Roof Type Shingle
Accessibility 32\"+ wide Doors, 36\"+ wide Halls, Elevator
Porch Balcony
Attached Garage 1
Total Parking Spaces 2
Garage Y
Building
Lot Description Landscaping
Story 1
Unit Features Garden 1 - 4 Floors
Sewer Private Sewer
Water Public
Architectural Style Contemporary, Traditional, Transitional, Unit/Flat
Level or Stories 1
Additional Building Above Grade, Below Grade
Structure Type 9'+ Ceilings,Dry Wall
New Construction N
Schools
Elementary Schools Cedarmere
Middle Schools Franklin
High Schools Franklin
School District Baltimore County Public Schools
Others
Pets Allowed Y
HOA Fee Include Insurance,Management,Trash,Common Area Maintenance,Health Club,Lawn Maintenance,Recreation Facility,Snow Removal
Senior Community Yes
Age Restriction 55
Tax ID 04042500013403
Ownership Condominium
Security Features Intercom,Carbon Monoxide Detector(s),Smoke Detector,Sprinkler System - Indoor
Special Listing Condition Standard
Pets Allowed Dogs OK, Cats OK, Case by Case Basis
Read Less Info
Want to know what your home might be worth? Contact us for a FREE valuation!

Our team is ready to help you sell your home for the highest possible price ASAP

Bought with John E Rawlings • Samson Properties
GET MORE INFORMATION
Licensed Real Estate Broker







