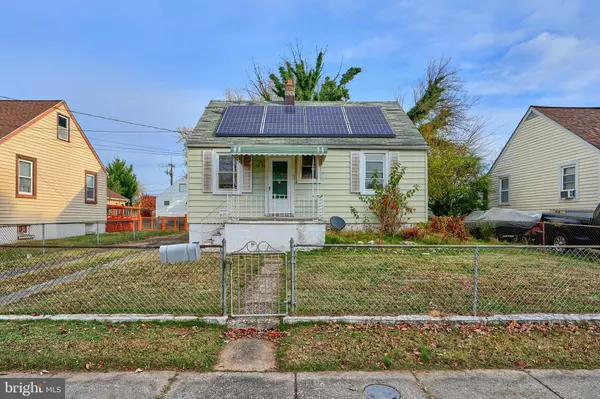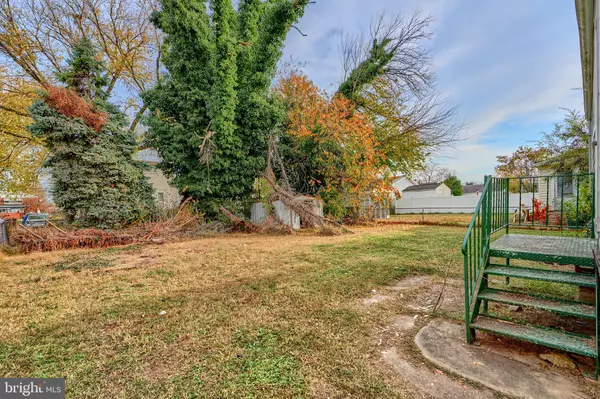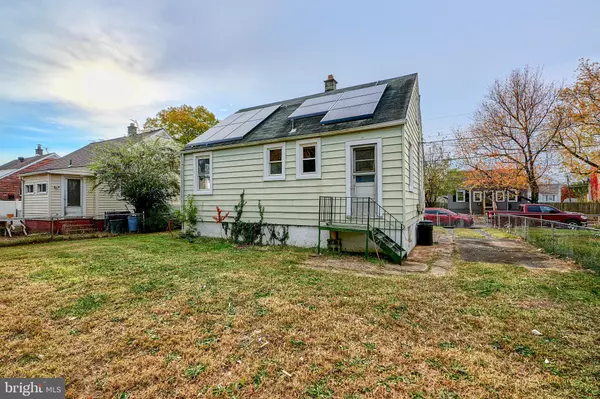$165,000
$175,000
5.7%For more information regarding the value of a property, please contact us for a free consultation.
3 Beds
1 Bath
1,488 SqFt
SOLD DATE : 12/30/2024
Key Details
Sold Price $165,000
Property Type Single Family Home
Sub Type Detached
Listing Status Sold
Purchase Type For Sale
Square Footage 1,488 sqft
Price per Sqft $110
Subdivision Inverness
MLS Listing ID MDBC2113032
Sold Date 12/30/24
Style Cape Cod
Bedrooms 3
Full Baths 1
HOA Y/N N
Abv Grd Liv Area 1,008
Originating Board BRIGHT
Year Built 1946
Annual Tax Amount $1,488
Tax Year 2024
Lot Size 5,000 Sqft
Acres 0.11
Lot Dimensions 1.00 x
Property Description
Photos and floorplan are missing the 3rd level. This will be corrected soon. Discover the potential of 88 Avalon Avenue, a classic Cape Cod-style home eagerly awaiting rejuvenation. This property presents a unique opportunity for fix and flip enthusiasts, buy and hold investors, or an owner-occupant ready to personalize with a 203(k) loan. The main floor features a welcoming living room, a dining area adjacent to the kitchen, two bedrooms, and a full bathroom, crafting a functional layout that maximizes every square foot. The full basement extends the living space, partially finished with a recreational room and an additional bedroom, perfect for guest accommodation or a home office. Upstairs, you'll find another bedroom, offering privacy and space apart from the main living areas. This home's versatile layout is ideal for various living arrangements and lifestyle needs. Situated in the heart of Dundalk, MD, this property not only promises a return on investment through renovation but also benefits from its proximity to local amenities, schools, and easy access to transportation links. Embrace the opportunity to transform 88 Avalon Avenue into your vision of home or a profitable investment. Contact us today to schedule a viewing and start your journey towards creating something truly special.
Location
State MD
County Baltimore
Zoning R
Rooms
Other Rooms Living Room, Dining Room, Primary Bedroom, Bedroom 2, Bedroom 3, Bedroom 4, Kitchen, Recreation Room, Utility Room, Bathroom 1
Basement Partially Finished
Main Level Bedrooms 2
Interior
Hot Water Natural Gas
Heating Radiator
Cooling None
Fireplace N
Heat Source Natural Gas
Exterior
Garage Spaces 2.0
Fence Fully
Water Access N
Accessibility None
Total Parking Spaces 2
Garage N
Building
Story 3
Foundation Block
Sewer Public Sewer
Water Public
Architectural Style Cape Cod
Level or Stories 3
Additional Building Above Grade, Below Grade
New Construction N
Schools
Middle Schools General John Stricker
High Schools Patapsco High & Center For Arts
School District Baltimore County Public Schools
Others
Senior Community No
Tax ID 04121210045040
Ownership Fee Simple
SqFt Source Assessor
Acceptable Financing Cash, FHA 203(k), Private
Listing Terms Cash, FHA 203(k), Private
Financing Cash,FHA 203(k),Private
Special Listing Condition Standard
Read Less Info
Want to know what your home might be worth? Contact us for a FREE valuation!

Our team is ready to help you sell your home for the highest possible price ASAP

Bought with Benjamin J Garner • Real Broker, LLC - Keswick
GET MORE INFORMATION
Licensed Real Estate Broker







