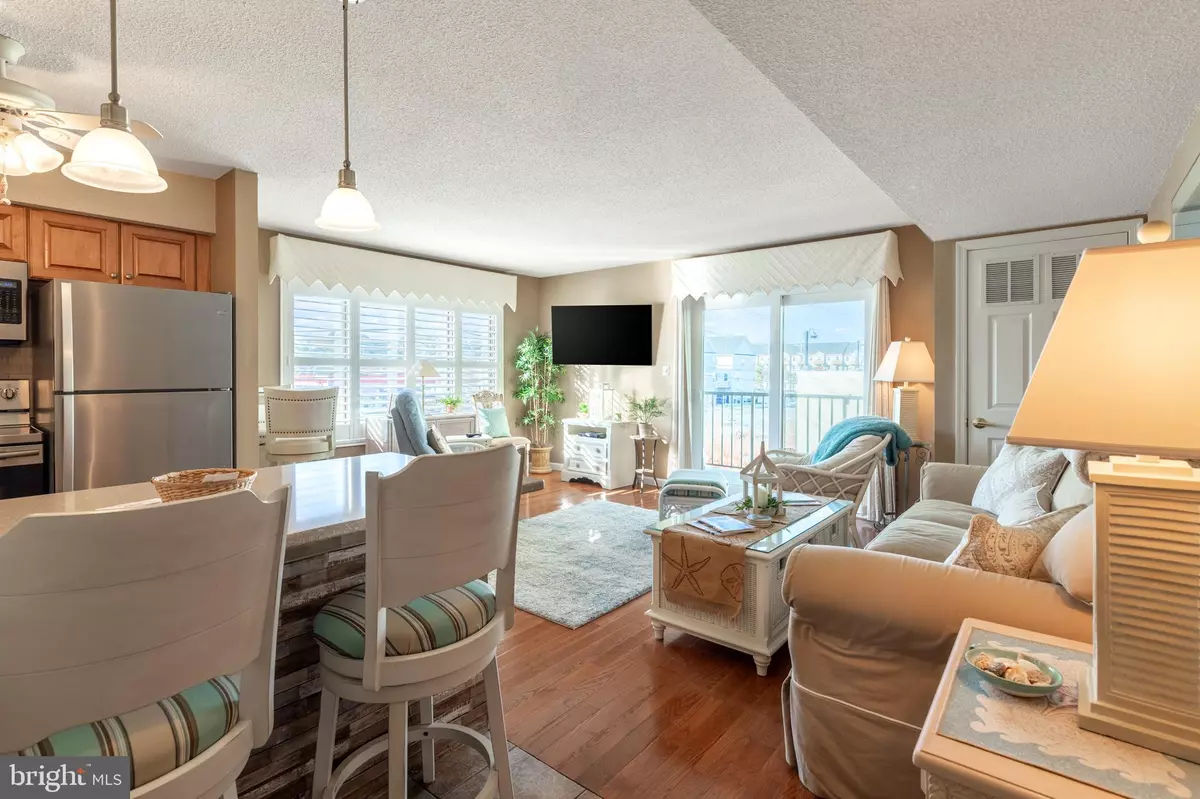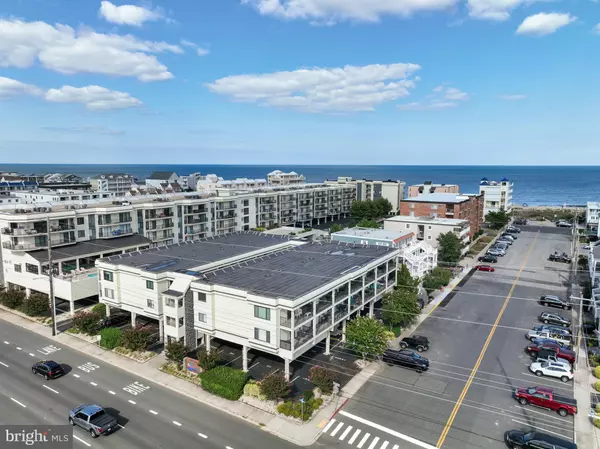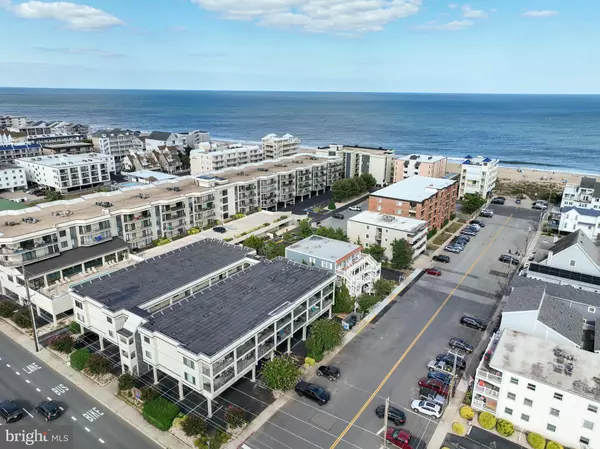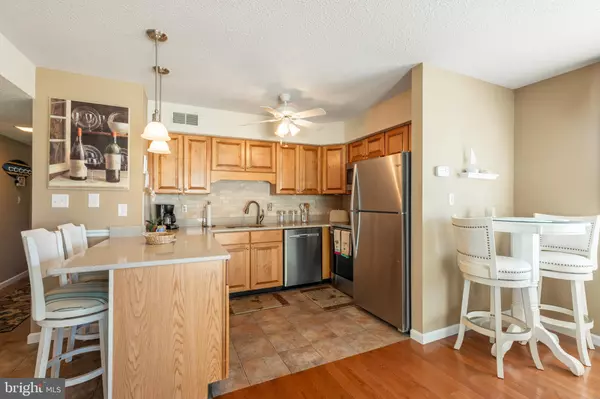$330,000
$339,900
2.9%For more information regarding the value of a property, please contact us for a free consultation.
1 Bed
2 Baths
683 SqFt
SOLD DATE : 12/27/2024
Key Details
Sold Price $330,000
Property Type Condo
Sub Type Condo/Co-op
Listing Status Sold
Purchase Type For Sale
Square Footage 683 sqft
Price per Sqft $483
Subdivision None Available
MLS Listing ID MDWO2026622
Sold Date 12/27/24
Style Contemporary
Bedrooms 1
Full Baths 2
Condo Fees $904/qua
HOA Y/N N
Abv Grd Liv Area 683
Originating Board BRIGHT
Year Built 1987
Annual Tax Amount $2,800
Tax Year 2024
Lot Dimensions 0.00 x 0.00
Property Description
Totally updated Ocean Block 1 Bedroom 2 Bathroom corner unit on the first floor. Corner units have more windows and more square footage than interior units in this building. Bedroom includes a separate Bunk Room that has bunk beds and can be used as a walk in closet or storage as well. Hardwood and ceramic tile flooring throughout. Most window glass was replaced in 2021 including a new slider door to the balcony. Windows have custom shutters and window treatments. HVAC was replaced in 2010, water heater about 10 years old. Kitchen includes quartz counters, maple cabinets, tile back splash, stainless appliances and a breakfast bar. All furniture is included. Living Room has a flat screen tv , sleeper sofa and plenty of space. Hawaiian Village includes an outdoor and indoor pool, fitness room, and very large community room. Make your appointment today!!
Location
State MD
County Worcester
Area Ocean Block (82)
Zoning B-1
Rooms
Other Rooms Living Room, Primary Bedroom, Kitchen, Laundry, Other, Bathroom 2, Primary Bathroom
Main Level Bedrooms 1
Interior
Interior Features Bathroom - Stall Shower, Bathroom - Tub Shower, Breakfast Area, Ceiling Fan(s), Combination Dining/Living, Entry Level Bedroom, Floor Plan - Open, Primary Bath(s), Upgraded Countertops, Window Treatments, Wood Floors
Hot Water Electric
Heating Forced Air, Heat Pump - Electric BackUp
Cooling Central A/C, Heat Pump(s)
Flooring Hardwood, Ceramic Tile
Equipment Built-In Microwave, Dishwasher, Disposal, Dryer - Electric, Oven/Range - Electric, Refrigerator, Stainless Steel Appliances, Washer/Dryer Stacked
Furnishings Yes
Fireplace N
Window Features Double Pane,Insulated,Replacement,Screens
Appliance Built-In Microwave, Dishwasher, Disposal, Dryer - Electric, Oven/Range - Electric, Refrigerator, Stainless Steel Appliances, Washer/Dryer Stacked
Heat Source Electric
Laundry Has Laundry
Exterior
Exterior Feature Balcony
Parking On Site 1
Utilities Available Cable TV
Amenities Available Community Center, Exercise Room, Fitness Center, Hot tub, Meeting Room, Party Room, Pool - Indoor, Pool - Outdoor, Reserved/Assigned Parking, Swimming Pool
Water Access N
View City
Roof Type Flat
Accessibility None
Porch Balcony
Garage N
Building
Story 2
Unit Features Garden 1 - 4 Floors
Foundation Pillar/Post/Pier
Sewer Public Sewer
Water Public
Architectural Style Contemporary
Level or Stories 2
Additional Building Above Grade, Below Grade
Structure Type Dry Wall
New Construction N
Schools
School District Worcester County Public Schools
Others
Pets Allowed Y
HOA Fee Include Common Area Maintenance,Ext Bldg Maint,Health Club,Insurance,Management,Reserve Funds,Trash
Senior Community No
Tax ID 2410314496
Ownership Condominium
Acceptable Financing Conventional, Cash
Listing Terms Conventional, Cash
Financing Conventional,Cash
Special Listing Condition Standard
Pets Allowed Size/Weight Restriction, Case by Case Basis
Read Less Info
Want to know what your home might be worth? Contact us for a FREE valuation!

Our team is ready to help you sell your home for the highest possible price ASAP

Bought with Whitney Jarvis • Coldwell Banker Realty
GET MORE INFORMATION
Licensed Real Estate Broker







