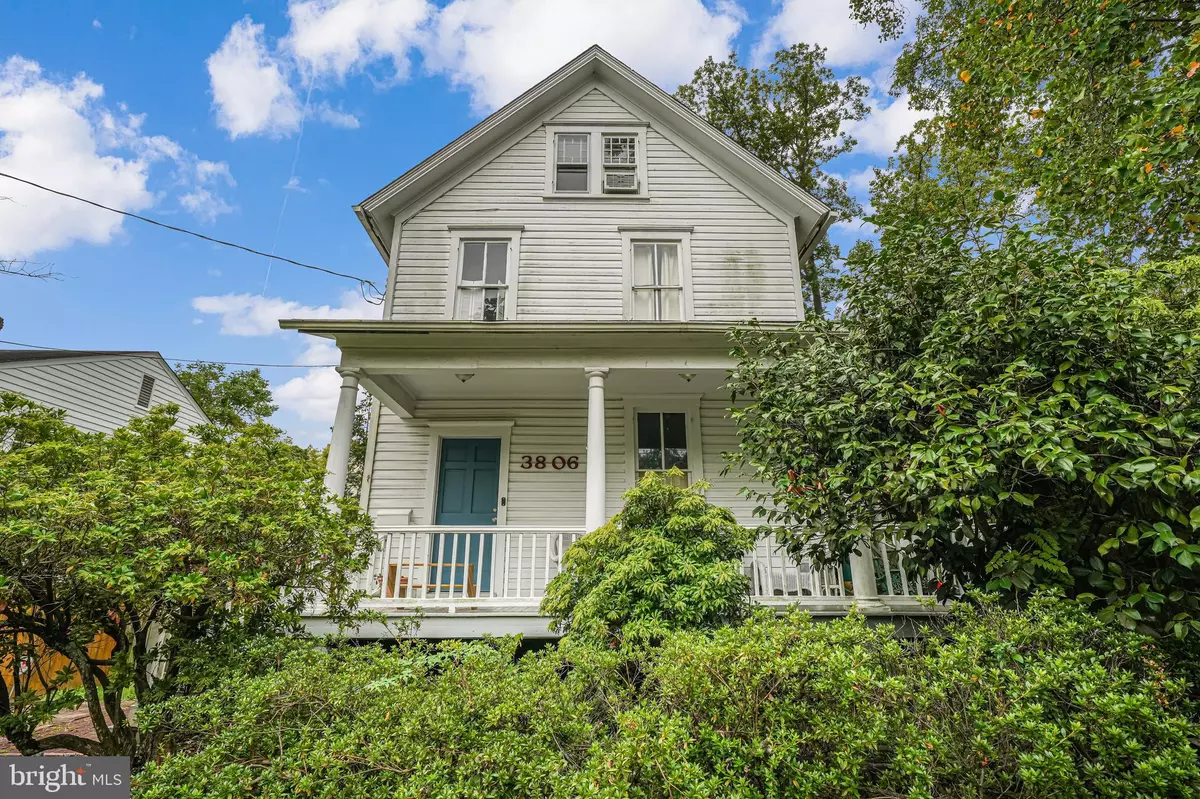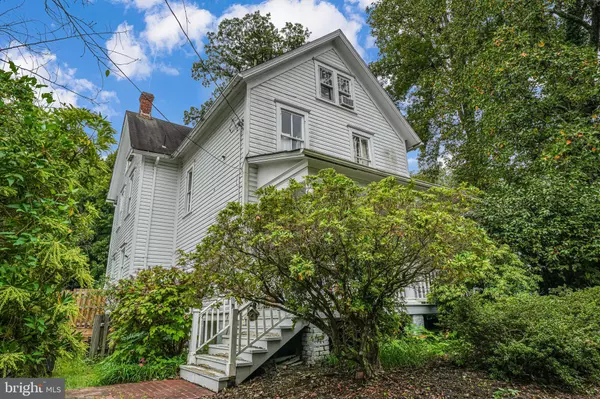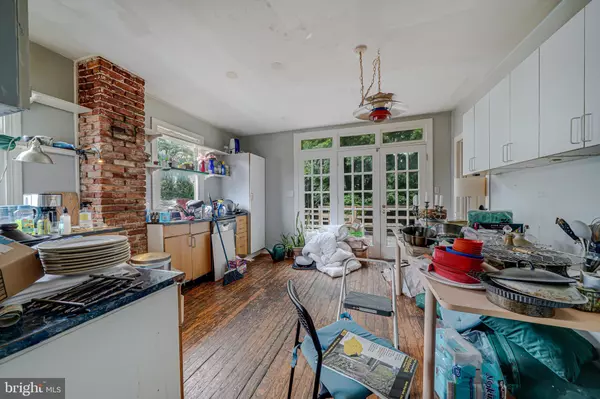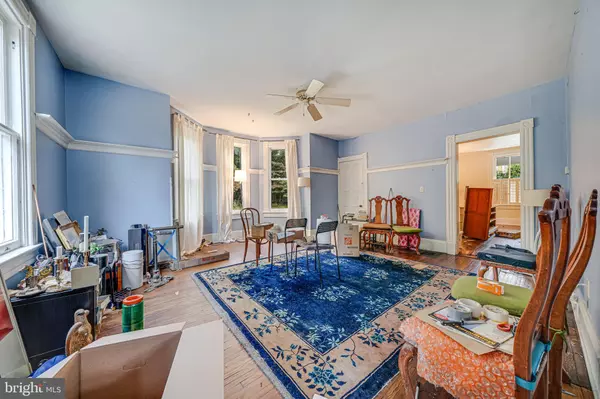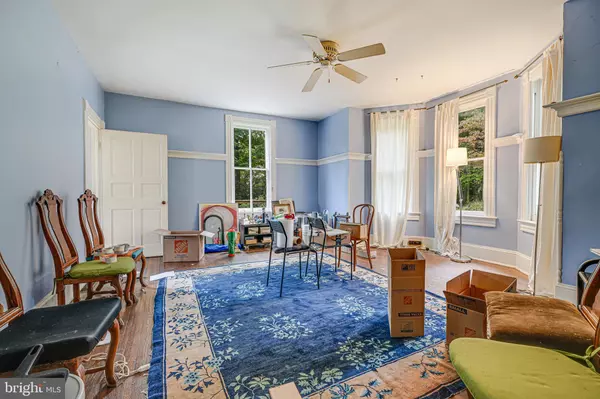$915,000
$875,000
4.6%For more information regarding the value of a property, please contact us for a free consultation.
5 Beds
4 Baths
2,196 SqFt
SOLD DATE : 12/24/2024
Key Details
Sold Price $915,000
Property Type Single Family Home
Sub Type Detached
Listing Status Sold
Purchase Type For Sale
Square Footage 2,196 sqft
Price per Sqft $416
Subdivision Chevy Chase
MLS Listing ID MDMC2149896
Sold Date 12/24/24
Style Farmhouse/National Folk,Victorian
Bedrooms 5
Full Baths 3
Half Baths 1
HOA Y/N N
Abv Grd Liv Area 2,196
Originating Board BRIGHT
Year Built 1872
Annual Tax Amount $12,518
Tax Year 2024
Lot Size 0.262 Acres
Acres 0.26
Property Description
Bring your architect and vision to 3806 Williams Lane for a rare opportunity to restore an exceptional historic treasure in Montgomery County, The Williams-Wirgman House. Built in 1895, the house is representative of Vernacular Victorian architecture typical of folk housing of this period, with period details including Queen Anne sash (multi light over one window) and a generous wrap around porch with classical columns. The Williams-Wirgman House is significant for its association with the Williams family who settled in the area before it was transformed by suburban development, as well as for its vernacular Victorian design. The sellers are only the third owners of the home. Mrs. Edith Masters, from whom the sellers bought the house in 1968, was the daughter of the Wirgman family. The house was built in 1895 on Clayton Williams' 17 acre property. Williams Lane was a private access road running the depth of the property from Brookville Road past Clayton Williams House (#3707) and Barn (now a residence at #3713) and then to the house at #3806. The house is in need of a full restoration and will require MoCo Historic Preservation Commission approval. House location survey available. Sold strictly as-is. No open houses. Offers due Thursday at noon.
Location
State MD
County Montgomery
Zoning R60
Rooms
Other Rooms Living Room, Dining Room, Kitchen, Basement
Basement Unfinished
Interior
Interior Features Ceiling Fan(s), Breakfast Area, Dining Area, Skylight(s), Wood Floors
Hot Water Other
Heating Other
Cooling Other
Flooring Hardwood
Fireplaces Number 1
Fireplace Y
Heat Source Other
Exterior
Exterior Feature Deck(s), Porch(es)
Water Access N
Accessibility None
Porch Deck(s), Porch(es)
Garage N
Building
Story 3
Foundation Other
Sewer Public Sewer
Water Public
Architectural Style Farmhouse/National Folk, Victorian
Level or Stories 3
Additional Building Above Grade, Below Grade
New Construction N
Schools
Elementary Schools Chevy Chase
Middle Schools Silver Creek
High Schools Bethesda-Chevy Chase
School District Montgomery County Public Schools
Others
Senior Community No
Tax ID 160700468671
Ownership Fee Simple
SqFt Source Assessor
Special Listing Condition Standard
Read Less Info
Want to know what your home might be worth? Contact us for a FREE valuation!

Our team is ready to help you sell your home for the highest possible price ASAP

Bought with Unrepresented Buyer • Unrepresented Buyer Office
GET MORE INFORMATION
Licensed Real Estate Broker


