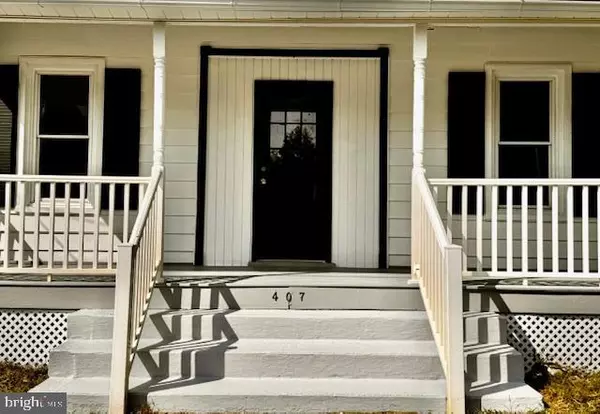$250,000
$250,000
For more information regarding the value of a property, please contact us for a free consultation.
4 Beds
1 Bath
1,752 SqFt
SOLD DATE : 12/23/2024
Key Details
Sold Price $250,000
Property Type Single Family Home
Sub Type Detached
Listing Status Sold
Purchase Type For Sale
Square Footage 1,752 sqft
Price per Sqft $142
Subdivision None Available
MLS Listing ID MDCC2012868
Sold Date 12/23/24
Style Farmhouse/National Folk
Bedrooms 4
Full Baths 1
HOA Y/N N
Abv Grd Liv Area 1,752
Originating Board BRIGHT
Year Built 1900
Annual Tax Amount $1,819
Tax Year 2024
Lot Size 9,191 Sqft
Acres 0.21
Property Description
Affordable move-in ready opportunity! Built in 1900, 4 bedroom, 1 bathroom farmhouse, offering 1,752 sq. ft. of living space and located with close proximity to Rt. 40, I-95, the Delaware State Line and the hiking and equestrian trails at Fair Hill Nature Center. Main level highlights include a living room with an original built-in curio cabinet, spacious dining area, well equipped kitchen, family room, laundry with exterior access, mudroom and full bath. Upper level features include 4 bedrooms (one bedroom could easily be converted to include a second full bath), in addition to two sets of stairs leading to two separate large floored attics with tons of storage space. Exterior details include a 2-car detached garage, gardening shed, fenced rear yard and a spacious covered front porch. Upgrades include LVP flooring in the living and family rooms, new upper level carpeting (2024), water heater (2021), oil burner (2021), pressure tank and water softener (2022), some newer windows and fresh interior and exterior paint added in 2024. Affordably priced to give the new owner an opportunity to add their own personal touch with a few renovations and modern updates. If you are searching for a conveniently located, yet off the beaten path place to call home, your search is over...407 Star Route Road...Welcome Home!!!
Location
State MD
County Cecil
Zoning RR
Rooms
Other Rooms Living Room, Dining Room, Bedroom 2, Bedroom 3, Bedroom 4, Kitchen, Family Room, Bedroom 1, Laundry, Mud Room, Attic, Full Bath
Basement Dirt Floor, Outside Entrance, Rear Entrance, Unfinished, Walkout Stairs
Interior
Interior Features Attic, Carpet, Dining Area, Floor Plan - Traditional, Bathroom - Tub Shower
Hot Water Electric
Heating Baseboard - Hot Water
Cooling None
Flooring Luxury Vinyl Plank, Carpet, Vinyl, Ceramic Tile
Equipment Dishwasher, Oven/Range - Electric, Refrigerator, Water Heater, Washer/Dryer Hookups Only
Furnishings No
Fireplace N
Window Features Double Pane,Screens
Appliance Dishwasher, Oven/Range - Electric, Refrigerator, Water Heater, Washer/Dryer Hookups Only
Heat Source Oil
Laundry Main Floor, Has Laundry, Hookup
Exterior
Exterior Feature Deck(s), Porch(es), Roof
Parking Features Garage - Front Entry, Oversized
Garage Spaces 4.0
Fence Chain Link, Rear
Water Access N
Roof Type Composite
Street Surface Paved
Accessibility None
Porch Deck(s), Porch(es), Roof
Road Frontage City/County
Total Parking Spaces 4
Garage Y
Building
Lot Description Not In Development
Story 2
Foundation Stone
Sewer On Site Septic, Private Septic Tank
Water Well
Architectural Style Farmhouse/National Folk
Level or Stories 2
Additional Building Above Grade, Below Grade
Structure Type Plaster Walls,Dry Wall
New Construction N
Schools
Elementary Schools Leeds
Middle Schools Cherry Hill
High Schools North East
School District Cecil County Public Schools
Others
Pets Allowed Y
Senior Community No
Tax ID 0803001679
Ownership Fee Simple
SqFt Source Assessor
Security Features Smoke Detector
Horse Property N
Special Listing Condition Standard
Pets Allowed No Pet Restrictions
Read Less Info
Want to know what your home might be worth? Contact us for a FREE valuation!

Our team is ready to help you sell your home for the highest possible price ASAP

Bought with Unrepresented Buyer • Unrepresented Buyer Office
GET MORE INFORMATION
Licensed Real Estate Broker







