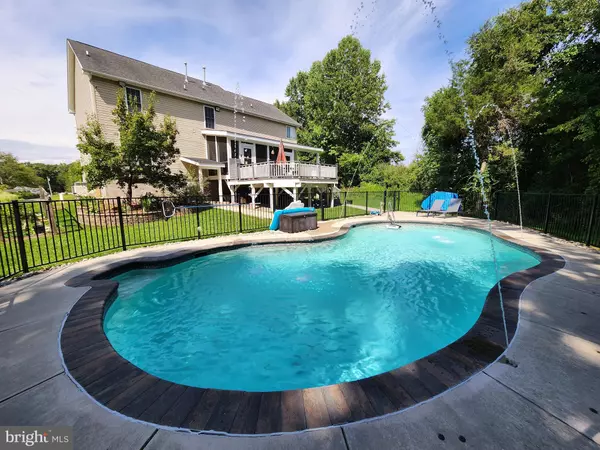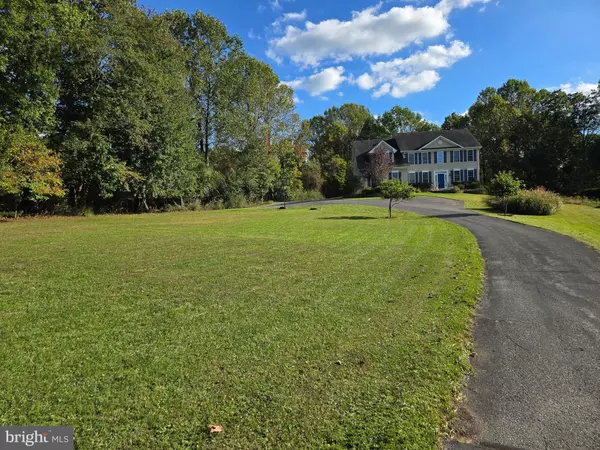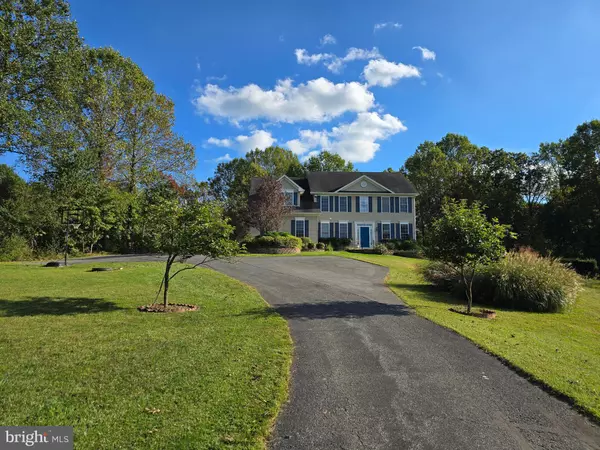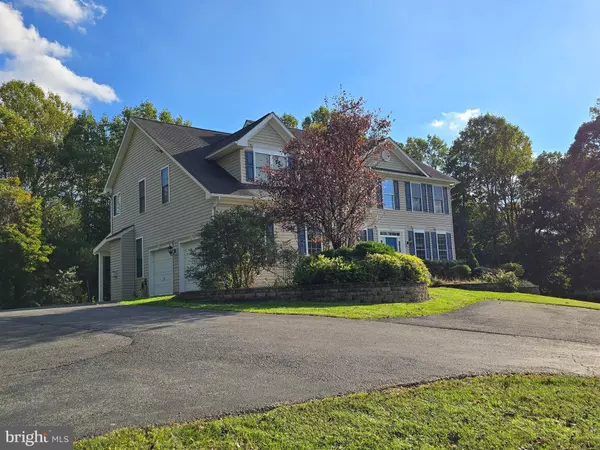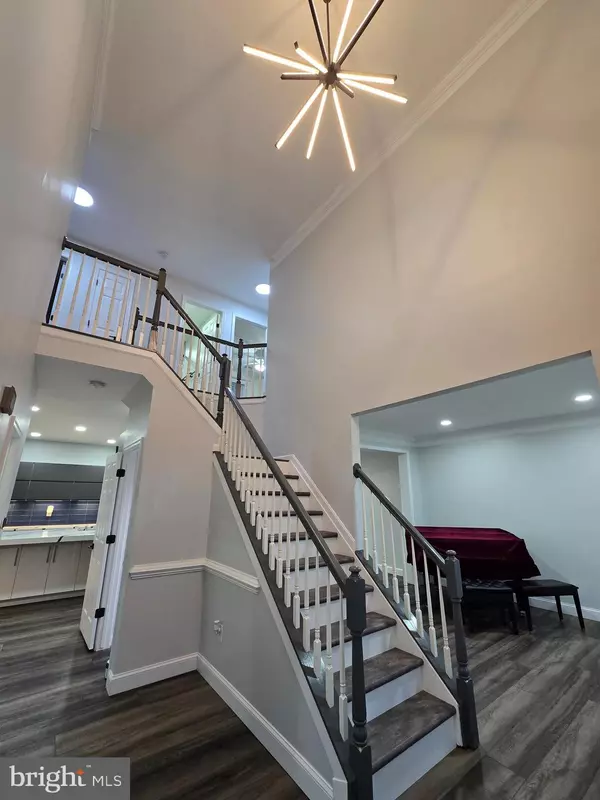$785,000
$790,000
0.6%For more information regarding the value of a property, please contact us for a free consultation.
4 Beds
4 Baths
4,222 SqFt
SOLD DATE : 12/20/2024
Key Details
Sold Price $785,000
Property Type Single Family Home
Sub Type Detached
Listing Status Sold
Purchase Type For Sale
Square Footage 4,222 sqft
Price per Sqft $185
Subdivision None Available
MLS Listing ID MDCR2023240
Sold Date 12/20/24
Style Colonial
Bedrooms 4
Full Baths 3
Half Baths 1
HOA Y/N N
Abv Grd Liv Area 2,972
Originating Board BRIGHT
Year Built 2004
Annual Tax Amount $7,087
Tax Year 2024
Lot Size 1.126 Acres
Acres 1.13
Property Description
Outstanding updated single family home located on cul de sac with no HOA, just over an acre with public water, private sewer, electric utilities, two car garage, deck, screened in porch and a heated saltwater pool! This home is filled with all the right upgrades including 9' ceilings on the main level; gourmet kitchen with jumbo one piece quartz island and countertops, Miele and Wolf appliances and tile backsplash; large family room off the kitchen featuring upgraded luxury vinyl plank flooring (12mm think) and a cozy fireplace; Screened porch with great views of the pool and private back yard; two-story foyer, main level office, formal living room and formal dining room; Four bedrooms on the upper level, all with upgraded luxury vinyl plank flooring (12mm think), including a primary bedroom suite with a versatile sitting area, a large walk-in closets and a large upgraded luxury bath. The finished, walk-out lower level offers 2 bonus rooms for storage/entertainment, full bath, and plenty of casual living space. Relax at your private oasis including an in-ground pool and a private deck all overlooking woods. Recent mechanical updates include a new water heater in 2023, kitchen appliances 2022, HVAC in 2022.
Location
State MD
County Carroll
Zoning RESIDENTIAL
Rooms
Basement Walkout Stairs, Fully Finished
Interior
Interior Features Kitchen - Gourmet, Breakfast Area, Kitchen - Island, Kitchen - Table Space, Primary Bath(s), Floor Plan - Open, Ceiling Fan(s), Recessed Lighting
Hot Water Electric
Heating Heat Pump(s)
Cooling Central A/C
Flooring Luxury Vinyl Plank
Fireplaces Number 1
Fireplaces Type Fireplace - Glass Doors
Equipment Cooktop, Dishwasher, Disposal, Built-In Microwave, Dryer - Electric, Exhaust Fan, Oven - Single, Range Hood, Refrigerator, Washer, Water Heater - High-Efficiency
Fireplace Y
Window Features Atrium,Double Pane,Screens
Appliance Cooktop, Dishwasher, Disposal, Built-In Microwave, Dryer - Electric, Exhaust Fan, Oven - Single, Range Hood, Refrigerator, Washer, Water Heater - High-Efficiency
Heat Source Electric
Exterior
Exterior Feature Screened, Deck(s), Patio(s), Enclosed
Parking Features Garage - Side Entry, Garage Door Opener
Garage Spaces 9.0
Pool Heated, Saltwater
Water Access N
View Garden/Lawn, Trees/Woods
Roof Type Asphalt
Accessibility None
Porch Screened, Deck(s), Patio(s), Enclosed
Attached Garage 2
Total Parking Spaces 9
Garage Y
Building
Story 3
Foundation Concrete Perimeter
Sewer Private Septic Tank
Water Public
Architectural Style Colonial
Level or Stories 3
Additional Building Above Grade, Below Grade
Structure Type 2 Story Ceilings,9'+ Ceilings,Dry Wall,High
New Construction N
Schools
Elementary Schools Eldersburg
Middle Schools Oklahoma Rd
High Schools Liberty
School District Carroll County Public Schools
Others
Senior Community No
Tax ID 0705072123
Ownership Fee Simple
SqFt Source Assessor
Acceptable Financing Cash, Conventional, FHA
Horse Property N
Listing Terms Cash, Conventional, FHA
Financing Cash,Conventional,FHA
Special Listing Condition Standard
Read Less Info
Want to know what your home might be worth? Contact us for a FREE valuation!

Our team is ready to help you sell your home for the highest possible price ASAP

Bought with Lori jean Buongiovanni • RE/MAX 100
GET MORE INFORMATION
Licensed Real Estate Broker



