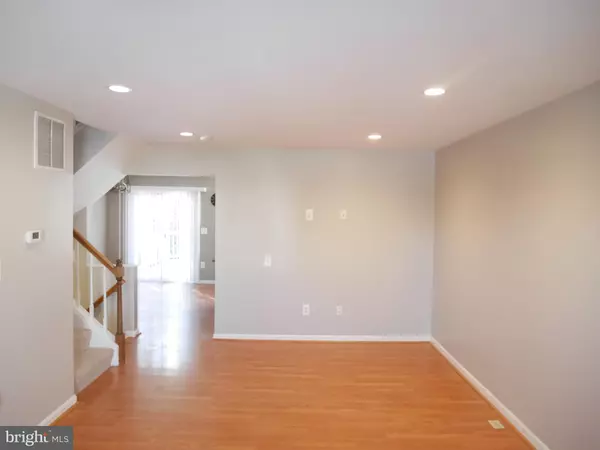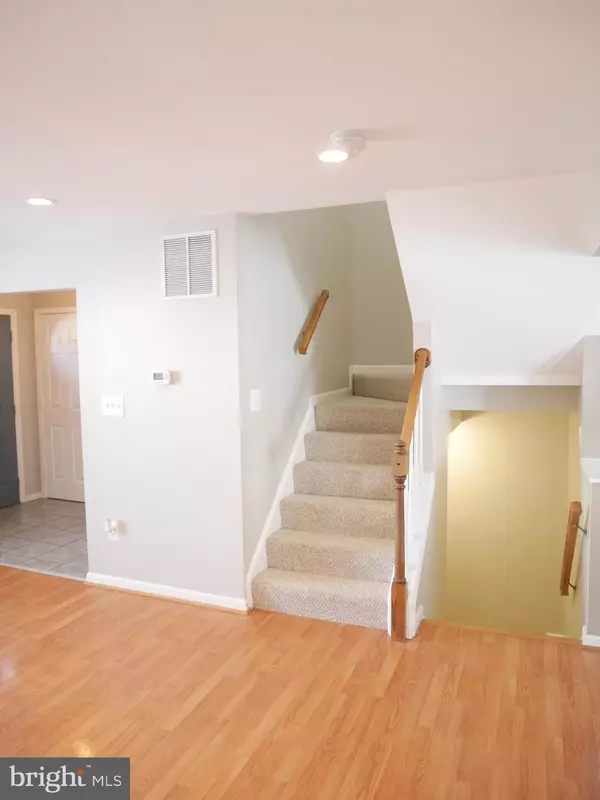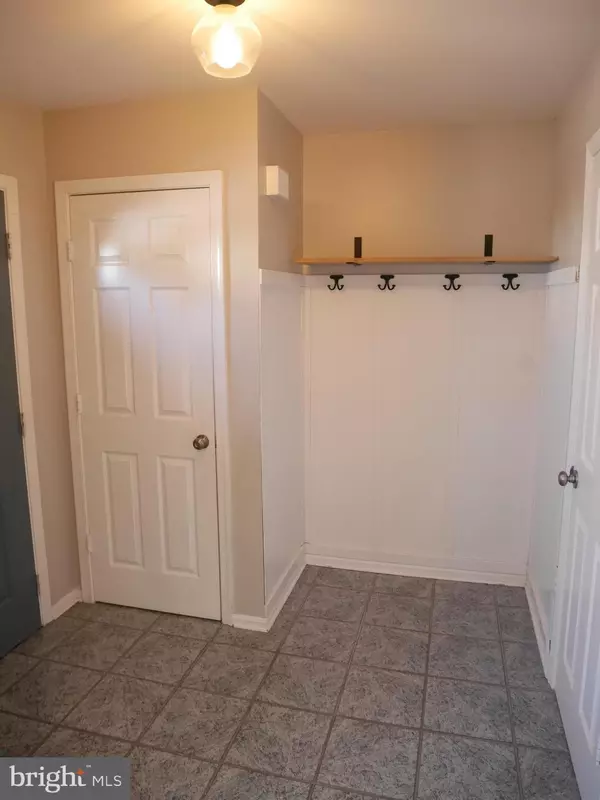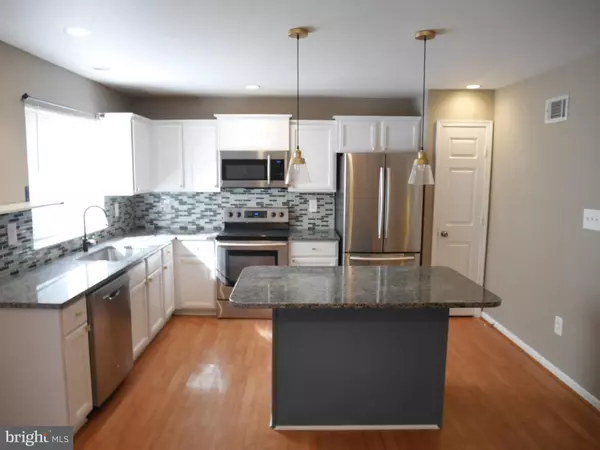$360,000
$355,000
1.4%For more information regarding the value of a property, please contact us for a free consultation.
3 Beds
4 Baths
1,812 SqFt
SOLD DATE : 12/16/2024
Key Details
Sold Price $360,000
Property Type Townhouse
Sub Type Interior Row/Townhouse
Listing Status Sold
Purchase Type For Sale
Square Footage 1,812 sqft
Price per Sqft $198
Subdivision Silver Hill Farm
MLS Listing ID MDBC2110646
Sold Date 12/16/24
Style Colonial
Bedrooms 3
Full Baths 3
Half Baths 1
HOA Fees $8
HOA Y/N Y
Abv Grd Liv Area 1,332
Originating Board BRIGHT
Year Built 1992
Annual Tax Amount $2,820
Tax Year 2024
Lot Size 1,786 Sqft
Acres 0.04
Property Description
Welcome to your dream home in the sought-after Silver Hill Farm community of Nottingham, MD! This stunning 3-bedroom, 3.5-bathroom residence boasts an inviting layout, featuring elegant wood-look laminate flooring throughout the main level.
The heart of the home is the beautifully appointed kitchen, complete with granite countertops, modern stainless steel appliances, and a spacious center island—perfect for both cooking and entertaining. The primary suite offers a private retreat with a luxurious full bathroom featuring a double sink vanity and a generous walk-in closet. Each of the additional bedrooms is equipped with a ceiling fan for added comfort.
Venture down to the expansive basement, where you'll find a versatile multipurpose area complete with a cozy wood-burning fireplace, ideal for family gatherings or cozy movie nights. This level also includes a full bathroom and a convenient laundry area.
Step outside to your fenced-in rear yard, perfect for summer barbecues or relaxing evenings on the lower patio or upper deck.
Located just minutes from Route 1, I-695, and I-95, you'll enjoy easy access to an array of dining and shopping options in nearby White Marsh and Nottingham. Don't miss your chance to call this charming property your new home!
Location
State MD
County Baltimore
Zoning DR 5.5
Rooms
Basement Walkout Level, Rear Entrance, Partially Finished
Interior
Hot Water Electric
Heating Heat Pump(s)
Cooling Central A/C, Ceiling Fan(s)
Fireplaces Number 1
Fireplace Y
Heat Source Electric
Laundry Washer In Unit, Dryer In Unit, Lower Floor
Exterior
Exterior Feature Deck(s), Patio(s)
Fence Vinyl
Water Access N
Accessibility None
Porch Deck(s), Patio(s)
Garage N
Building
Story 3
Foundation Permanent
Sewer Public Sewer
Water Public
Architectural Style Colonial
Level or Stories 3
Additional Building Above Grade, Below Grade
New Construction N
Schools
School District Baltimore County Public Schools
Others
Senior Community No
Tax ID 04112100009487
Ownership Fee Simple
SqFt Source Assessor
Acceptable Financing Cash, Conventional, FHA, VA
Listing Terms Cash, Conventional, FHA, VA
Financing Cash,Conventional,FHA,VA
Special Listing Condition Standard
Read Less Info
Want to know what your home might be worth? Contact us for a FREE valuation!

Our team is ready to help you sell your home for the highest possible price ASAP

Bought with Osita Odunze • Samson Properties
GET MORE INFORMATION
Licensed Real Estate Broker







