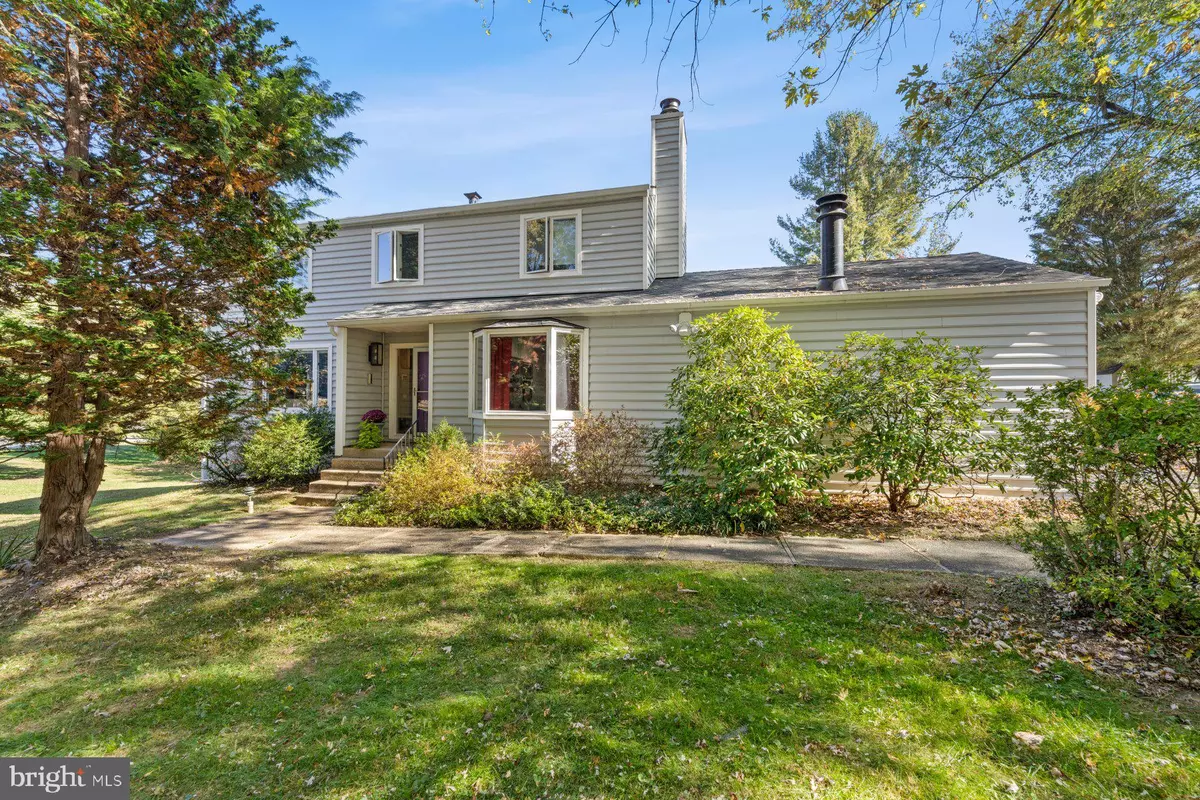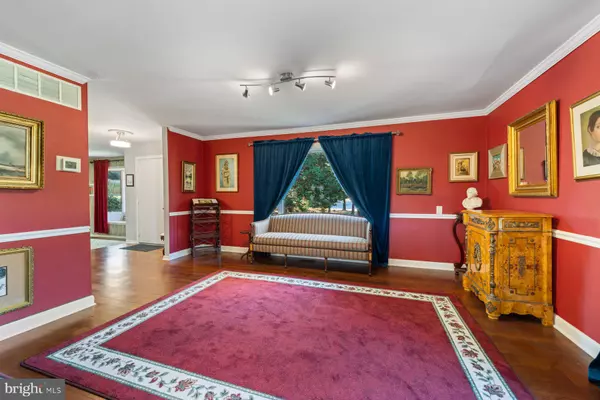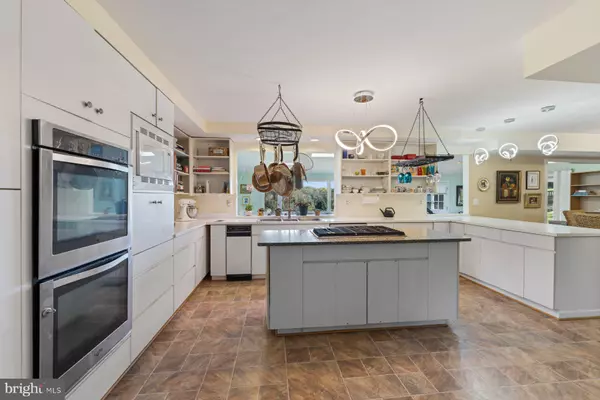$575,000
$575,000
For more information regarding the value of a property, please contact us for a free consultation.
3 Beds
3 Baths
3,666 SqFt
SOLD DATE : 12/11/2024
Key Details
Sold Price $575,000
Property Type Single Family Home
Sub Type Detached
Listing Status Sold
Purchase Type For Sale
Square Footage 3,666 sqft
Price per Sqft $156
Subdivision Valley Hills
MLS Listing ID MDBC2111530
Sold Date 12/11/24
Style Colonial
Bedrooms 3
Full Baths 2
Half Baths 1
HOA Y/N N
Abv Grd Liv Area 2,766
Originating Board BRIGHT
Year Built 1978
Annual Tax Amount $5,125
Tax Year 2024
Lot Size 0.990 Acres
Acres 0.99
Lot Dimensions 2.00 x
Property Description
This 3,500+ sq ft property features 3 bedrooms, 2.5 bathrooms, 2 fireplaces, and plenty of space to entertain! As you enter, beautiful hardwood floors span throughout the foyer, family room, and dining room. The family room features a bay window, a wood burning fireplace, and open access to the kitchen and great room. The expansive kitchen offers stainless steel appliances (2020 refrigerator and dishwasher), a center island, a breakfast bar, kitchen table space, all overlooking a large sunroom with skylights and direct access to the deck. This large back yard offers a gazebo, a storage shed, and a detached garage. The great room features a second wood burning fireplace with brick surround and slider access to the backyard. As you make your way upstairs, you're welcomed with an expansive master bedroom with 2 walk in closets, built in vanity, and attached full bathroom with a jetted bathtub and separate shower. There are 2 additional bedrooms and a full bath. The finished lower level features a large rec room, a bonus room, utility room, and walkout access to the backyard. (New HVAC - 2021), (New Tankless Water Heater - 2023), (New Well Pump and Pressure Tank - 2020)
Location
State MD
County Baltimore
Zoning R
Rooms
Other Rooms Dining Room, Kitchen, Family Room, Foyer, Breakfast Room, Sun/Florida Room, Great Room, Laundry, Recreation Room, Utility Room, Hobby Room, Half Bath
Basement Walkout Level, Rear Entrance, Outside Entrance, Interior Access, Fully Finished
Interior
Interior Features Bathroom - Walk-In Shower, Bathroom - Soaking Tub, Breakfast Area, Carpet, Ceiling Fan(s), Floor Plan - Traditional, Formal/Separate Dining Room, Kitchen - Eat-In, Kitchen - Island, Kitchen - Table Space, Recessed Lighting, Skylight(s), Walk-in Closet(s), Water Treat System, Window Treatments, Wood Floors
Hot Water Natural Gas, Tankless
Heating Heat Pump - Electric BackUp
Cooling Central A/C
Fireplaces Number 2
Fireplaces Type Fireplace - Glass Doors, Wood, Brick
Equipment Cooktop, Dishwasher, Dryer, Exhaust Fan, Microwave, Oven - Wall, Refrigerator, Stainless Steel Appliances, Washer, Water Heater - Tankless, Oven - Double, Trash Compactor, Water Heater
Furnishings No
Fireplace Y
Window Features Skylights,Casement
Appliance Cooktop, Dishwasher, Dryer, Exhaust Fan, Microwave, Oven - Wall, Refrigerator, Stainless Steel Appliances, Washer, Water Heater - Tankless, Oven - Double, Trash Compactor, Water Heater
Heat Source Electric
Laundry Main Floor, Washer In Unit, Dryer In Unit
Exterior
Exterior Feature Deck(s)
Parking Features Additional Storage Area
Garage Spaces 7.0
Utilities Available Natural Gas Available, Electric Available
Water Access N
Roof Type Asphalt
Accessibility None
Porch Deck(s)
Total Parking Spaces 7
Garage Y
Building
Lot Description Corner, Landscaping, Rear Yard, Front Yard
Story 3
Foundation Slab
Sewer Private Septic Tank
Water Well
Architectural Style Colonial
Level or Stories 3
Additional Building Above Grade, Below Grade
New Construction N
Schools
School District Baltimore County Public Schools
Others
Pets Allowed N
Senior Community No
Tax ID 04041700008721
Ownership Fee Simple
SqFt Source Assessor
Horse Property N
Special Listing Condition Standard
Read Less Info
Want to know what your home might be worth? Contact us for a FREE valuation!

Our team is ready to help you sell your home for the highest possible price ASAP

Bought with Ellie Mcintire • Keller Williams Realty/Lee Beaver & Assoc.
GET MORE INFORMATION
Licensed Real Estate Broker







