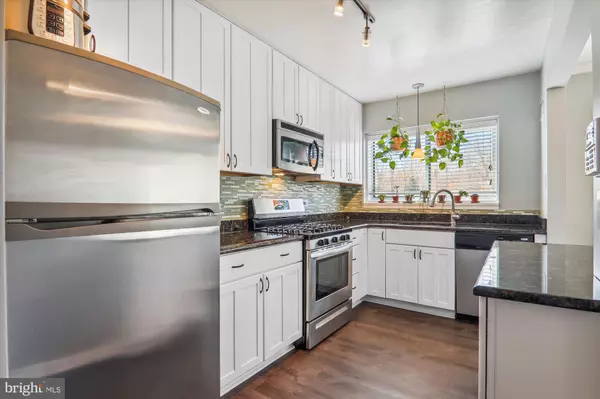$269,900
$269,900
For more information regarding the value of a property, please contact us for a free consultation.
1 Bed
1 Bath
780 SqFt
SOLD DATE : 12/10/2024
Key Details
Sold Price $269,900
Property Type Condo
Sub Type Condo/Co-op
Listing Status Sold
Purchase Type For Sale
Square Footage 780 sqft
Price per Sqft $346
Subdivision Parkside Condominiums
MLS Listing ID MDMC2154874
Sold Date 12/10/24
Style Contemporary
Bedrooms 1
Full Baths 1
Condo Fees $424/mo
HOA Y/N N
Abv Grd Liv Area 780
Originating Board BRIGHT
Year Built 1964
Annual Tax Amount $2,486
Tax Year 2024
Property Description
*OPEN HOUSE SAT & SUN 1PM-3PM* This is the one! Pristine top floor condo filled with natural sunlight, tasteful & quality updates throughout, and an open floor plan for your comfort and entertaining. You'll feel right at home when you enter your new condo featuring a fabulous open kitchen with 42" white cabinetry, granite countertops, and stainless steel appliances as well as an inviting dining area and a spacious living room for relaxing. Another special touch is the designer built in cabinets and shelving in the hallway- perfect for books, decor, and more! Fit any size bed in the spacious primary bedroom with huge closets and enjoy the updated bright and neutral bathroom with a shower/tub, new vanity, and ceramic tile. Spend your mornings or evenings on the large balcony with room for a table and extra seating. Other fantastic updates include: HVAC 2020, replacement double pane windows throughout, crown molding, new garbage disposal, and new entryway & kitchen flooring, With a prime location in the community, you will have convenient access to all of the amenities Parkside has to offer including the 3 swimming pools, tennis courts, picnic area, and minutes to the path to Grosvenor Metro. Low condo fee includes all utilities, and easy free parking in front of the building.
Schedule a showing today and make this beautiful condo your new HOME!
Location
State MD
County Montgomery
Zoning R30
Direction Southeast
Rooms
Main Level Bedrooms 1
Interior
Interior Features Dining Area, Breakfast Area, Upgraded Countertops, Window Treatments, Flat, Floor Plan - Open, Bathroom - Tub Shower, Built-Ins, Carpet, Ceiling Fan(s), Crown Moldings
Hot Water Multi-tank
Heating Central, Forced Air, Summer/Winter Changeover
Cooling Central A/C
Flooring Carpet, Ceramic Tile, Luxury Vinyl Plank
Equipment Dishwasher, Disposal, Exhaust Fan, Icemaker, Microwave, Refrigerator, Oven/Range - Gas
Fireplace N
Window Features Insulated,Double Pane
Appliance Dishwasher, Disposal, Exhaust Fan, Icemaker, Microwave, Refrigerator, Oven/Range - Gas
Heat Source Central
Exterior
Exterior Feature Balcony
Amenities Available Baseball Field, Bike Trail, Club House, Common Grounds, Community Center, Extra Storage, Jog/Walk Path, Meeting Room, Non-Subdivision, Party Room, Picnic Area, Pool - Outdoor, Soccer Field, Swimming Pool, Tennis Courts, Tot Lots/Playground
Water Access N
View Scenic Vista
Roof Type Asphalt,Shingle
Accessibility Other
Porch Balcony
Garage N
Building
Lot Description Premium
Story 1
Unit Features Garden 1 - 4 Floors
Sewer Public Sewer
Water Public
Architectural Style Contemporary
Level or Stories 1
Additional Building Above Grade, Below Grade
New Construction N
Schools
Elementary Schools Garrett Park
Middle Schools Tilden
High Schools Walter Johnson
School District Montgomery County Public Schools
Others
Pets Allowed N
HOA Fee Include Air Conditioning,Common Area Maintenance,Electricity,Ext Bldg Maint,Fiber Optics at Dwelling,Gas,Heat,Lawn Maintenance,Management,Insurance,Pool(s),Recreation Facility,Reserve Funds,Sewer,Snow Removal,Trash,Water
Senior Community No
Tax ID 160402080150
Ownership Condominium
Special Listing Condition Standard
Read Less Info
Want to know what your home might be worth? Contact us for a FREE valuation!

Our team is ready to help you sell your home for the highest possible price ASAP

Bought with Don E Stanley • RE/MAX Realty Services
GET MORE INFORMATION
Licensed Real Estate Broker







