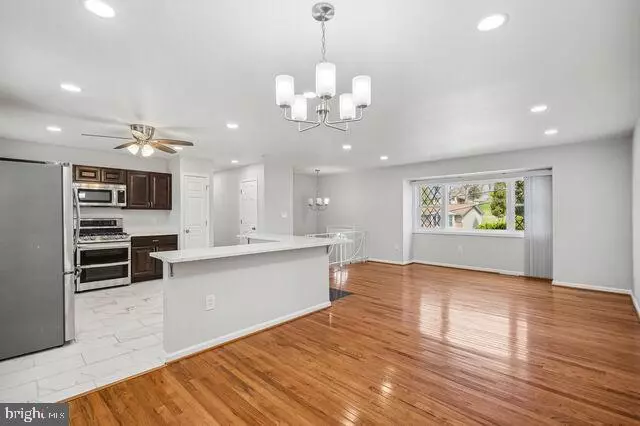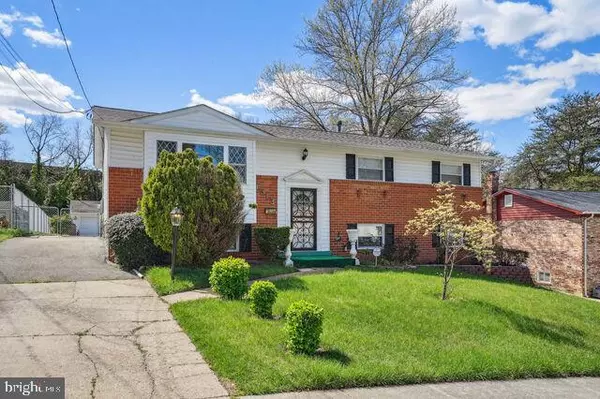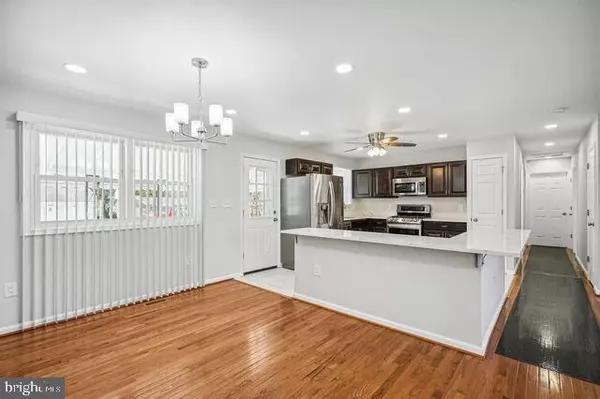$499,950
$499,950
For more information regarding the value of a property, please contact us for a free consultation.
4 Beds
2 Baths
2,127 SqFt
SOLD DATE : 12/10/2024
Key Details
Sold Price $499,950
Property Type Single Family Home
Sub Type Detached
Listing Status Sold
Purchase Type For Sale
Square Footage 2,127 sqft
Price per Sqft $235
Subdivision Birchwood City
MLS Listing ID MDPG2109194
Sold Date 12/10/24
Style Split Foyer
Bedrooms 4
Full Baths 2
HOA Y/N N
Abv Grd Liv Area 1,702
Originating Board BRIGHT
Year Built 1963
Annual Tax Amount $4,846
Tax Year 2024
Lot Size 0.276 Acres
Acres 0.28
Property Description
Price Improvement!!!
Welcome!Welcome!Welcome to 1513 Birchwood Dr, where modern elegance meets comfort in this fully renovated 4-bedroom, 2-bathroom home boasting luxurious amenities and thoughtful upgrades throughout.
As you step inside, you're greeted by a beautifully designed interior featuring hardwood floors on the top level, providing a warm and inviting ambiance. The spacious living area is perfect for gatherings, with ample natural light streaming through large windows, creating a bright and airy atmosphere.
The heart of the home is the brand-new kitchen, showcasing sleek countertops, stylish cabinets, and state-of-the-art stainless steel appliances. Whether you're a culinary enthusiast or simply enjoy entertaining, this kitchen is sure to impress even the most discerning chef.
Retreat to the comfortable bedrooms, each offering plush carpeting and generous closet space, providing a peaceful sanctuary for rest and relaxation. The bathrooms have been tastefully updated with modern fixtures and finishes, offering a spa-like experience for unwinding after a long day.
Outside, you'll find a detached 3-car garage, perfect for storing vehicles or creating a workshop space, along with an oversized shed for additional storage needs. Enjoy outdoor recreation with a basketball hoop for friendly games and a private driveway offering ample off-street parking for guests.
This home is not only stunning but also offers peace of mind with new roof, siding, electrical, plumbing systems, water heater, and HVAC, ensuring years of worry-free living. The lower level features additional storage space, a separate washer and dryer area for added convenience.
Conveniently located in a desirable neighborhood, close to schools, parks, shopping, and dining options, this home offers the perfect blend of comfort, style, and convenience. It is minutes from National Harbor, MGM, and Top Golf.
Don't miss the opportunity to make 1513 Birchwood Dr your new home – stop by for a visit or make it yours today and stop "BUY" to stay!
Location
State MD
County Prince Georges
Zoning RSF65
Rooms
Other Rooms Basement
Basement Fully Finished
Main Level Bedrooms 3
Interior
Hot Water Natural Gas
Heating Central
Cooling Central A/C
Fireplace N
Heat Source Natural Gas
Exterior
Parking Features Garage - Rear Entry, Other
Garage Spaces 5.0
Water Access N
Accessibility None
Total Parking Spaces 5
Garage Y
Building
Story 2
Foundation Other
Sewer Public Sewer
Water Public
Architectural Style Split Foyer
Level or Stories 2
Additional Building Above Grade, Below Grade
New Construction N
Schools
School District Prince George'S County Public Schools
Others
Senior Community No
Tax ID 17121321280
Ownership Fee Simple
SqFt Source Assessor
Horse Property N
Special Listing Condition Standard
Read Less Info
Want to know what your home might be worth? Contact us for a FREE valuation!

Our team is ready to help you sell your home for the highest possible price ASAP

Bought with Sarah A. Reynolds • Keller Williams Chantilly Ventures
GET MORE INFORMATION
Licensed Real Estate Broker







