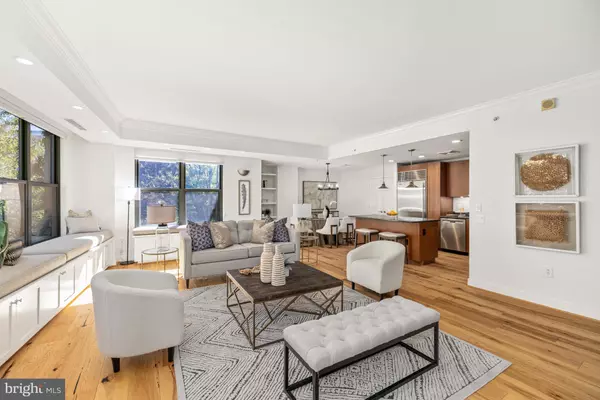$1,500,000
$1,545,000
2.9%For more information regarding the value of a property, please contact us for a free consultation.
2 Beds
2 Baths
1,442 SqFt
SOLD DATE : 12/10/2024
Key Details
Sold Price $1,500,000
Property Type Condo
Sub Type Condo/Co-op
Listing Status Sold
Purchase Type For Sale
Square Footage 1,442 sqft
Price per Sqft $1,040
Subdivision West End
MLS Listing ID DCDC2164252
Sold Date 12/10/24
Style Contemporary
Bedrooms 2
Full Baths 2
Condo Fees $1,638/mo
HOA Y/N N
Abv Grd Liv Area 1,442
Originating Board BRIGHT
Year Built 2006
Annual Tax Amount $11,082
Tax Year 2023
Property Description
Great PRICE ADJUSTMENT on this spectacular upgraded large corner flat with one of the best layouts in this pet friendly building. Walk in and be immediately invited into the grand, 30-foot living/great room with south & east exposures & a balcony offering lovely views of leafy trees all around. Handsome wide-plank hickory floors throughout. Wrap-around, cushioned window seats w/ great storage cabinets below are perfect for extra seating when entertaining or just cozying up with a book to enjoy the gas fireplace. A dining area with ample space to seat 6-8 is open yet distinct. Updated, well-equipped kitchen with island, breakfast bar, pantry closet, and upgraded stainless appliances & custom lighting. The primary bedroom suite includes a glamorous bath w/ steam shower, heated floors, & Toto bidet plus a large, fitted, walk-in closet. There is a large 2nd bedroom, lovely hall bath with heated floors, and hall washer/dryer to complete the unit. The Columbia Residences has a 24-hour concierge, security, pool, fitness center, & conference/party rooms.
One Parking Space plus a Storage Room convey with the apartment. Direct access to Trader Joe's from parking garage!
Location
State DC
County Washington
Zoning RESIDENTIAL/MIXED USE
Rooms
Main Level Bedrooms 2
Interior
Interior Features Built-Ins, Breakfast Area, Ceiling Fan(s), Crown Moldings, Dining Area, Family Room Off Kitchen, Flat, Floor Plan - Open, Kitchen - Gourmet, Kitchen - Island, Pantry, Walk-in Closet(s), Window Treatments, Wood Floors
Hot Water Other
Cooling Central A/C
Fireplaces Number 1
Fireplace Y
Heat Source Natural Gas
Exterior
Exterior Feature Balcony
Parking Features Underground, Garage Door Opener
Garage Spaces 1.0
Parking On Site 1
Amenities Available Security, Reserved/Assigned Parking, Pool - Outdoor, Party Room, Meeting Room, Fitness Center, Extra Storage, Concierge
Water Access N
Accessibility Other
Porch Balcony
Total Parking Spaces 1
Garage Y
Building
Story 1
Unit Features Hi-Rise 9+ Floors
Sewer Public Sewer
Water Public
Architectural Style Contemporary
Level or Stories 1
Additional Building Above Grade, Below Grade
New Construction N
Schools
School District District Of Columbia Public Schools
Others
Pets Allowed Y
HOA Fee Include Common Area Maintenance,Reserve Funds,Trash,Snow Removal,Sewer,Water,Other,Pool(s),Recreation Facility,Management,Lawn Maintenance
Senior Community No
Tax ID 0025//2158
Ownership Condominium
Special Listing Condition Standard
Pets Allowed Dogs OK, Cats OK, Number Limit
Read Less Info
Want to know what your home might be worth? Contact us for a FREE valuation!

Our team is ready to help you sell your home for the highest possible price ASAP

Bought with Sean McDonald • Compass
GET MORE INFORMATION
Licensed Real Estate Broker







