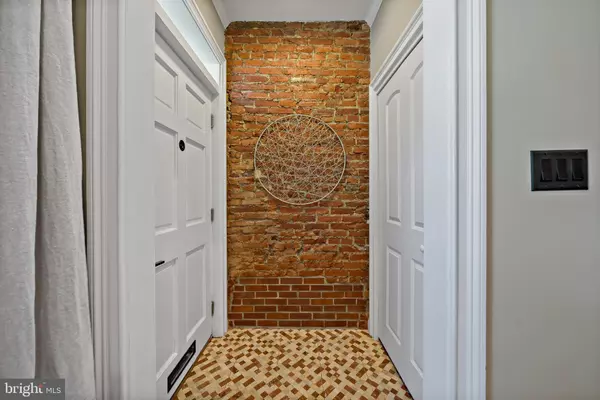$990,000
$1,050,000
5.7%For more information regarding the value of a property, please contact us for a free consultation.
3 Beds
5 Baths
3,500 SqFt
SOLD DATE : 12/09/2024
Key Details
Sold Price $990,000
Property Type Townhouse
Sub Type Interior Row/Townhouse
Listing Status Sold
Purchase Type For Sale
Square Footage 3,500 sqft
Price per Sqft $282
Subdivision Graduate Hospital
MLS Listing ID PAPH2382542
Sold Date 12/09/24
Style Contemporary
Bedrooms 3
Full Baths 3
Half Baths 2
HOA Y/N N
Abv Grd Liv Area 2,850
Originating Board BRIGHT
Year Built 1915
Annual Tax Amount $10,363
Tax Year 2024
Lot Size 1,203 Sqft
Acres 0.03
Property Description
Welcome to 2146 Christian St, a sprawling 3500 square feet of unique living space nestled in the heart of Philadelphia's Graduate Hospital Neighborhood. Designed with an eclectic aesthetic, this home offers a blend of classic charm and contemporary elegance.
Upon entering, you'll be greeted by the rich earth tones of exposed brick walls, complemented by cherry wood flooring throughout. The first floor features a wide formal living room with contemporary lighting and a gas fireplace, followed by a large dining area. The chef's kitchen is a culinary delight, boasting Jen-Air built-in ovens, a large gas cooktop with vented hood, a double door refrigerator, an expansive amount of counter space, cabinetry, and an extra island with a second sink. The large ‘eat-in' area leads out through sliding glass doors to the paved landscaped patio.
The full finished basement is a versatile space, tiled and accented with teak-toned shelving and cabinetry, complete with a half bath and an impressive wine cellar discreetly tucked behind closed doors.
Contemporary floating stairs lead to the second floor, where the main sleeping quarters are located. The primary bedroom boasts a king-sized built-in platform bed, handsome teak-toned closets, and a recently remodeled bath with a contemporary theme. A private decked balcony overlooks the patio below. The laundry area sits in the center hall, complete with large stackables, a separate sink and shelving, and a built-in ironing board. The second bedroom, adorned with brick walls, features an en suite with a jetted tub and a vessel sink on a marble countered vanity.
The third floor is a suite of its own, featuring a spacious balconied recreation room with a wall-mounted TV, a wet bar, and a stunning full bath. A unique lofted bedroom area offers various functional choices and features a full double closet, glass French doors, and an industrial metal staircase leading to an upper loft area bordered with a wall of windows, allowing ample natural light into the space.
A spiral staircase leads to the bilevel roof deck, offering magnificent views of the Philadelphia skyline and providing an ideal space for gardening, grilling, entertaining, and outdoor relaxation.
Additional amenities include a dual zone HVAC system, all shelving and cabinets are included, as is the built in king platform bed.
Located on a bucolic tree-lined street, this home is surrounded by old churches, retail establishments, coffee houses, a café-style pub, and a children's playground, creating a comfortable and homey residential vibe.
Location
State PA
County Philadelphia
Area 19146 (19146)
Zoning RM1
Rooms
Other Rooms Living Room, Dining Room, Kitchen, Recreation Room, Bonus Room, Half Bath
Basement Fully Finished
Interior
Interior Features Wood Floors, Wine Storage, Wet/Dry Bar, Spiral Staircase
Hot Water Natural Gas
Heating Central, Forced Air
Cooling Central A/C
Fireplaces Number 2
Fireplaces Type Gas/Propane
Equipment Dishwasher, Disposal, Dryer - Gas, Exhaust Fan, Microwave, Oven/Range - Gas, Stainless Steel Appliances, Refrigerator
Fireplace Y
Appliance Dishwasher, Disposal, Dryer - Gas, Exhaust Fan, Microwave, Oven/Range - Gas, Stainless Steel Appliances, Refrigerator
Heat Source Natural Gas
Laundry Upper Floor
Exterior
Exterior Feature Balconies- Multiple, Roof
Utilities Available Natural Gas Available, Electric Available, Cable TV
Water Access N
Accessibility None
Porch Balconies- Multiple, Roof
Garage N
Building
Story 4
Foundation Brick/Mortar, Concrete Perimeter
Sewer Public Sewer
Water Public
Architectural Style Contemporary
Level or Stories 4
Additional Building Above Grade, Below Grade
New Construction N
Schools
School District The School District Of Philadelphia
Others
Pets Allowed Y
Senior Community No
Tax ID 302183100
Ownership Fee Simple
SqFt Source Estimated
Acceptable Financing Cash, Conventional
Horse Property N
Listing Terms Cash, Conventional
Financing Cash,Conventional
Special Listing Condition Standard
Pets Allowed No Pet Restrictions
Read Less Info
Want to know what your home might be worth? Contact us for a FREE valuation!

Our team is ready to help you sell your home for the highest possible price ASAP

Bought with Alyssa Vargas • KW Empower
GET MORE INFORMATION
Licensed Real Estate Broker







