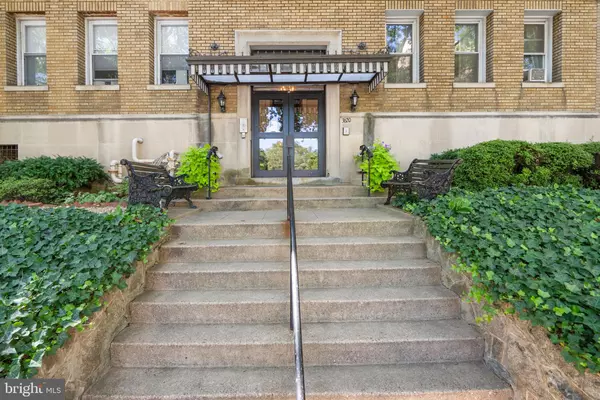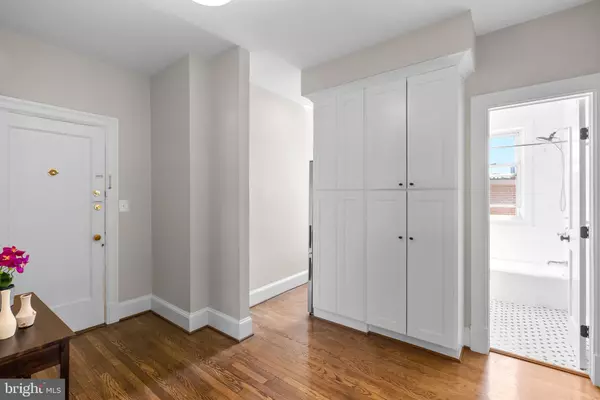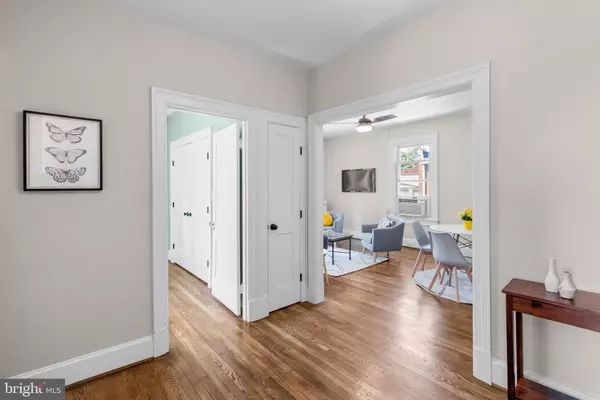$300,000
$300,000
For more information regarding the value of a property, please contact us for a free consultation.
1 Bed
1 Bath
734 SqFt
SOLD DATE : 12/09/2024
Key Details
Sold Price $300,000
Property Type Condo
Sub Type Condo/Co-op
Listing Status Sold
Purchase Type For Sale
Square Footage 734 sqft
Price per Sqft $408
Subdivision Cleveland Park
MLS Listing ID DCDC2156204
Sold Date 12/09/24
Style Unit/Flat
Bedrooms 1
Full Baths 1
Condo Fees $452/mo
HOA Y/N N
Abv Grd Liv Area 734
Originating Board BRIGHT
Year Built 1922
Tax Year 2024
Property Description
This charming Cleveland Park one-bedroom co-op with a large sunroom combines historical charm with updated conveniences in a pet-friendly, boutique co-op building just steps to metro, restaurants, shopping, grocery stores and Rock Creek Park! Located in the back of the building, it offers quiet, privacy and serene views. Wood floors run throughout and there is new carpet in the sunroom. The open-concept living and dining space is bright and sunny. The updated kitchen features granite countertops and stainless steel appliances - and there's a large pantry cabinet. The updated bathroom has a timeless design. The large bedroom closet has been outfitted to offer a ton of storage. The sunroom is accessible from both the bedroom and the living room, flooding the unit with natural light. The low coop fee includes property taxes, water, gas, heat, and storage unit.
Location
State DC
County Washington
Zoning RESIDENTIAL
Rooms
Other Rooms Sun/Florida Room
Main Level Bedrooms 1
Interior
Interior Features Built-Ins, Ceiling Fan(s), Combination Dining/Living, Dining Area, Floor Plan - Open, Kitchen - Galley, Wood Floors
Hot Water Other
Heating Radiator
Cooling Ceiling Fan(s), Window Unit(s)
Flooring Hardwood
Equipment Disposal, Oven/Range - Gas, Refrigerator, Stainless Steel Appliances, Microwave
Fireplace N
Appliance Disposal, Oven/Range - Gas, Refrigerator, Stainless Steel Appliances, Microwave
Heat Source Natural Gas
Laundry Common
Exterior
Amenities Available Extra Storage, Laundry Facilities
Water Access N
Accessibility None
Garage N
Building
Story 1
Unit Features Garden 1 - 4 Floors
Sewer Public Sewer
Water Public
Architectural Style Unit/Flat
Level or Stories 1
Additional Building Above Grade, Below Grade
New Construction N
Schools
Elementary Schools Eaton
Middle Schools Deal
High Schools Wilson Senior
School District District Of Columbia Public Schools
Others
Pets Allowed Y
HOA Fee Include Common Area Maintenance,Ext Bldg Maint,Gas,Heat,Laundry,Lawn Maintenance,Management,Reserve Funds,Sewer,Snow Removal,Taxes,Trash,Water
Senior Community No
Tax ID 2061//0151
Ownership Cooperative
Special Listing Condition Standard
Pets Allowed Cats OK, Dogs OK
Read Less Info
Want to know what your home might be worth? Contact us for a FREE valuation!

Our team is ready to help you sell your home for the highest possible price ASAP

Bought with Aneta Tomdio • Compass
GET MORE INFORMATION
Licensed Real Estate Broker







