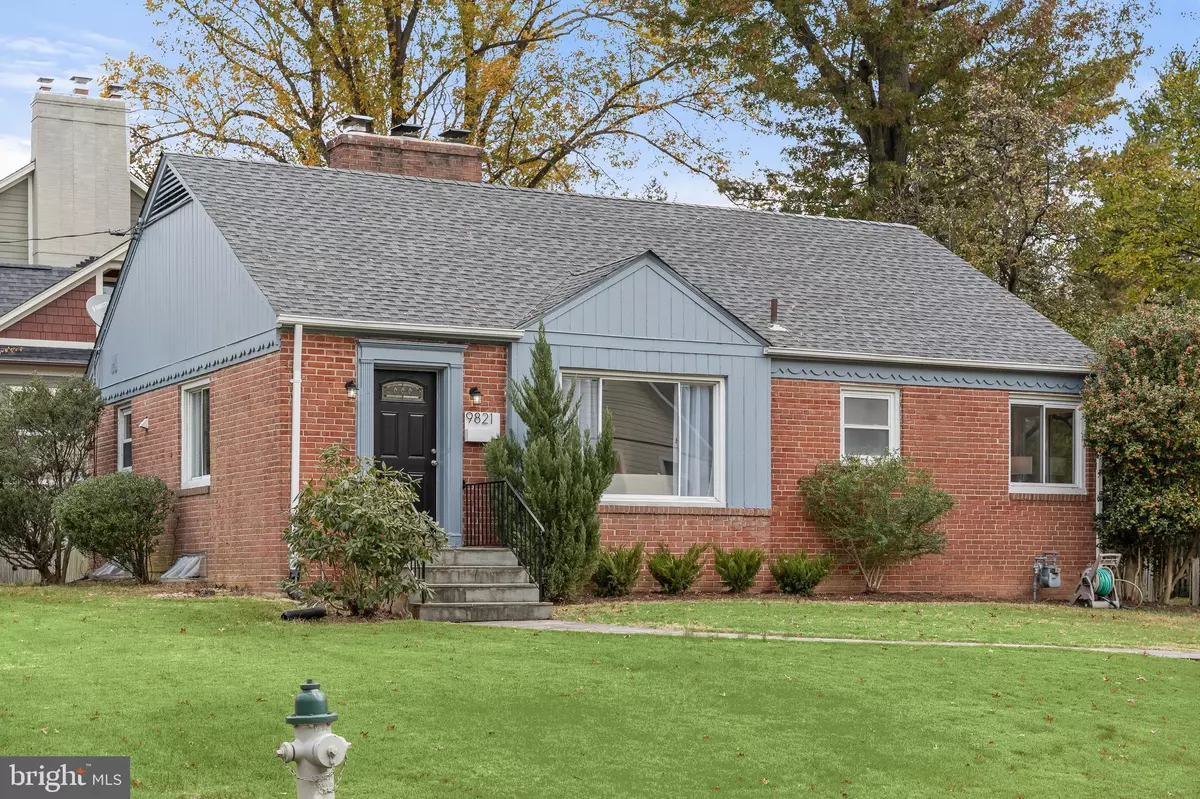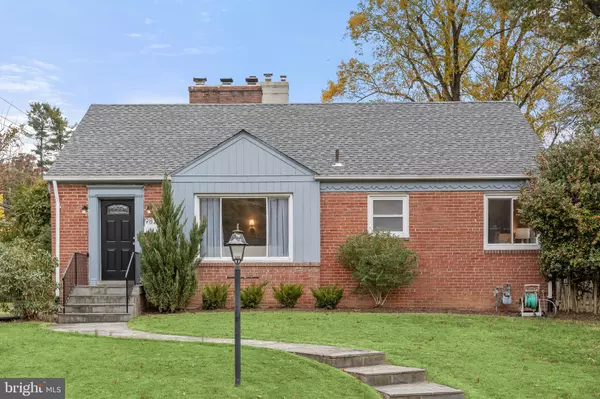$950,000
$899,000
5.7%For more information regarding the value of a property, please contact us for a free consultation.
4 Beds
2 Baths
1,874 SqFt
SOLD DATE : 12/05/2024
Key Details
Sold Price $950,000
Property Type Single Family Home
Sub Type Detached
Listing Status Sold
Purchase Type For Sale
Square Footage 1,874 sqft
Price per Sqft $506
Subdivision Parkwood
MLS Listing ID MDMC2153718
Sold Date 12/05/24
Style Ranch/Rambler
Bedrooms 4
Full Baths 2
HOA Y/N N
Abv Grd Liv Area 1,107
Originating Board BRIGHT
Year Built 1951
Annual Tax Amount $7,896
Tax Year 2024
Lot Size 10,114 Sqft
Acres 0.23
Property Description
This updated and classic brick rambler features an upgraded kitchen with all new appliances and Corian countertops, updated main floor bath with new vanity, newly refinished hardwood floors, new LVP flooring, new recessed and accent lighting, and is freshly painted from top-to-bottom.
This house has tremendous expansion potential. Sited on a generous, near perfect level lot that offers 10,000+ sq. ft. Solid masonry block construction offers great bones for a second story addition and/or building expansion. The current R-60 zoning (plat recorded in 1949) allows for more lenient setbacks (see county permitting rules for more details), if future construction, both up and/or out, is desired.
The property is surrounded by more valuable and improved homes and is located just steps from Beech Drive and Rock Creek Park. This is a great home for the buyer seeking to maximize future value. Enjoy a great house today and make it even better and bigger tomorrow!
Located in the Walter Johnson High School district and near the popular Kensington-Parkwood Elementary School. This is a great home full of opportunity!
Location
State MD
County Montgomery
Zoning R60
Rooms
Other Rooms Game Room, Laundry, Storage Room, Utility Room, Attic
Basement Rear Entrance, Full, Partially Finished
Main Level Bedrooms 3
Interior
Interior Features Kitchen - Table Space, Combination Dining/Living, Built-Ins, Window Treatments, Wood Floors, Floor Plan - Traditional
Hot Water Natural Gas
Heating Forced Air
Cooling Central A/C
Flooring Hardwood, Luxury Vinyl Plank
Fireplaces Number 2
Fireplaces Type Wood
Equipment Dishwasher, Disposal, Dryer, Oven/Range - Electric, Refrigerator, Washer
Fireplace Y
Window Features Double Pane
Appliance Dishwasher, Disposal, Dryer, Oven/Range - Electric, Refrigerator, Washer
Heat Source Natural Gas
Laundry Basement
Exterior
Exterior Feature Deck(s)
Garage Spaces 4.0
Fence Rear
Amenities Available None
Water Access N
View Garden/Lawn
Roof Type Asphalt
Accessibility None
Porch Deck(s)
Road Frontage City/County
Total Parking Spaces 4
Garage N
Building
Lot Description Level
Story 2
Foundation Block
Sewer Public Sewer
Water Public
Architectural Style Ranch/Rambler
Level or Stories 2
Additional Building Above Grade, Below Grade
Structure Type Paneled Walls,Plaster Walls
New Construction N
Schools
Elementary Schools Kensington Parkwood
Middle Schools North Bethesda
High Schools Walter Johnson
School District Montgomery County Public Schools
Others
HOA Fee Include None
Senior Community No
Tax ID 161301144176
Ownership Fee Simple
SqFt Source Assessor
Special Listing Condition Standard
Read Less Info
Want to know what your home might be worth? Contact us for a FREE valuation!

Our team is ready to help you sell your home for the highest possible price ASAP

Bought with Farleigh Jewett • TTR Sotheby's International Realty
GET MORE INFORMATION
Licensed Real Estate Broker







