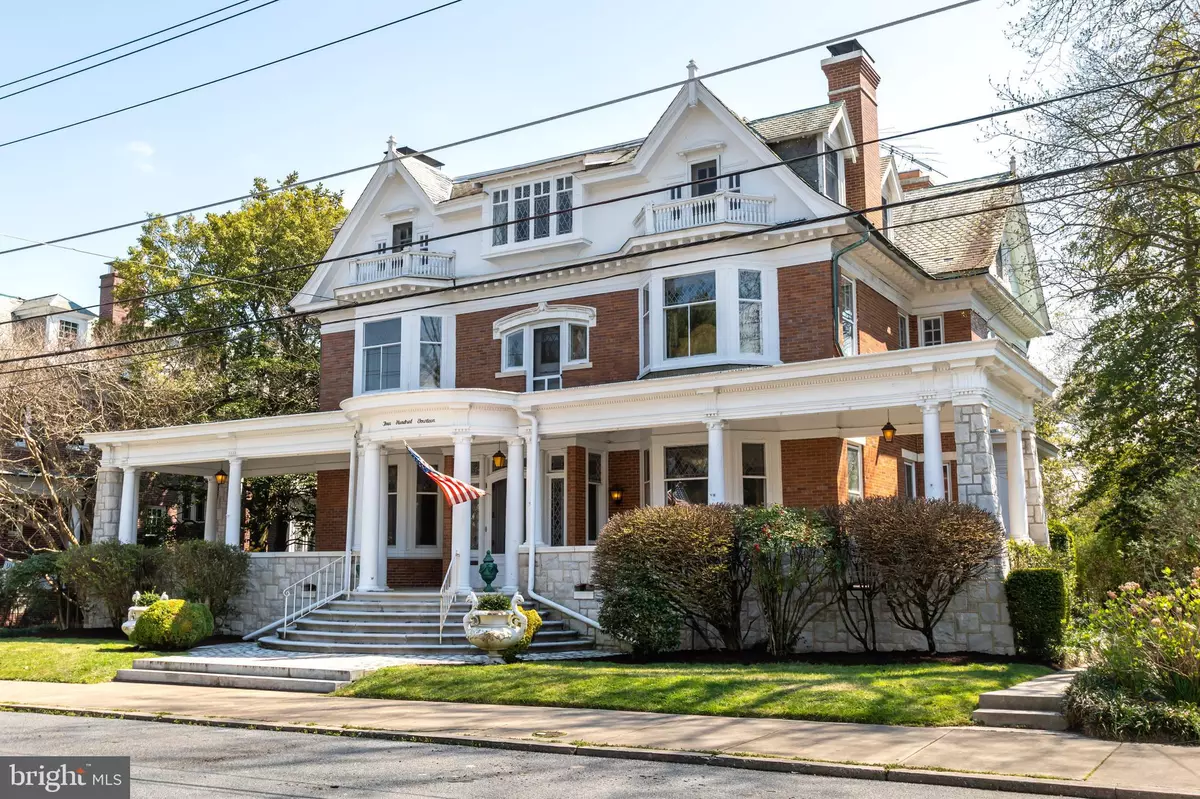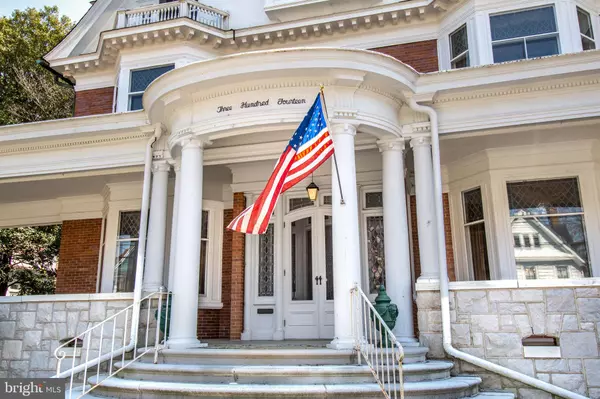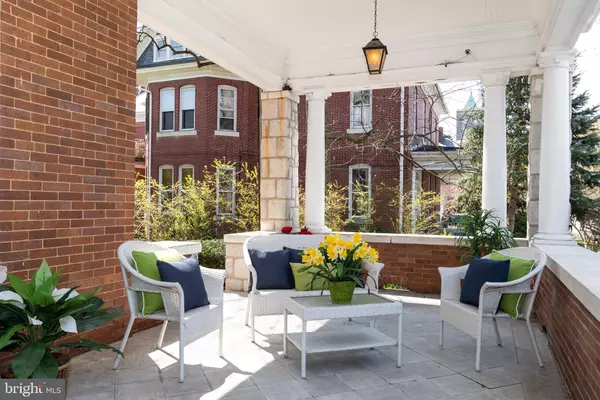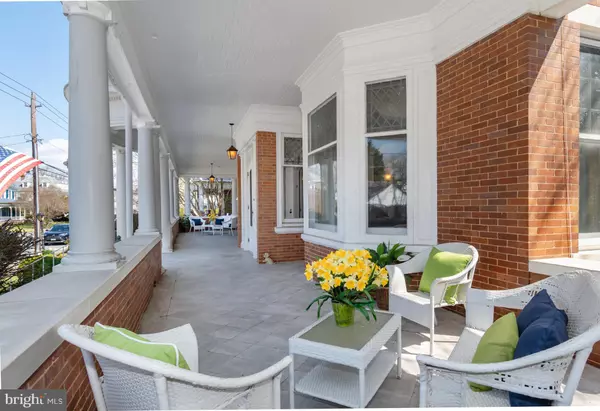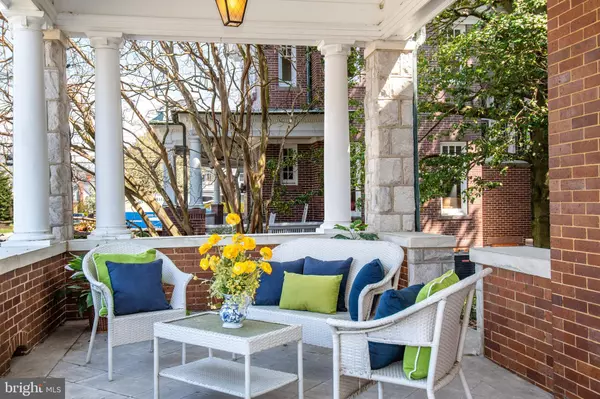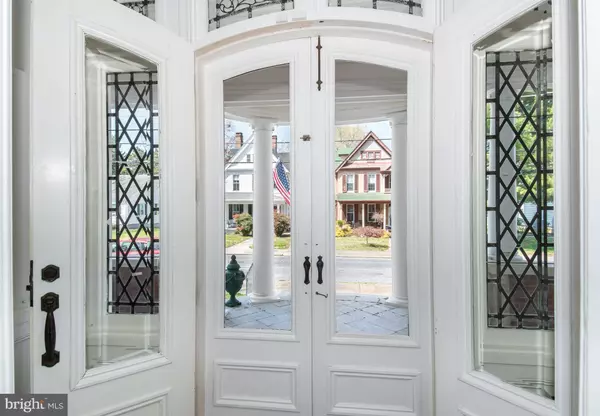$650,000
$750,000
13.3%For more information regarding the value of a property, please contact us for a free consultation.
10 Beds
5 Baths
6,639 SqFt
SOLD DATE : 12/04/2024
Key Details
Sold Price $650,000
Property Type Single Family Home
Sub Type Detached
Listing Status Sold
Purchase Type For Sale
Square Footage 6,639 sqft
Price per Sqft $97
Subdivision Historic District
MLS Listing ID MDDO2006984
Sold Date 12/04/24
Style Manor,Colonial,Federal
Bedrooms 10
Full Baths 4
Half Baths 1
HOA Y/N N
Abv Grd Liv Area 6,639
Originating Board BRIGHT
Year Built 1913
Annual Tax Amount $15,831
Tax Year 2024
Lot Size 0.376 Acres
Acres 0.38
Property Description
Grace and Grandeur! Welcome to the iconic Albanus Phillips house (c 1913) steeped in history and tradition, this Queen Anne style house with Colonial Revival influences has enjoyed a storied past as a private residence and former B & B. Boasting extraordinary craftsmanship and millwork, a grand foyer with coffered ceilings, 3 stunning parlors, majestic formal dining room, and grand leaded - glass sunroom. Home also hosts 10 bedrooms, 4.5 baths, drawing room and gallery, 6 fireplaces, large kitchen. gleaming hardwood floors & tiger maple accents. Sweeping doric -columned wrap around front porch, balcony, private rear porch, fenced yard and detached garage complete the property. Located in the historic district of Cambridge conveniently located in town close to dining, shopping and marinas. House being sold AS IS and needs work.
Location
State MD
County Dorchester
Zoning R
Rooms
Other Rooms Living Room, Dining Room, Primary Bedroom, Sitting Room, Bedroom 2, Bedroom 3, Bedroom 4, Bedroom 5, Kitchen, Foyer, Sun/Florida Room, Great Room, Bathroom 1
Basement Drainage System, Poured Concrete, Connecting Stairway, Outside Entrance, Interior Access
Interior
Interior Features Breakfast Area, Built-Ins, Carpet, Ceiling Fan(s), Chair Railings, Crown Moldings, Dining Area, Double/Dual Staircase, Family Room Off Kitchen, Formal/Separate Dining Room, Floor Plan - Traditional, Kitchen - Country, Kitchen - Eat-In, Kitchen - Table Space, Primary Bath(s), Stain/Lead Glass, Wainscotting, Window Treatments, Wood Floors, Stove - Wood, Other, Additional Stairway, Butlers Pantry, Combination Kitchen/Dining, Bathroom - Soaking Tub, Bathroom - Stall Shower, Walk-in Closet(s)
Hot Water Natural Gas
Heating Forced Air
Cooling Ceiling Fan(s), Central A/C
Flooring Hardwood, Ceramic Tile, Heated, Carpet, Marble
Fireplaces Number 6
Fireplaces Type Fireplace - Glass Doors, Mantel(s), Wood
Equipment Cooktop, Dishwasher, Dryer, Exhaust Fan, Oven - Wall, Range Hood, Refrigerator, Washer, Water Heater
Fireplace Y
Appliance Cooktop, Dishwasher, Dryer, Exhaust Fan, Oven - Wall, Range Hood, Refrigerator, Washer, Water Heater
Heat Source Electric, Natural Gas
Laundry Basement
Exterior
Exterior Feature Porch(es), Balcony
Parking Features Garage - Rear Entry
Garage Spaces 1.0
Fence Rear
Utilities Available Cable TV Available, Electric Available, Natural Gas Available, Phone Available, Sewer Available, Water Available
Water Access N
Roof Type Slate
Accessibility None
Porch Porch(es), Balcony
Total Parking Spaces 1
Garage Y
Building
Lot Description Landscaping, Rear Yard, Front Yard
Story 3
Foundation Brick/Mortar, Block
Sewer Public Sewer
Water Public
Architectural Style Manor, Colonial, Federal
Level or Stories 3
Additional Building Above Grade, Below Grade
New Construction N
Schools
School District Dorchester County Public Schools
Others
Senior Community No
Tax ID 1007152574
Ownership Fee Simple
SqFt Source Assessor
Special Listing Condition Standard
Read Less Info
Want to know what your home might be worth? Contact us for a FREE valuation!

Our team is ready to help you sell your home for the highest possible price ASAP

Bought with Valerie P Brown • Powell REALTORS
GET MORE INFORMATION
Licensed Real Estate Broker


