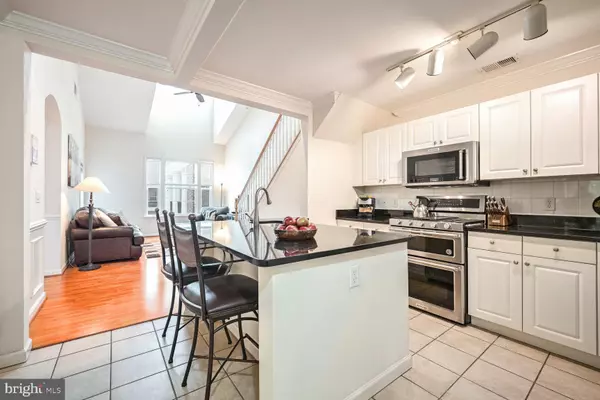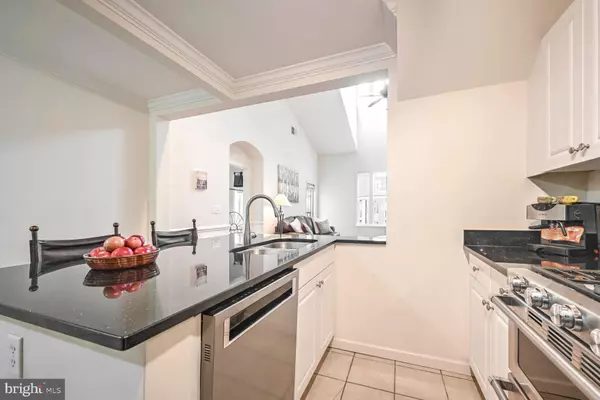$360,000
$360,000
For more information regarding the value of a property, please contact us for a free consultation.
1 Bed
1 Bath
990 SqFt
SOLD DATE : 12/02/2024
Key Details
Sold Price $360,000
Property Type Condo
Sub Type Condo/Co-op
Listing Status Sold
Purchase Type For Sale
Square Footage 990 sqft
Price per Sqft $363
Subdivision The Colonnade At Kentlands
MLS Listing ID MDMC2154124
Sold Date 12/02/24
Style Colonial,Loft
Bedrooms 1
Full Baths 1
Condo Fees $149/mo
HOA Fees $285/mo
HOA Y/N Y
Abv Grd Liv Area 990
Originating Board BRIGHT
Year Built 2005
Annual Tax Amount $3,801
Tax Year 2024
Property Description
Experience the ultimate in convenience and lifestyle in this top-floor, one-bedroom condo with a second-story loft in the heart of the Kentlands. This bright and airy unit offers pool views and is just steps from all the fantastic restaurants, shops, and grocery stores you need. Enjoy the upgraded KitchenAid appliances, a spacious kitchen island that opens into the family room—perfect for entertaining—and a large bedroom with a walk-in closet. The bathroom boasts a double vanity sink, and the in-unit washer/dryer adds to the ease of living here.
Step out onto the balcony to relax with a book or enjoy a meal overlooking the pool. Additional perks include a storage unit directly next to the unit and two dedicated parking spaces (248 and 249) just outside the door. Conveniently located near the elevator, you'll have access to The Colonnade's impressive amenities: a two-level gym, outdoor pool, Max's Pub with billiards, a theater room, and a library. Don't miss the chance to make this exceptional unit your new home!
Location
State MD
County Montgomery
Zoning MXD
Rooms
Other Rooms Storage Room
Main Level Bedrooms 1
Interior
Interior Features Family Room Off Kitchen, Kitchen - Galley, Breakfast Area, Combination Kitchen/Dining, Combination Dining/Living, Primary Bath(s), Entry Level Bedroom, Window Treatments, Recessed Lighting, Floor Plan - Open
Hot Water Natural Gas
Heating Forced Air, Programmable Thermostat
Cooling Central A/C, Programmable Thermostat
Equipment Washer/Dryer Hookups Only, Dishwasher, Disposal, Dryer, Exhaust Fan, Microwave, Icemaker, Oven - Single, Oven/Range - Gas, Refrigerator, Stove, Washer
Fireplace N
Appliance Washer/Dryer Hookups Only, Dishwasher, Disposal, Dryer, Exhaust Fan, Microwave, Icemaker, Oven - Single, Oven/Range - Gas, Refrigerator, Stove, Washer
Heat Source Natural Gas
Exterior
Exterior Feature Balcony
Parking Features Covered Parking
Garage Spaces 2.0
Parking On Site 2
Utilities Available Cable TV Available
Amenities Available Common Grounds, Elevator, Exercise Room, Party Room, Pool - Outdoor
Water Access N
View Street, Other, Trees/Woods
Roof Type Unknown
Accessibility Elevator, Level Entry - Main
Porch Balcony
Attached Garage 2
Total Parking Spaces 2
Garage Y
Building
Story 2
Unit Features Garden 1 - 4 Floors
Sewer Public Sewer
Water Public
Architectural Style Colonial, Loft
Level or Stories 2
Additional Building Above Grade, Below Grade
Structure Type 2 Story Ceilings,9'+ Ceilings,Dry Wall
New Construction N
Schools
School District Montgomery County Public Schools
Others
Pets Allowed Y
HOA Fee Include Lawn Maintenance,Management,Snow Removal,Pool(s),Trash,Common Area Maintenance
Senior Community No
Tax ID 160903515484
Ownership Condominium
Security Features Main Entrance Lock,Smoke Detector
Special Listing Condition Standard
Pets Allowed Size/Weight Restriction, Number Limit, Breed Restrictions
Read Less Info
Want to know what your home might be worth? Contact us for a FREE valuation!

Our team is ready to help you sell your home for the highest possible price ASAP

Bought with Anastasia Krapivina • Artifact Homes
GET MORE INFORMATION
Licensed Real Estate Broker







