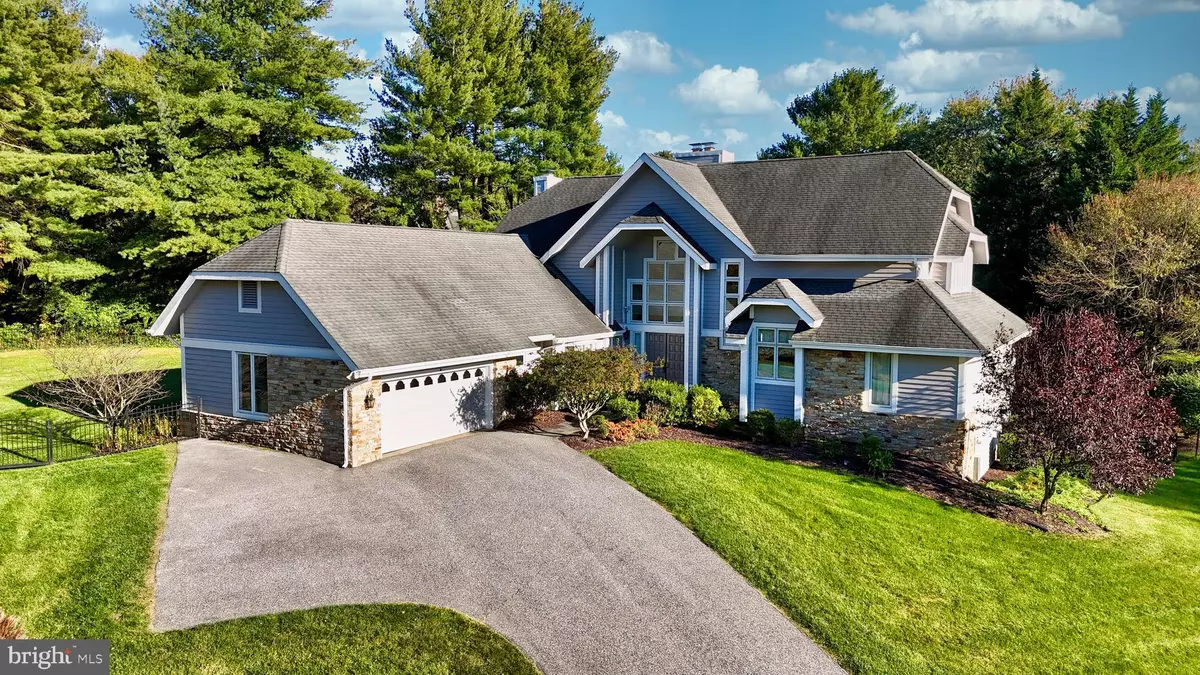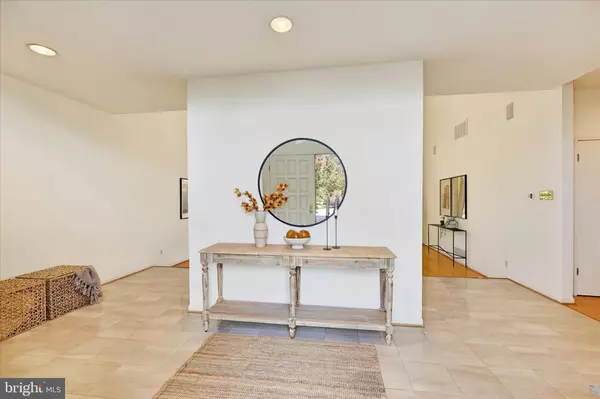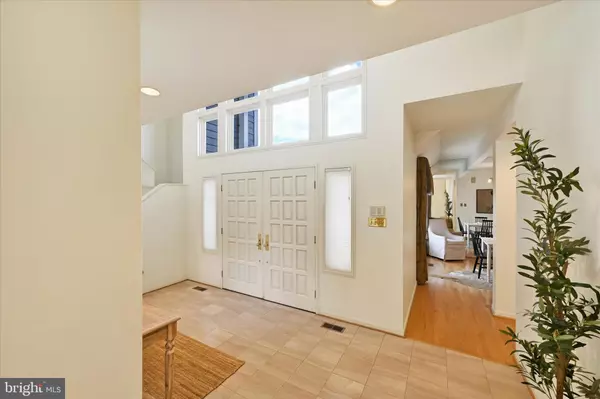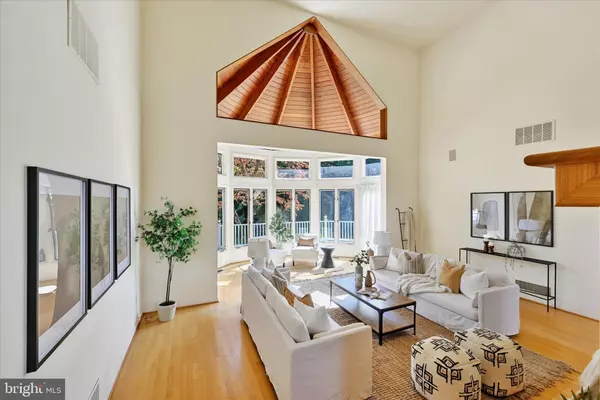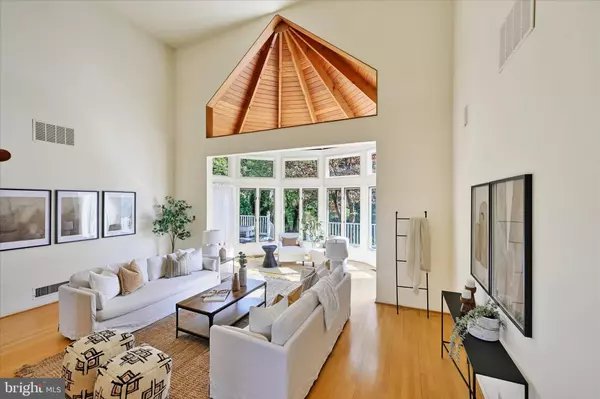$1,325,000
$1,295,000
2.3%For more information regarding the value of a property, please contact us for a free consultation.
6 Beds
7 Baths
5,728 SqFt
SOLD DATE : 11/27/2024
Key Details
Sold Price $1,325,000
Property Type Single Family Home
Sub Type Detached
Listing Status Sold
Purchase Type For Sale
Square Footage 5,728 sqft
Price per Sqft $231
Subdivision Ruxton
MLS Listing ID MDBC2109958
Sold Date 11/27/24
Style Contemporary
Bedrooms 6
Full Baths 5
Half Baths 2
HOA Y/N N
Abv Grd Liv Area 3,739
Originating Board BRIGHT
Year Built 1987
Annual Tax Amount $11,233
Tax Year 2024
Lot Size 0.740 Acres
Acres 0.74
Lot Dimensions 2.00 x
Property Description
This captivating 6-bed, 7 bath home is tucked in the heart of Ruxton, offering the perfect blend of spaciousness and warmth, all within a private yet conveniently located neighborhood. Boasting almost 6,000 sq/ft of living space, you will find room for entertaining and comfortable living. The sun drenched marble foyer greets you as you walk into the home. Beyond the foyer, the airy living room and sunroom are bathed in natural light, complete with a cozy fireplace, perfect for relaxation. The first-floor owner's suite is a retreat on the right side of the home, designed for a luxurious level of comfort. To the left, the family room flows into the bright sitting room, breakfast nook, and kitchen. Adjacent to the kitchen there is the formal dining room and laundry room. A large deck offers outdoor entertaining space overlooking a flat backyard, while the basement is an entertainer's dream with a wet bar that accommodates six or more people, a pool table, a large wine cellar, two additional bedrooms, and abundant storage. With easy highway access, this home's location is ideal for commuting while providing privacy and tranquility. Despite its large size, the home retains a cozy atmosphere, making it perfect for both hosting and family gatherings. Multiple new systems throughout the home have also been recently added along with fresh carpet and paint. Schedule your showing today to explore this beautiful property or join us for our public OPEN HOUSE 2-4 PM on Saturday, 10/26
Location
State MD
County Baltimore
Zoning RESIDENTIAL
Rooms
Basement Fully Finished
Main Level Bedrooms 1
Interior
Hot Water Electric
Heating Forced Air
Cooling Central A/C
Fireplaces Number 2
Fireplace Y
Heat Source Electric
Exterior
Parking Features Garage Door Opener, Garage - Front Entry, Inside Access
Garage Spaces 2.0
Water Access N
Accessibility None
Attached Garage 2
Total Parking Spaces 2
Garage Y
Building
Story 3
Foundation Block
Sewer Public Sewer
Water Public
Architectural Style Contemporary
Level or Stories 3
Additional Building Above Grade, Below Grade
New Construction N
Schools
Elementary Schools Riderwood
Middle Schools Dumbarton
High Schools Towson High Law & Public Policy
School District Baltimore County Public Schools
Others
Senior Community No
Tax ID 04091900013900
Ownership Fee Simple
SqFt Source Assessor
Special Listing Condition Standard
Read Less Info
Want to know what your home might be worth? Contact us for a FREE valuation!

Our team is ready to help you sell your home for the highest possible price ASAP

Bought with Mark J Burch • EXP Realty, LLC
GET MORE INFORMATION
Licensed Real Estate Broker


