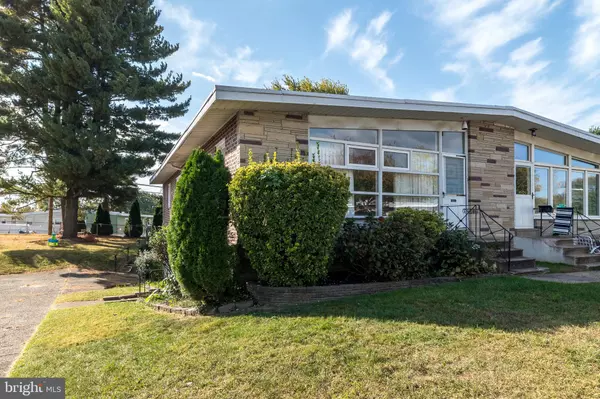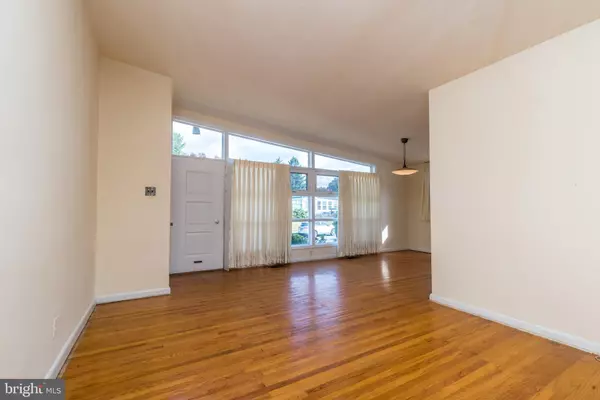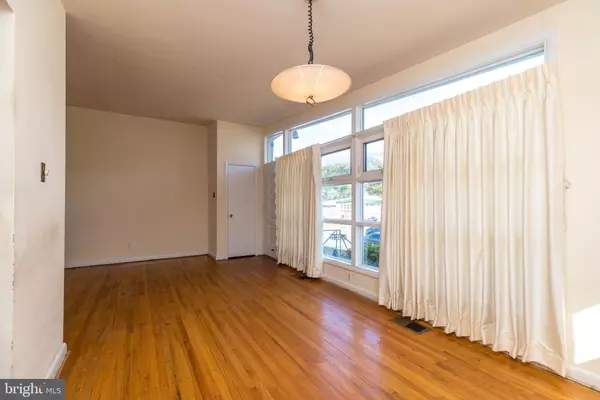$322,000
$310,000
3.9%For more information regarding the value of a property, please contact us for a free consultation.
3 Beds
3 Baths
1,104 SqFt
SOLD DATE : 11/26/2024
Key Details
Sold Price $322,000
Property Type Single Family Home
Sub Type Twin/Semi-Detached
Listing Status Sold
Purchase Type For Sale
Square Footage 1,104 sqft
Price per Sqft $291
Subdivision Krewstown
MLS Listing ID PAPH2403540
Sold Date 11/26/24
Style Ranch/Rambler
Bedrooms 3
Full Baths 2
Half Baths 1
HOA Y/N N
Abv Grd Liv Area 1,104
Originating Board BRIGHT
Year Built 1958
Annual Tax Amount $3,446
Tax Year 2024
Lot Size 5,293 Sqft
Acres 0.12
Lot Dimensions 39.00 x 135.00
Property Description
Rarely offered, 3-bedroom, 2.5-bath twin rancher on a quiet street in the Krewstown neighborhood of Northeast Philadelphia. This home has had only one owner and has been lovingly maintained. It features an eat-in kitchen perfect for casual meals, a formal dining room ideal for hosting, and a spacious living room that's bright and welcoming. Down the hallway, you will find the primary bedroom with an en-suite bath, along with two additional bedrooms and a full hall bathroom. The lower level offers a large family room, a half bath, a laundry room, and an exit to the side driveway for added convenience. The backyard is spacious, great for outdoor gatherings. Additional features include a garage, central air, gas heating, replacement windows, and hardwood floors throughout the main floor. Conveniently located near shopping, dining, public transportation, and scenic Pennypack Park, this home combines comfort and ease in a desirable setting.
Location
State PA
County Philadelphia
Area 19115 (19115)
Zoning RSA2
Rooms
Other Rooms Living Room, Dining Room, Primary Bedroom, Bedroom 2, Bedroom 3, Kitchen, Family Room, Laundry, Utility Room, Primary Bathroom, Full Bath, Half Bath
Basement Full, Partially Finished
Main Level Bedrooms 3
Interior
Interior Features Wood Floors
Hot Water Natural Gas
Heating Forced Air
Cooling Central A/C
Flooring Hardwood
Fireplace N
Window Features Replacement
Heat Source Natural Gas
Laundry Basement
Exterior
Parking Features Garage - Side Entry, Built In
Garage Spaces 3.0
Water Access N
Accessibility Chairlift
Attached Garage 1
Total Parking Spaces 3
Garage Y
Building
Story 1
Foundation Other
Sewer Public Sewer
Water Public
Architectural Style Ranch/Rambler
Level or Stories 1
Additional Building Above Grade, Below Grade
New Construction N
Schools
School District The School District Of Philadelphia
Others
Senior Community No
Tax ID 632122500
Ownership Fee Simple
SqFt Source Assessor
Special Listing Condition Standard
Read Less Info
Want to know what your home might be worth? Contact us for a FREE valuation!

Our team is ready to help you sell your home for the highest possible price ASAP

Bought with Nara Shein • Keller Williams Real Estate - Southampton
GET MORE INFORMATION
Licensed Real Estate Broker







