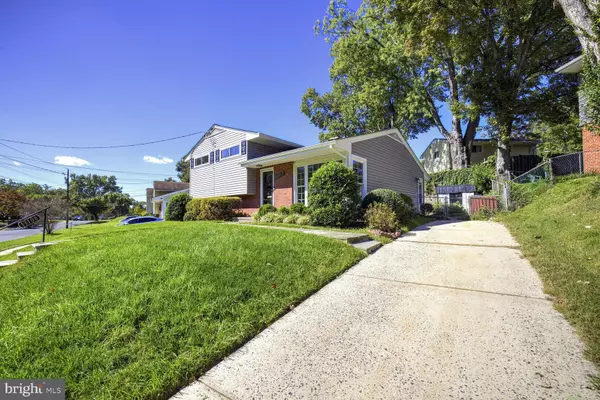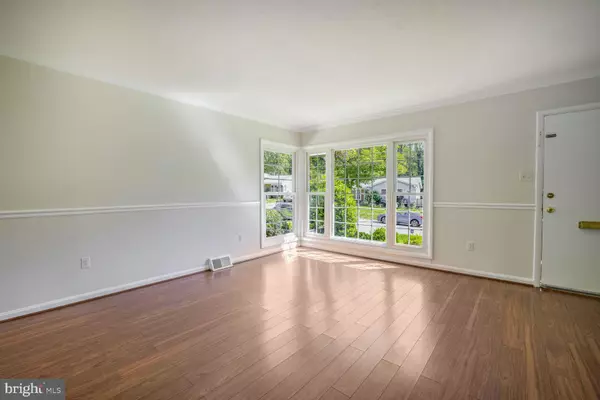$555,000
$549,000
1.1%For more information regarding the value of a property, please contact us for a free consultation.
3 Beds
2 Baths
1,463 SqFt
SOLD DATE : 11/22/2024
Key Details
Sold Price $555,000
Property Type Single Family Home
Sub Type Detached
Listing Status Sold
Purchase Type For Sale
Square Footage 1,463 sqft
Price per Sqft $379
Subdivision Brookhaven
MLS Listing ID MDMC2144004
Sold Date 11/22/24
Style Ranch/Rambler
Bedrooms 3
Full Baths 2
HOA Y/N N
Abv Grd Liv Area 1,063
Originating Board BRIGHT
Year Built 1956
Annual Tax Amount $4,729
Tax Year 2024
Lot Size 6,000 Sqft
Acres 0.14
Property Description
This charming brick 3 bdrm, 2 bath home has been lovingly cared for and is located in a quiet Brookhaven neighborhood. This sun-filled home includes fresh neutral paint throughout and gleaming refinished oak hardwood floors throughout the upper level and luxury vinyl plank on the main and lower levels. The open concept main level offers a spacious living room with crown molding and fabulous and large energy efficient box window which lets in lots of natural light. The warm and inviting living room is open to the dining room, with sweeping views of the patio and peaceful back yard. The kitchen offers granite countertops, bar seating, double oven and stainless steel appliances. The upper level offers a master bathroom en-suite with a beautiful upgraded full master bathroom. The upper level also offers 2 additional bedrooms with a beautifully upgraded full hall bathroom. The large lower level is also freshly painted and can be used as a family room and home office. The convenient laundry area offers high energy front loading washer and dryer, a utility sink, ample space for additional storage, and a walkout to the back/side yard. The fenced in private backyard is perfect for relaxing or entertaining with a spacious patio. The private backyard also offers two sheds for additional storage. This wonderful home backs up to Matthew Henson Trail. Conveniently located near all the amenities of Rockville Town Square , Judicial Center and just minutes to the Glenmont Metro Station, MARC, Rt 355, 200 and public transportation. Welcome home and enjoy!
Location
State MD
County Montgomery
Zoning R60
Rooms
Other Rooms Living Room, Dining Room, Primary Bedroom, Bedroom 2, Bedroom 3, Kitchen, Laundry, Recreation Room, Bathroom 2, Primary Bathroom
Basement Partially Finished, Connecting Stairway, Heated, Interior Access, Outside Entrance, Walkout Level, Windows
Interior
Interior Features Carpet, Chair Railings, Combination Dining/Living, Combination Kitchen/Dining, Crown Moldings, Floor Plan - Open, Kitchen - Efficiency, Primary Bath(s), Bathroom - Stall Shower, Bathroom - Tub Shower, Upgraded Countertops, Window Treatments, Wood Floors
Hot Water Natural Gas
Heating Central
Cooling Central A/C
Flooring Engineered Wood, Concrete, Ceramic Tile, Hardwood
Equipment Built-In Microwave, Dishwasher, Disposal, Dryer - Electric, Dryer - Front Loading, Oven - Double, Stainless Steel Appliances, Washer - Front Loading
Fireplace N
Window Features Bay/Bow,Storm
Appliance Built-In Microwave, Dishwasher, Disposal, Dryer - Electric, Dryer - Front Loading, Oven - Double, Stainless Steel Appliances, Washer - Front Loading
Heat Source Natural Gas
Laundry Basement, Dryer In Unit, Washer In Unit
Exterior
Exterior Feature Patio(s), Brick
Garage Spaces 3.0
Fence Rear
Water Access N
Roof Type Composite
Accessibility None
Porch Patio(s), Brick
Total Parking Spaces 3
Garage N
Building
Lot Description Front Yard, Rear Yard
Story 2
Foundation Block
Sewer Public Sewer
Water Public
Architectural Style Ranch/Rambler
Level or Stories 2
Additional Building Above Grade, Below Grade
Structure Type Dry Wall
New Construction N
Schools
Elementary Schools Wheaton Woods
Middle Schools Parkland
High Schools Wheaton
School District Montgomery County Public Schools
Others
Senior Community No
Tax ID 161301307977
Ownership Fee Simple
SqFt Source Assessor
Special Listing Condition Standard
Read Less Info
Want to know what your home might be worth? Contact us for a FREE valuation!

Our team is ready to help you sell your home for the highest possible price ASAP

Bought with Theresa Helfman Taylor • TTR Sotheby's International Realty
GET MORE INFORMATION
Licensed Real Estate Broker







