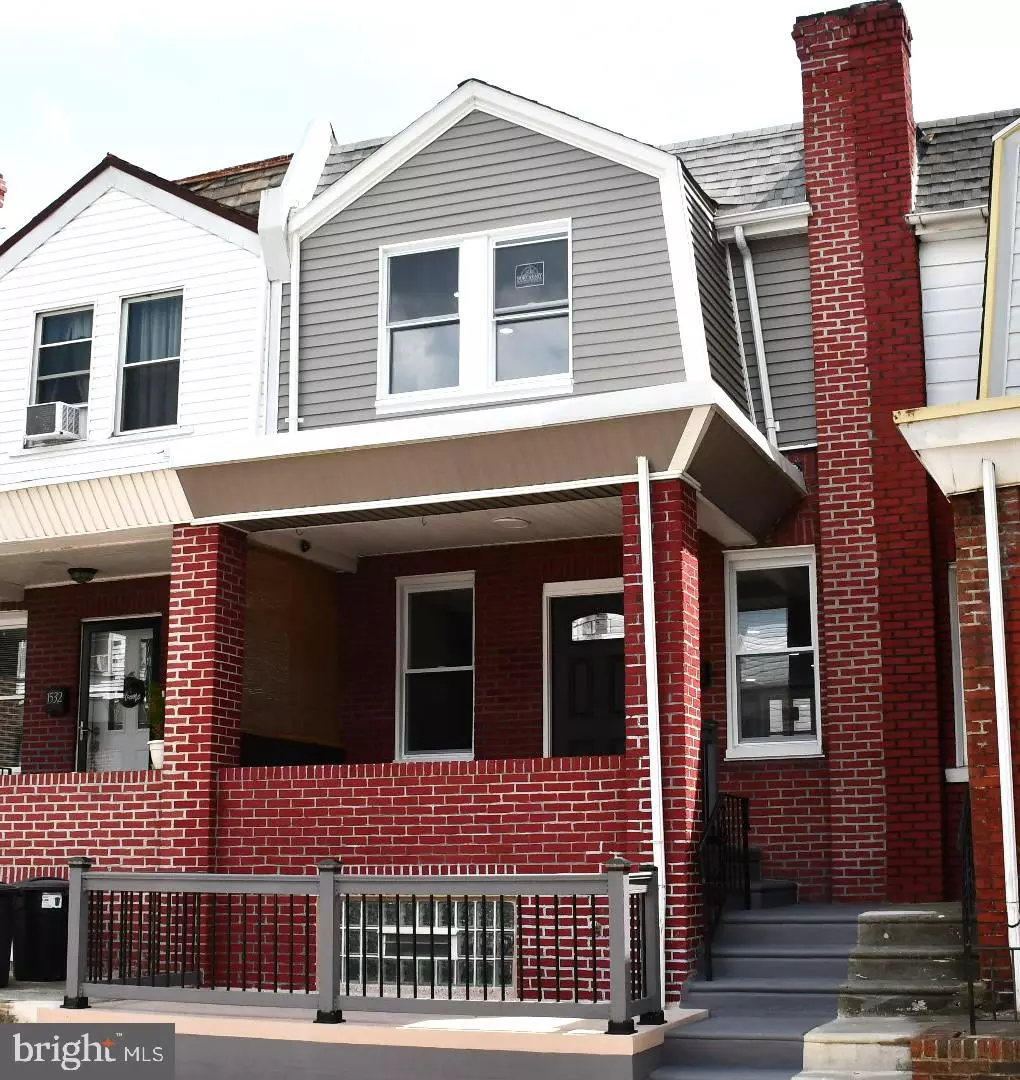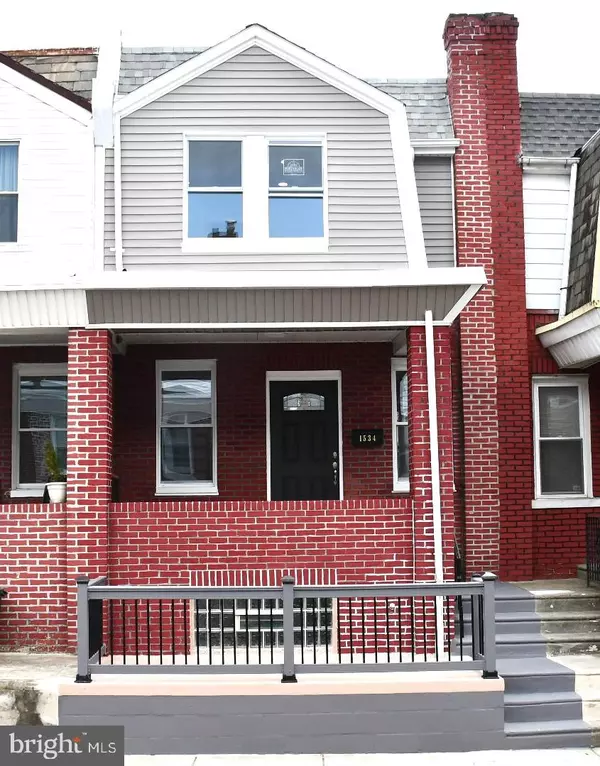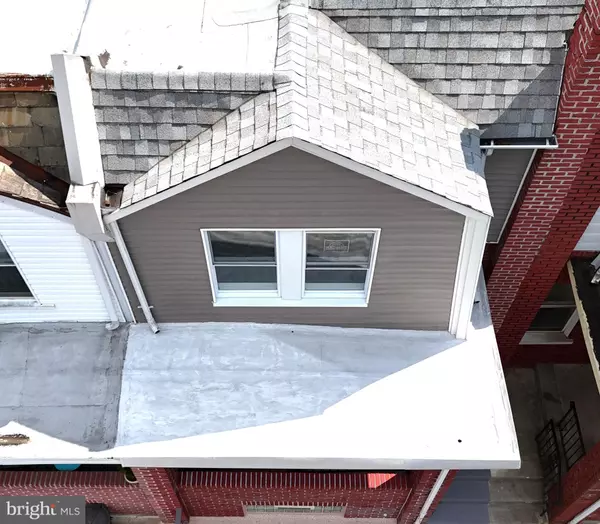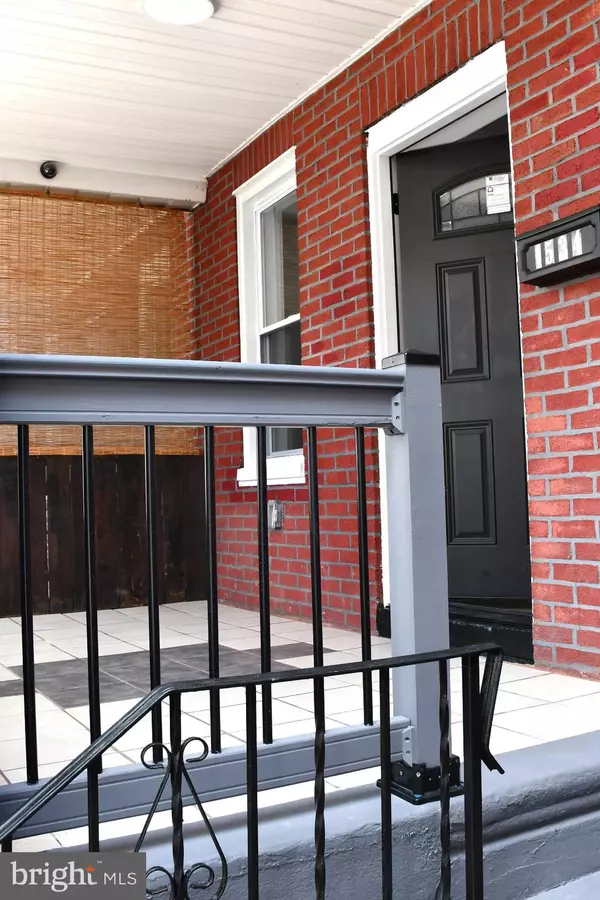$240,000
$255,000
5.9%For more information regarding the value of a property, please contact us for a free consultation.
3 Beds
2 Baths
1,082 SqFt
SOLD DATE : 12/16/2024
Key Details
Sold Price $240,000
Property Type Townhouse
Sub Type Interior Row/Townhouse
Listing Status Sold
Purchase Type For Sale
Square Footage 1,082 sqft
Price per Sqft $221
Subdivision Philadelphia
MLS Listing ID PAPH2378898
Sold Date 12/16/24
Style Straight Thru
Bedrooms 3
Full Baths 2
HOA Y/N N
Abv Grd Liv Area 1,082
Originating Board BRIGHT
Year Built 1925
Annual Tax Amount $1,920
Tax Year 2024
Lot Size 960 Sqft
Acres 0.02
Lot Dimensions 16.00 x 60.00
Property Description
Welcome to this beautifully renovated single-family home in the charming West Oak Lane neighborhood near Elkins Park. This move-in ready gem features 3 spacious bedrooms, 2 full baths, and boasts ample space with abundant natural lighting throughout. There is all new flooring and cabinets throughout the house. On the main level the entryway and high ceilings make for an airy, open floor plan environment. The kitchen boasts granite countertops with marble tiles and backsplash. Enjoy the fresh air on the front porch or relax on the balcony at the rear. The three bedrooms and marble-tiled bathroom upstairs have recessed lighting and nice-sized closets. The property also includes parking at the rear for your convenience with a secure rear entryway. Inside, you'll find all new systems, central air, updated electric, and modern fixtures, along with a fully finished basement for extra living space. Situated on a quiet block, this home is perfectly located near shopping, retail, and transportation options, making it a must-see!
Location
State PA
County Philadelphia
Area 19126 (19126)
Zoning RSA5
Rooms
Basement Full, Improved, Rear Entrance
Main Level Bedrooms 3
Interior
Interior Features Efficiency
Hot Water Electric
Heating Hot Water
Cooling Central A/C
Equipment Microwave
Fireplace N
Appliance Microwave
Heat Source Electric
Laundry Basement
Exterior
Exterior Feature Balcony, Roof
Water Access N
View Street
Accessibility Level Entry - Main
Porch Balcony, Roof
Garage N
Building
Story 2
Foundation Other
Sewer Public Sewer
Water Public
Architectural Style Straight Thru
Level or Stories 2
Additional Building Above Grade, Below Grade
New Construction N
Schools
School District The School District Of Philadelphia
Others
Senior Community No
Tax ID 101228400
Ownership Fee Simple
SqFt Source Assessor
Security Features Smoke Detector
Acceptable Financing Cash, Conventional, FHA, VA
Horse Property N
Listing Terms Cash, Conventional, FHA, VA
Financing Cash,Conventional,FHA,VA
Special Listing Condition Standard
Read Less Info
Want to know what your home might be worth? Contact us for a FREE valuation!

Our team is ready to help you sell your home for the highest possible price ASAP

Bought with Aldeshawn Atkins • Elite Level Realty
GET MORE INFORMATION
Licensed Real Estate Broker







