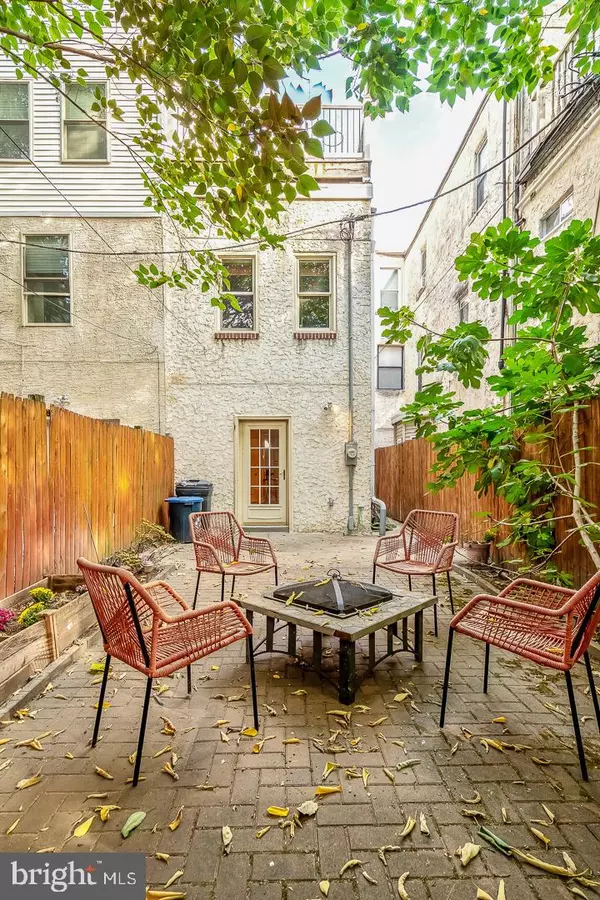$750,000
$750,000
For more information regarding the value of a property, please contact us for a free consultation.
3 Beds
3 Baths
1,864 SqFt
SOLD DATE : 11/19/2024
Key Details
Sold Price $750,000
Property Type Townhouse
Sub Type Interior Row/Townhouse
Listing Status Sold
Purchase Type For Sale
Square Footage 1,864 sqft
Price per Sqft $402
Subdivision Graduate Hospital
MLS Listing ID PAPH2410322
Sold Date 11/19/24
Style Traditional
Bedrooms 3
Full Baths 2
Half Baths 1
HOA Y/N N
Abv Grd Liv Area 1,864
Originating Board BRIGHT
Year Built 1915
Annual Tax Amount $8,414
Tax Year 2024
Lot Size 1,248 Sqft
Acres 0.03
Lot Dimensions 16.00 x 78.00
Property Description
Make this elegant Graduate Hospital townhouse your next residence and you will never want to move again. There is no reason to! This home has everything today discriminating buyers are looking for ... AND MORE! 1534 Christian Street has the original character on its stately facade. From the marble steps to the rounded front door transom and the ornate cornice. The exterior sets the tone for the interior. Enter the home into the open concept living roomboasting hardwood flooring, a gas fireplace, plantation shutters, thoughtful recessed lighting, a first-floor powder room WITH a window, generous dining room, spectacular kitchen where the chef can interact with the family and friends while cooking. Showcasing custom 42" cabinetry granite countertops, a gas range, tiled backsplash, under mount lighting, pot drawers, and endless counter space and a Southern facing glass door that leads to the fenced and private garden. Offering raised beds and a brick patio. Perfect for indoor/outdoor entertaining, secure for children and pets. Ascend to the 2nd floor and you will find two huge bedrooms with fantastic closet space and a full hallway bath that offers two vanities, a soaking tub AND a separate stall shower. The 3rd floor is the Primary oasis containing the oversized bedroom, cavernous closets and a gigantic bathroom that has a double vanity with loads of storage, granite countertops, a jetted soaking tub and a separate glass tiled shower with a frameless enclosure. Then rounding off the floor is a glass door that leads to the BI LEVEL deck with jaw dropping views of South Philadelphia and the Center City skyline! Not to mention the finished basement that has endless potential. Situated on Chirstian street with its long views and ample parking that only a wide street can offer so much light, the residence is conveniently close to Rittenhouse Square, Broad Street/ Broad street line, CHOP, UPenn, Target, Sprouts, and numerous dining and café options. Public transport is easily accessible, making this more than just a home; it's an urban lifestyle. Don't miss the opportunity to live in one of Philadelphia's most desirable neighborhoods. Book your visit today and immerse yourself in the townhouse you've always envisioned yourself in!
Location
State PA
County Philadelphia
Area 19146 (19146)
Zoning RM1
Rooms
Other Rooms Living Room, Dining Room, Primary Bedroom, Kitchen, Basement, Laundry, Primary Bathroom
Basement Fully Finished
Interior
Hot Water Natural Gas
Heating Forced Air
Cooling Central A/C
Fireplaces Number 1
Fireplace Y
Heat Source Natural Gas
Laundry Upper Floor
Exterior
Water Access N
Accessibility None
Garage N
Building
Story 3
Foundation Stone
Sewer Public Sewer
Water Public
Architectural Style Traditional
Level or Stories 3
Additional Building Above Grade, Below Grade
New Construction N
Schools
School District Philadelphia City
Others
Senior Community No
Tax ID 301187910
Ownership Fee Simple
SqFt Source Assessor
Special Listing Condition Standard
Read Less Info
Want to know what your home might be worth? Contact us for a FREE valuation!

Our team is ready to help you sell your home for the highest possible price ASAP

Bought with Jennifer L Geddes • KW Empower
GET MORE INFORMATION
Licensed Real Estate Broker







