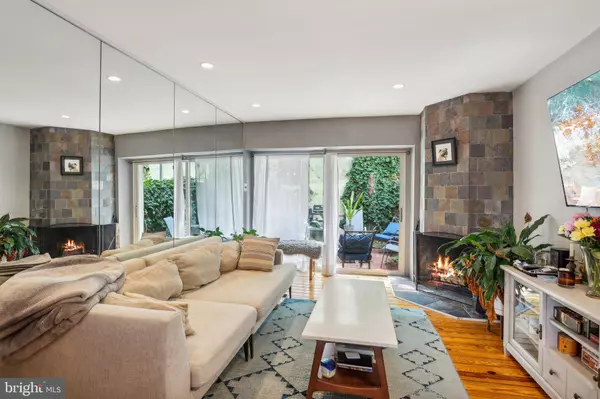$416,000
$435,000
4.4%For more information regarding the value of a property, please contact us for a free consultation.
2 Beds
2 Baths
1,100 SqFt
SOLD DATE : 11/19/2024
Key Details
Sold Price $416,000
Property Type Townhouse
Sub Type Interior Row/Townhouse
Listing Status Sold
Purchase Type For Sale
Square Footage 1,100 sqft
Price per Sqft $378
Subdivision Washington Sq West
MLS Listing ID PAPH2383570
Sold Date 11/19/24
Style Traditional
Bedrooms 2
Full Baths 1
Half Baths 1
HOA Y/N N
Abv Grd Liv Area 794
Originating Board BRIGHT
Year Built 1920
Annual Tax Amount $6,301
Tax Year 2024
Lot Size 689 Sqft
Acres 0.02
Lot Dimensions 12.00 x 57.00
Property Description
Looking to own a charming single family home in a premier Center City Philadelphia neighborhood for a smart price and have the option to rent the property for passive income in the future? Welcome to 536 S 8th Street (near Rodman) in the heart of Washington Square West. Convenient to Pennsylvania Hospital, Jefferson, historic sites, Midtown Village, the Italian Market, Penn's Landing waterfront and an easy commute over the Ben Franklin Bridge to NJ. Enter this stylish 2 bedroom, 1.5 bath home with a wide open first floor that flows easily to a large, fenced yard perfect for grilling and relaxing. Coveted first floor powder room + bar area + wood burning fireplace. Hardwood floors throughout. Upstairs, you will find 2 well proportioned bedrooms, both with sizable closets, on opposite ends. Skylights in the hallway and primary bedroom, which also has a fairytale style Juliet balcony. Updated full tiled bath in the middle. In the lower level is a contemporary kitchen featured on "Kitchen Impossible" with stainless appliances, plenty of counter space and storage with room for a dining table. There's a large window and walk-out (egress) that brings in light. Laundry and additional storage on this floor. This delightful home is walkable to numerous parks: iconic Washington Square, Starr Garden, Three Bears Park, Palumbo and Cianfrani Park. Supermarkets, eclectic retail, destination restaurants and transit make day to day living easy, convenient and fun! McCall school catchment.
Location
State PA
County Philadelphia
Area 19147 (19147)
Zoning RM1
Rooms
Basement Daylight, Full, Fully Finished
Interior
Interior Features Floor Plan - Open, Kitchen - Gourmet, Kitchen - Eat-In, Dining Area, Skylight(s), Wood Floors
Hot Water Natural Gas
Heating Forced Air
Cooling Central A/C
Fireplaces Number 1
Fireplaces Type Wood
Fireplace Y
Heat Source Natural Gas
Exterior
Water Access N
Accessibility None
Garage N
Building
Story 2
Foundation Concrete Perimeter
Sewer Public Sewer
Water Public
Architectural Style Traditional
Level or Stories 2
Additional Building Above Grade, Below Grade
New Construction N
Schools
School District The School District Of Philadelphia
Others
Senior Community No
Tax ID 053109600
Ownership Fee Simple
SqFt Source Assessor
Special Listing Condition Standard
Read Less Info
Want to know what your home might be worth? Contact us for a FREE valuation!

Our team is ready to help you sell your home for the highest possible price ASAP

Bought with Brandon Sharp • KW Empower
GET MORE INFORMATION
Licensed Real Estate Broker







