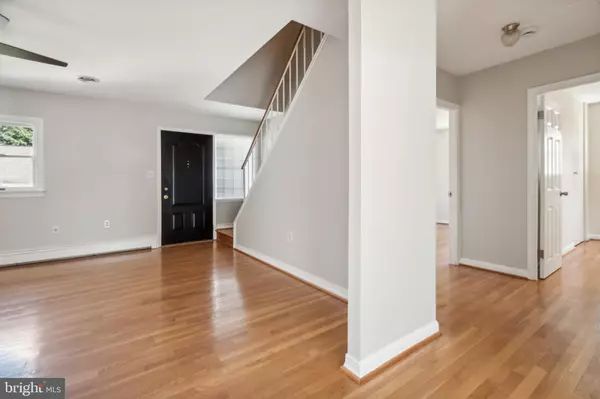$420,000
$429,900
2.3%For more information regarding the value of a property, please contact us for a free consultation.
4 Beds
3 Baths
1,764 SqFt
SOLD DATE : 11/15/2024
Key Details
Sold Price $420,000
Property Type Single Family Home
Sub Type Detached
Listing Status Sold
Purchase Type For Sale
Square Footage 1,764 sqft
Price per Sqft $238
Subdivision Westview Park
MLS Listing ID MDBC2104786
Sold Date 11/15/24
Style Cape Cod
Bedrooms 4
Full Baths 2
Half Baths 1
HOA Y/N N
Abv Grd Liv Area 1,452
Originating Board BRIGHT
Year Built 1963
Annual Tax Amount $3,194
Tax Year 2024
Lot Size 8,280 Sqft
Acres 0.19
Lot Dimensions 1.00 x
Property Description
Introducing a charming and inviting brick front, updated cape cod style home in the desirable Westview Park community of Catonsville. This delightful residence boasts 4 spacious bedrooms and 2.5 baths, offering ample space for comfortable living. As you enter, you'll be greeted by gleaming hardwood floors that flow throughout the main and upper levels. The house has been freshly painted. The kitchen is a chef's dream, featuring stainless steel appliances and rich wood cabinetry, providing both style and functionality. Step through a sliding glass door onto a large deck, perfect for entertaining, or simply unwinding after a long day. With a new attached garage that includes a Tesla electric charging station and off-street parking, you'll have plenty of parking. The roof is brand new. The upstairs bedroom by the garage can be expanded to include the area over the garage, the floor is already built, you just need to open up the wall! Conveniently located, this home offers easy access to major commuter routes, making your daily travels a breeze. Explore the charm of downtown Catonsville, with its array of shopping, diverse dining, and cultural arts, just moments away. Don't miss the opportunity to make this exceptional classic cape your new home. Schedule your visit through Showingtime.
Location
State MD
County Baltimore
Zoning R RESIDENTIAL
Rooms
Basement Sump Pump, Walkout Stairs, Full, Partially Finished
Main Level Bedrooms 2
Interior
Interior Features Attic/House Fan, Ceiling Fan(s), Combination Kitchen/Dining, Entry Level Bedroom, Floor Plan - Open, Kitchen - Country, Bathroom - Tub Shower
Hot Water Natural Gas
Heating Hot Water
Cooling Heat Pump(s), Central A/C
Equipment Dishwasher, Disposal, Dryer - Electric, Icemaker, Microwave, Oven - Self Cleaning, Oven - Single, Oven/Range - Gas, Refrigerator, Stainless Steel Appliances, Washer
Fireplace N
Appliance Dishwasher, Disposal, Dryer - Electric, Icemaker, Microwave, Oven - Self Cleaning, Oven - Single, Oven/Range - Gas, Refrigerator, Stainless Steel Appliances, Washer
Heat Source Natural Gas
Exterior
Parking Features Garage - Front Entry
Garage Spaces 3.0
Utilities Available Electric Available, Natural Gas Available, Cable TV Available, Phone Available
Water Access N
Roof Type Architectural Shingle,Asphalt
Accessibility None
Attached Garage 1
Total Parking Spaces 3
Garage Y
Building
Story 3
Foundation Block
Sewer Public Sewer
Water Public
Architectural Style Cape Cod
Level or Stories 3
Additional Building Above Grade, Below Grade
New Construction N
Schools
School District Baltimore County Public Schools
Others
Pets Allowed Y
Senior Community No
Tax ID 04010110001020
Ownership Fee Simple
SqFt Source Assessor
Acceptable Financing Cash, Conventional, FHA, VA
Horse Property N
Listing Terms Cash, Conventional, FHA, VA
Financing Cash,Conventional,FHA,VA
Special Listing Condition Standard
Pets Allowed No Pet Restrictions
Read Less Info
Want to know what your home might be worth? Contact us for a FREE valuation!

Our team is ready to help you sell your home for the highest possible price ASAP

Bought with Mohammed T Islam • KW United
GET MORE INFORMATION
Licensed Real Estate Broker







