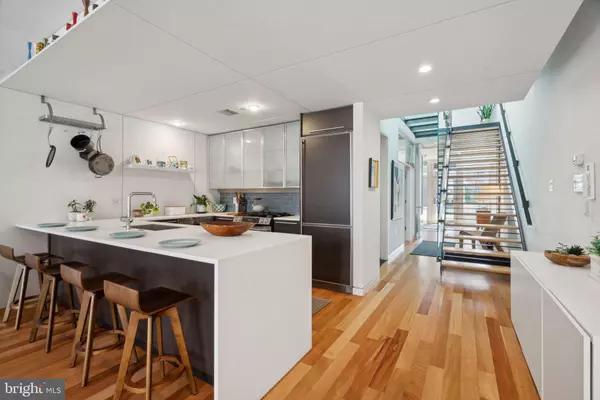$735,000
$899,000
18.2%For more information regarding the value of a property, please contact us for a free consultation.
3 Beds
3 Baths
2,186 SqFt
SOLD DATE : 11/14/2024
Key Details
Sold Price $735,000
Property Type Condo
Sub Type Condo/Co-op
Listing Status Sold
Purchase Type For Sale
Square Footage 2,186 sqft
Price per Sqft $336
Subdivision Northern Liberties
MLS Listing ID PAPH2387298
Sold Date 11/14/24
Style Contemporary
Bedrooms 3
Full Baths 3
HOA Y/N N
Abv Grd Liv Area 2,186
Originating Board BRIGHT
Year Built 2009
Annual Tax Amount $9,241
Tax Year 2025
Lot Dimensions 0.00 x 0.00
Property Description
Nestled in the heart of Northern Liberties, one of the Thin Flats, this exceptional 3-bedroom, 3-bath home, includes 2-car parking in the rear. This architecturally distinct property, designed by Onion Flats, combines sustainable living with innovative design in Philly's first LEED Platinum-certified residential project and an array of modern, thoughtful features. The open-concept first floor features a Modulnova kitchen, with Italian-crafted cabinetry and high-end appliances, seamlessly connecting to the bright living and dining area, which expands to a balcony overlooking Pollard Street. A versatile daybed room with an adjacent full bath completes the first level, ideal as a guest room or office and includes a petite balcony facing Laurel St. Ascend the open staircase to a glass-floored hall flooded with sunshine from a row of skylights, the second floor houses two generous bedrooms, including a primary suite with large closets, a private balcony, and a luxurious ensuite bathroom with blue ceramic tile, double sinks, a soak tub with Jacuzzi jets, and separate shower. The third bedroom, laundry room, and additional hall bathroom are also on this level. The crowning jewel is the green rooftop garden, an oasis perfect for entertaining, with panoramic city views and vibrant plant life. Additional features include 9' ceilings, hardwood floors, skylights, central air, dual-zoned in-floor hydronic radiant heat, and solar panels. Located near neighborhood favorites North Bowl on 2nd St., Jerry's Bar, and Love & Honey Fried Chicken on Front, this rare find offers the best of urban living, just steps from Girard Ave, Liberty Lands, Frankford Ave, an easy walk to Fishtown and some of Philly's finest parks, shops, and dining options. A must-see home in a “Walker and Bike rider's Paradise”. Come see this outstanding home today!
Location
State PA
County Philadelphia
Area 19123 (19123)
Zoning RSA5
Direction South
Rooms
Basement Other
Main Level Bedrooms 3
Interior
Interior Features Air Filter System, Bathroom - Jetted Tub, Bathroom - Soaking Tub, Bathroom - Walk-In Shower, Ceiling Fan(s), Combination Kitchen/Living, Combination Dining/Living, Dining Area, Efficiency, Floor Plan - Open, Kitchen - Gourmet, Kitchen - Island, Recessed Lighting, Skylight(s), Solar Tube(s), Wood Floors
Hot Water Natural Gas
Heating Forced Air, Baseboard - Hot Water
Cooling Central A/C
Equipment Air Cleaner, Built-In Range, Dishwasher, Disposal, Dryer - Front Loading, Energy Efficient Appliances, Instant Hot Water, Microwave, Refrigerator, Washer - Front Loading, Water Heater - Tankless
Furnishings No
Fireplace N
Window Features Energy Efficient,Skylights,Screens
Appliance Air Cleaner, Built-In Range, Dishwasher, Disposal, Dryer - Front Loading, Energy Efficient Appliances, Instant Hot Water, Microwave, Refrigerator, Washer - Front Loading, Water Heater - Tankless
Heat Source Natural Gas, Electric
Laundry Has Laundry, Upper Floor
Exterior
Exterior Feature Balcony
Amenities Available None
Water Access N
Accessibility None
Porch Balcony
Garage N
Building
Story 3
Foundation Other
Sewer Public Sewer
Water Public
Architectural Style Contemporary
Level or Stories 3
Additional Building Above Grade, Below Grade
New Construction N
Schools
School District The School District Of Philadelphia
Others
Pets Allowed Y
HOA Fee Include Insurance
Senior Community No
Tax ID 888039492
Ownership Fee Simple
SqFt Source Estimated
Acceptable Financing Cash, Conventional, Negotiable
Horse Property N
Listing Terms Cash, Conventional, Negotiable
Financing Cash,Conventional,Negotiable
Special Listing Condition Standard
Pets Allowed No Pet Restrictions
Read Less Info
Want to know what your home might be worth? Contact us for a FREE valuation!

Our team is ready to help you sell your home for the highest possible price ASAP

Bought with Andrew C. McClatchy • Compass RE
GET MORE INFORMATION
Licensed Real Estate Broker







