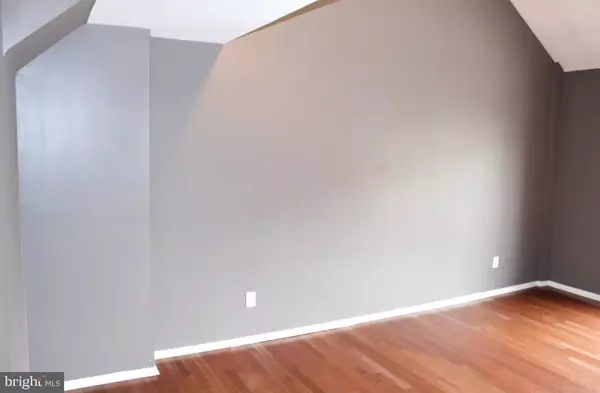$260,000
$269,900
3.7%For more information regarding the value of a property, please contact us for a free consultation.
2 Beds
2 Baths
1,056 SqFt
SOLD DATE : 11/08/2024
Key Details
Sold Price $260,000
Property Type Condo
Sub Type Condo/Co-op
Listing Status Sold
Purchase Type For Sale
Square Footage 1,056 sqft
Price per Sqft $246
Subdivision Rivers Bend Ii
MLS Listing ID PAPH2391452
Sold Date 11/08/24
Style Contemporary
Bedrooms 2
Full Baths 2
Condo Fees $180/mo
HOA Y/N N
Abv Grd Liv Area 1,056
Originating Board BRIGHT
Year Built 1980
Annual Tax Amount $2,543
Tax Year 2024
Lot Dimensions 0.00 x 0.00
Property Description
Rivers Bend condo with 2 bedrooms, 2 Full bathrooms. Main level consists of a living room, dining room with hardwood floors, an updated kitchen with stainless steel appliances including a refrigerator, dishwasher, gas range and microwave. There are also two bedrooms on this level. The master bedroom has hardwood floors and a full bathroom. The second bedroom has new carpet (2024). Both bedrooms have big closets. In addition, there is an updated center hall bathroom. From the living room go upstairs with brand new carpet (2024) and enjoy the additional flexible space that the loft offers. There is also a closet on the loft level. Downstairs there is a one car garage with a new garage door (2023) with inside access to the condo. A separate laundry room with a washer and dryer included. There is also a side yard to enjoy for some outside space. HVAC system was replaced in 2018. Move right in and enjoy the close proximity to shopping, transportation and restaurants.
Location
State PA
County Philadelphia
Area 19114 (19114)
Zoning CMX2
Rooms
Main Level Bedrooms 2
Interior
Hot Water Natural Gas
Cooling Central A/C
Fireplace N
Heat Source Natural Gas
Exterior
Parking Features Built In, Inside Access
Garage Spaces 1.0
Amenities Available Common Grounds
Water Access N
Accessibility None
Attached Garage 1
Total Parking Spaces 1
Garage Y
Building
Story 3
Foundation Brick/Mortar
Sewer Public Sewer
Water Public
Architectural Style Contemporary
Level or Stories 3
Additional Building Above Grade, Below Grade
New Construction N
Schools
School District The School District Of Philadelphia
Others
Pets Allowed Y
HOA Fee Include Common Area Maintenance,Lawn Maintenance,Snow Removal
Senior Community No
Tax ID 888651432
Ownership Condominium
Special Listing Condition Standard
Pets Allowed No Pet Restrictions
Read Less Info
Want to know what your home might be worth? Contact us for a FREE valuation!

Our team is ready to help you sell your home for the highest possible price ASAP

Bought with Tetiana Sodol • Realty Mark Associates
GET MORE INFORMATION
Licensed Real Estate Broker







