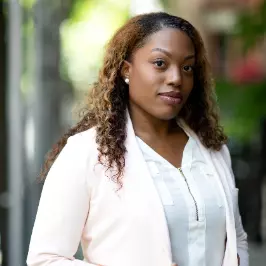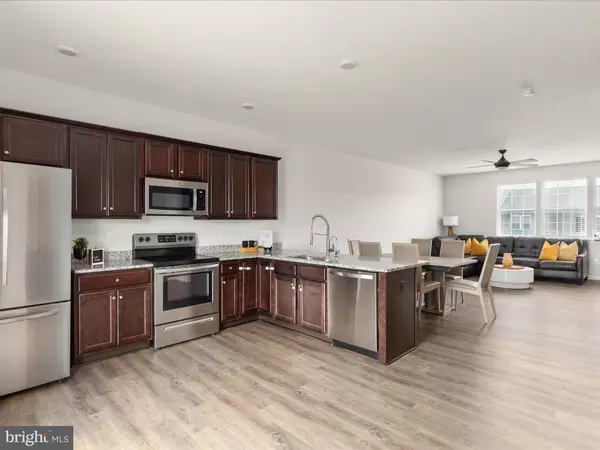$279,000
$279,000
For more information regarding the value of a property, please contact us for a free consultation.
3 Beds
4 Baths
1,950 SqFt
SOLD DATE : 11/08/2024
Key Details
Sold Price $279,000
Property Type Townhouse
Sub Type Interior Row/Townhouse
Listing Status Sold
Purchase Type For Sale
Square Footage 1,950 sqft
Price per Sqft $143
Subdivision Berkeley Ridge
MLS Listing ID WVBE2033462
Sold Date 11/08/24
Style Colonial
Bedrooms 3
Full Baths 2
Half Baths 2
HOA Fees $30/mo
HOA Y/N Y
Abv Grd Liv Area 1,950
Originating Board BRIGHT
Year Built 2018
Annual Tax Amount $1,162
Tax Year 2022
Lot Size 1,742 Sqft
Acres 0.04
Property Description
Don't miss the chance to tour this beautifully maintained 3-bedroom, 2 full-bath, and 2 half-bath, townhome in the highly sought-after Berkeley Ridge community! The spacious open floor plan features luxury vinyl plank flooring throughout the main level, creating a warm and inviting atmosphere. The light-filled kitchen is perfect for meal prep, boasting a spacious peninsula, stainless steel appliances, a pantry, ample cabinet space, and gorgeous granite countertops. The main level also includes a convenient half bath. Upstairs, the spacious owner’s suite offers a private bath with dual sinks, a large shower and storage space. Two additional bedrooms, a full bathroom, and conveniently located laundry complete the upper level. The entry level offers versatility with a recreation room or home office space, a half bath, and direct access to the single-car garage. Additional highlights include ceiling fans, a Ring doorbell, upgraded front door lock, recessed lighting, stamped concrete patio, rear deck and a walkout basement. Plus, there's plenty of guest parking! Ideally located close to shopping, medical centers, and I-81 for easy commuting.
Location
State WV
County Berkeley
Zoning 101
Rooms
Other Rooms Dining Room, Primary Bedroom, Bedroom 2, Bedroom 3, Kitchen, Game Room, Family Room, Foyer, Laundry, Primary Bathroom, Full Bath, Half Bath
Basement Full, Fully Finished, Garage Access, Heated, Interior Access, Outside Entrance, Walkout Level
Interior
Interior Features Family Room Off Kitchen, Upgraded Countertops, Primary Bath(s), Floor Plan - Open, Breakfast Area, Ceiling Fan(s), Kitchen - Table Space, Pantry
Hot Water Electric
Heating Heat Pump(s)
Cooling Central A/C, Heat Pump(s)
Flooring Luxury Vinyl Plank, Carpet
Equipment Dishwasher, Disposal, Icemaker, Microwave, Oven/Range - Electric, Refrigerator, Washer, Dryer, Stainless Steel Appliances, Water Heater
Fireplace N
Window Features Double Pane,Low-E,Screens,Vinyl Clad
Appliance Dishwasher, Disposal, Icemaker, Microwave, Oven/Range - Electric, Refrigerator, Washer, Dryer, Stainless Steel Appliances, Water Heater
Heat Source Electric
Laundry Upper Floor
Exterior
Exterior Feature Deck(s), Patio(s)
Garage Garage - Front Entry, Garage Door Opener, Inside Access
Garage Spaces 1.0
Fence Privacy, Wood, Rear
Utilities Available Cable TV Available
Amenities Available Common Grounds, Jog/Walk Path
Water Access N
Roof Type Asphalt
Accessibility None
Porch Deck(s), Patio(s)
Attached Garage 1
Total Parking Spaces 1
Garage Y
Building
Lot Description Cleared
Story 3
Foundation Slab
Sewer Public Sewer
Water Public
Architectural Style Colonial
Level or Stories 3
Additional Building Above Grade
Structure Type 9'+ Ceilings,Dry Wall
New Construction N
Schools
School District Berkeley County Schools
Others
Senior Community No
Tax ID 02 14F016900000000
Ownership Fee Simple
SqFt Source Estimated
Security Features Smoke Detector
Acceptable Financing Cash, Conventional, FHA, USDA, VA
Listing Terms Cash, Conventional, FHA, USDA, VA
Financing Cash,Conventional,FHA,USDA,VA
Special Listing Condition Standard
Read Less Info
Want to know what your home might be worth? Contact us for a FREE valuation!

Our team is ready to help you sell your home for the highest possible price ASAP

Bought with Monika Foster • Samson Properties







