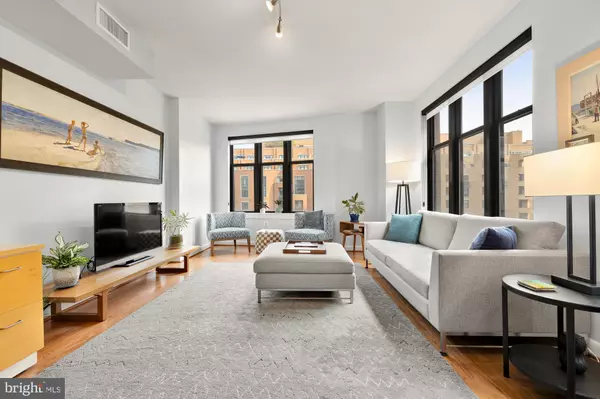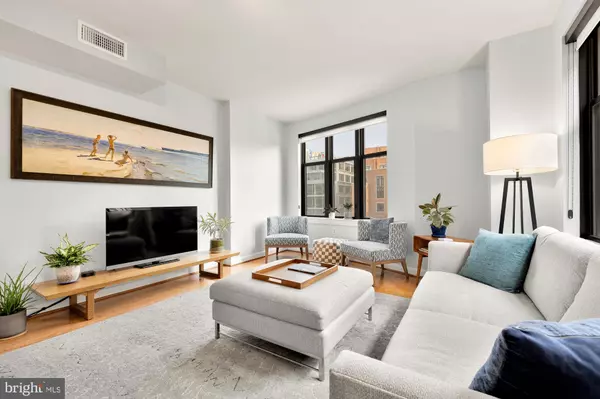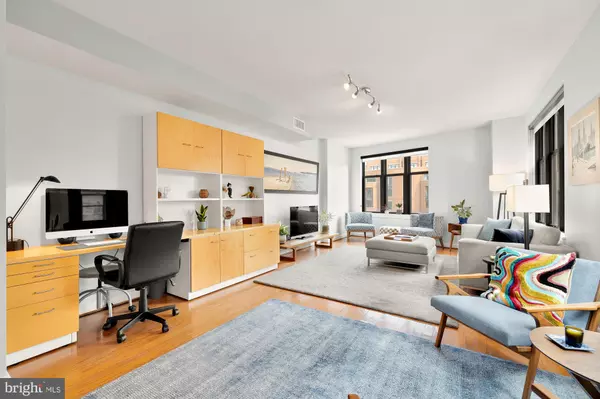$639,000
$639,000
For more information regarding the value of a property, please contact us for a free consultation.
1 Bed
2 Baths
1,250 SqFt
SOLD DATE : 11/08/2024
Key Details
Sold Price $639,000
Property Type Condo
Sub Type Condo/Co-op
Listing Status Sold
Purchase Type For Sale
Square Footage 1,250 sqft
Price per Sqft $511
Subdivision Mount Vernon Triangle
MLS Listing ID DCDC2157168
Sold Date 11/08/24
Style Unit/Flat
Bedrooms 1
Full Baths 1
Half Baths 1
Condo Fees $869/mo
HOA Y/N N
Abv Grd Liv Area 1,250
Originating Board BRIGHT
Year Built 2004
Annual Tax Amount $4,805
Tax Year 2023
Property Description
Welcome to 400 Mass - one of DC's premier condominiums in the heart of the city!
Unit 1008 is an exceptionally large one bedroom, one and a half bathroom home at 1,250 square feet that could easily be converted to a sizable two bedroom, if desired.
The home highlights include a stunningly renovated kitchen as well as upgrades to both bathrooms. The current owners have invested over $70,000 in improvements.
You enter the home to a bright entry foyer that features a generously sized coat closet. A long entry hallway separates your living space from the building hallway and provides a perfect spot to showcase your artwork. A gorgeous half bathroom supplies the perfect space to also house your LG WashTower washer and dryer with extra laundry storage.
The oversized living spaces feature a separate, windowed dining room (a rarity in downtown condo living) with space for a table and chairs, and sideboard/hutch.
The updated kitchen is filled with light from three windows and offers ample counter space with under cabinet lighting, a large waterfall stone kitchen island with seating and deep sink, beautifully painted cabinetry, built-in microwave, stove, dishwasher, refrigerator with ice maker, and separate pantry.
The expansive living room offers abundant space for entertaining, relaxing, and working in a separate home office. Walls of windows on two sides ensure sun-bathed spaces. This space could easily be divided to create a second bedroom with enough space to still offer a comfortable, bright living room.
The primary bedroom suite is a private oasis featuring a relaxing bedroom with space for a king-size bed, seating, and furniture. The en-suite renovated bathroom offers an oversized vanity and counter, beautiful walk-in shower, and large walk-in closet.
Unit 1008 includes a garage parking space. If additional storage is needed outside the unit, the building offers storage for rent.
400 Mass is a full-service pet-friendly residential building that features a full-time front desk concierge (24/7), on-site manager, large fitness center, and community room with pool table, foos ball table, and kitchenette. A separate business center offers residents desks, and chairs along with a printer.
The roof deck is one of the most expansive in the city and offers residents stunning views of the Washington Monument and U.S. Capitol plus an inviting swimming pool, gas grills, seating areas, and a community garden. There is also a dog run / pet relief area just outside of the building.
This location affords owners close proximity to some of the District's top restaurants including L'Ardente, RPM Italian, Kinship, Zaytina, and Del Frisco's Double Eagle Steakhouse, as well easy Metro access at Gallery Place / Chinatown, Mount Vernon Square / Convention Center, Union Station, and Judiciary Square.
KVS Title is offering buyers a $500 credit.
Welcome home!
Location
State DC
County Washington
Zoning LOOK UP
Direction North
Rooms
Other Rooms Living Room, Dining Room, Primary Bedroom, Kitchen, Foyer, Primary Bathroom, Half Bath
Main Level Bedrooms 1
Interior
Interior Features Kitchen - Gourmet, Kitchen - Eat-In, Primary Bath(s), Elevator, Entry Level Bedroom, Upgraded Countertops, Wood Floors, Floor Plan - Open, Dining Area, Formal/Separate Dining Room, Kitchen - Island, Pantry, Recessed Lighting, Bathroom - Stall Shower, Walk-in Closet(s), Window Treatments
Hot Water Other
Heating Forced Air
Cooling Central A/C
Equipment Dishwasher, Disposal, Dryer, Exhaust Fan, Microwave, Refrigerator, Washer/Dryer Stacked, Washer, Built-In Microwave, Dryer - Front Loading, Oven/Range - Electric, Stainless Steel Appliances, Washer - Front Loading
Fireplace N
Appliance Dishwasher, Disposal, Dryer, Exhaust Fan, Microwave, Refrigerator, Washer/Dryer Stacked, Washer, Built-In Microwave, Dryer - Front Loading, Oven/Range - Electric, Stainless Steel Appliances, Washer - Front Loading
Heat Source Electric, Geo-thermal
Laundry Dryer In Unit, Has Laundry, Washer In Unit, Main Floor
Exterior
Parking Features Underground, Inside Access
Garage Spaces 1.0
Amenities Available Elevator, Exercise Room, Pool - Outdoor, Party Room, Billiard Room, Community Center, Concierge, Picnic Area, Recreational Center, Security, Common Grounds, Fitness Center, Game Room, Meeting Room, Reserved/Assigned Parking, Swimming Pool
Water Access N
Accessibility Elevator
Total Parking Spaces 1
Garage Y
Building
Story 1
Unit Features Hi-Rise 9+ Floors
Sewer Public Sewer
Water Public
Architectural Style Unit/Flat
Level or Stories 1
Additional Building Above Grade
New Construction N
Schools
School District District Of Columbia Public Schools
Others
Pets Allowed Y
HOA Fee Include Common Area Maintenance,Custodial Services Maintenance,Ext Bldg Maint,Management,Insurance,Pool(s),Reserve Funds,Sewer,Snow Removal,Trash,Water,Health Club,Lawn Maintenance,Parking Fee,Recreation Facility,Other
Senior Community No
Tax ID 0517//2648
Ownership Condominium
Security Features 24 hour security,Desk in Lobby,Fire Detection System,Smoke Detector,Exterior Cameras,Main Entrance Lock
Special Listing Condition Standard
Pets Allowed Dogs OK, Cats OK, Number Limit
Read Less Info
Want to know what your home might be worth? Contact us for a FREE valuation!

Our team is ready to help you sell your home for the highest possible price ASAP

Bought with Calvin Dretske • Compass
GET MORE INFORMATION
Licensed Real Estate Broker







