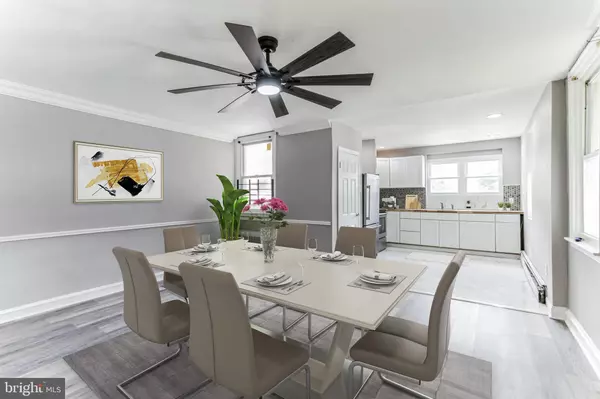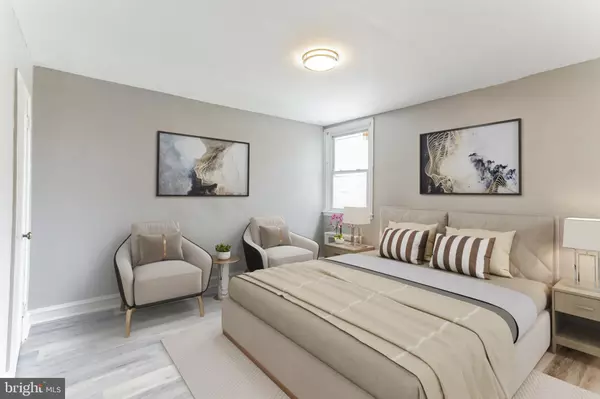$305,000
$300,000
1.7%For more information regarding the value of a property, please contact us for a free consultation.
3 Beds
4 Baths
1,504 SqFt
SOLD DATE : 11/06/2024
Key Details
Sold Price $305,000
Property Type Townhouse
Sub Type End of Row/Townhouse
Listing Status Sold
Purchase Type For Sale
Square Footage 1,504 sqft
Price per Sqft $202
Subdivision East Oak Lane
MLS Listing ID PAPH2386050
Sold Date 11/06/24
Style Straight Thru
Bedrooms 3
Full Baths 4
HOA Y/N N
Abv Grd Liv Area 1,504
Originating Board BRIGHT
Year Built 1940
Annual Tax Amount $2,509
Tax Year 2024
Lot Size 2,400 Sqft
Acres 0.06
Lot Dimensions 16.00 x 150.00
Property Description
Discover comfort and style in this updated end unit row home. The welcoming main floor showcases a spacious living room, perfect for relaxation or entertaining, flowing into an inviting dining area. The modern kitchen boasts stainless steel appliances. Upstairs, unwind in the primary suite, complete with its own bathroom for added privacy and convenience. Two additional bedrooms and a full bathroom complete this level, offering ample space for family or guests. The finished basement is a versatile gem, featuring a well-appointed kitchenette and flexible space – ideal for creating an additional living area or a private in-law suite. Situated near public transportation, diverse shopping options, and an array of dining experiences, this home combines modern amenities with location.
Location
State PA
County Philadelphia
Area 19126 (19126)
Zoning RSA5
Rooms
Basement Fully Finished
Interior
Interior Features Wood Floors, Dining Area, Bathroom - Tub Shower, Ceiling Fan(s), Bathroom - Stall Shower, Kitchenette
Hot Water Natural Gas
Heating Radiant
Cooling None
Equipment Refrigerator, Oven/Range - Electric
Fireplace N
Appliance Refrigerator, Oven/Range - Electric
Heat Source Natural Gas
Exterior
Garage Spaces 1.0
Water Access N
Accessibility None
Total Parking Spaces 1
Garage N
Building
Story 2
Foundation Concrete Perimeter
Sewer Public Sewer
Water Public
Architectural Style Straight Thru
Level or Stories 2
Additional Building Above Grade, Below Grade
New Construction N
Schools
School District The School District Of Philadelphia
Others
Senior Community No
Tax ID 611210600
Ownership Fee Simple
SqFt Source Assessor
Acceptable Financing Cash, Conventional, FHA, VA
Listing Terms Cash, Conventional, FHA, VA
Financing Cash,Conventional,FHA,VA
Special Listing Condition Standard
Read Less Info
Want to know what your home might be worth? Contact us for a FREE valuation!

Our team is ready to help you sell your home for the highest possible price ASAP

Bought with Amin Z Beyah • BHHS Fox & Roach-Chestnut Hill
GET MORE INFORMATION
Licensed Real Estate Broker







