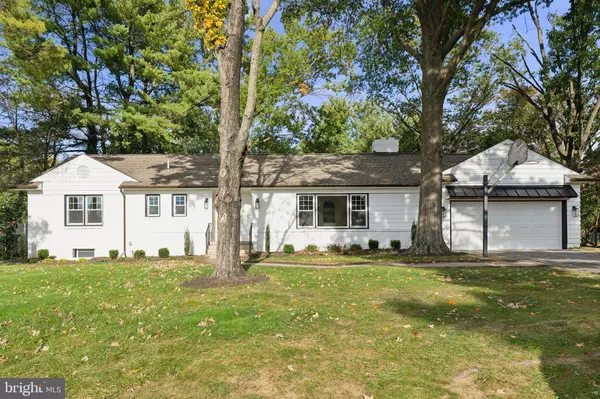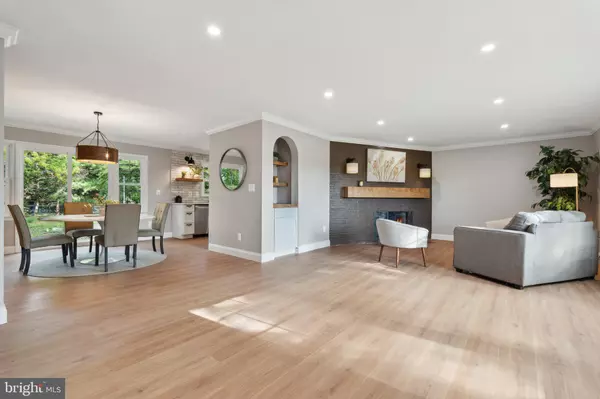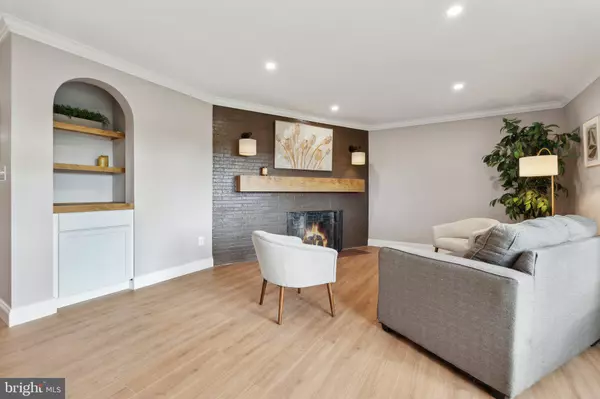$740,000
$699,000
5.9%For more information regarding the value of a property, please contact us for a free consultation.
5 Beds
3 Baths
3,570 SqFt
SOLD DATE : 11/04/2024
Key Details
Sold Price $740,000
Property Type Single Family Home
Sub Type Detached
Listing Status Sold
Purchase Type For Sale
Square Footage 3,570 sqft
Price per Sqft $207
Subdivision Rosemont
MLS Listing ID MDMC2152636
Sold Date 11/04/24
Style Ranch/Rambler
Bedrooms 5
Full Baths 3
HOA Y/N N
Abv Grd Liv Area 2,270
Originating Board BRIGHT
Year Built 1957
Annual Tax Amount $5,481
Tax Year 2024
Lot Size 0.478 Acres
Acres 0.48
Property Description
Stunning Renovated Rambler in Rosemont Subdivision!
Discover your dream home in this beautifully updated brick single-family rambler, complete with a spacious 2-car garage and NO HOA fees! This inviting residence is just a short stroll to Rosemont Elementary School and features five bedrooms and three full baths spread across two fully finished levels.
Key Features:
Modern Upgrades: All new vinyl clad double-pane windows, bathrooms, and a stunning kitchen with quartz countertops and stainless steel appliances.
Luxury Flooring: Enjoy the elegance of luxury vinyl plank flooring throughout most of the home.
Roof and Deck: Brand new architectural shingle roof and a newly constructed deck overlooking nearly half an acre of a fenced backyard.
Comfort and Space: Gas forced air heating, central air conditioning, and ceiling fans in every bedroom. The oversized family room boasts cathedral ceilings and exposed beams, while the cozy living room features a charming wood-burning fireplace.
Lower Level Retreat: The fully finished lower level includes two additional bedrooms, a full bath, and a large recreation room—perfect for entertaining or relaxing.
Convenient Location:
Commuting is a breeze with easy access to Ride-on bus, Shady Grove Metro Station, Gaithersburg MARC Train Station, and Washington Grove MARC Train Station. Quick access to major roads including the ICC (MD 200), I-370, and I-270. Plus, you're just a short drive from shopping, grocery stores, and restaurants at Crown, Rio, The Kentlands, and Rockville Town Square.
Don't miss your chance to own this exceptional home—schedule a showing today!
Location
State MD
County Montgomery
Zoning R200
Rooms
Basement Fully Finished, Heated, Improved, Interior Access, Outside Entrance, Sump Pump, Walkout Stairs, Windows
Main Level Bedrooms 3
Interior
Interior Features Butlers Pantry, Ceiling Fan(s), Carpet, Crown Moldings, Dining Area, Entry Level Bedroom, Exposed Beams, Family Room Off Kitchen, Floor Plan - Open, Kitchen - Gourmet, Recessed Lighting
Hot Water Natural Gas
Heating Forced Air
Cooling Central A/C, Ceiling Fan(s)
Flooring Luxury Vinyl Plank, Carpet
Fireplaces Number 1
Fireplaces Type Mantel(s)
Equipment Dishwasher, Disposal, Exhaust Fan, Microwave, Oven/Range - Electric, Range Hood, Refrigerator, Stainless Steel Appliances, Washer, Dryer, Water Heater
Furnishings No
Fireplace Y
Window Features Double Pane,Vinyl Clad,Screens
Appliance Dishwasher, Disposal, Exhaust Fan, Microwave, Oven/Range - Electric, Range Hood, Refrigerator, Stainless Steel Appliances, Washer, Dryer, Water Heater
Heat Source Natural Gas
Laundry Main Floor
Exterior
Exterior Feature Deck(s)
Parking Features Garage Door Opener
Garage Spaces 2.0
Fence Rear
Water Access N
View Garden/Lawn, Trees/Woods
Roof Type Architectural Shingle
Accessibility None
Porch Deck(s)
Attached Garage 2
Total Parking Spaces 2
Garage Y
Building
Lot Description Landscaping, Trees/Wooded
Story 2
Foundation Block
Sewer Public Sewer
Water Public
Architectural Style Ranch/Rambler
Level or Stories 2
Additional Building Above Grade, Below Grade
Structure Type Cathedral Ceilings,Dry Wall
New Construction N
Schools
Elementary Schools Rosemont
Middle Schools Forest Oak
High Schools Gaithersburg
School District Montgomery County Public Schools
Others
Senior Community No
Tax ID 160900768572
Ownership Fee Simple
SqFt Source Assessor
Acceptable Financing Cash, Conventional, FHA
Horse Property N
Listing Terms Cash, Conventional, FHA
Financing Cash,Conventional,FHA
Special Listing Condition Standard
Read Less Info
Want to know what your home might be worth? Contact us for a FREE valuation!

Our team is ready to help you sell your home for the highest possible price ASAP

Bought with Michael Jaffee • Taylor Properties
GET MORE INFORMATION
Licensed Real Estate Broker







