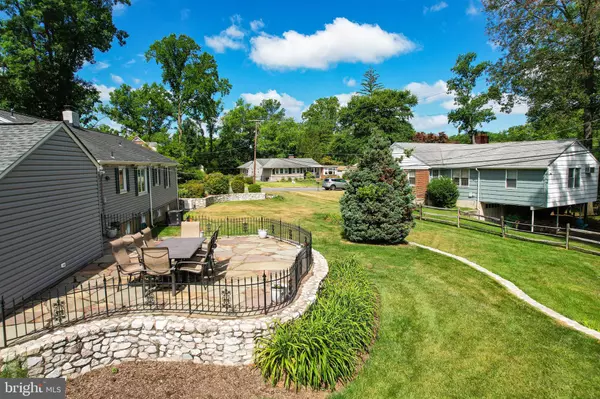$440,000
$424,999
3.5%For more information regarding the value of a property, please contact us for a free consultation.
3 Beds
2 Baths
1,768 SqFt
SOLD DATE : 11/01/2024
Key Details
Sold Price $440,000
Property Type Single Family Home
Sub Type Detached
Listing Status Sold
Purchase Type For Sale
Square Footage 1,768 sqft
Price per Sqft $248
Subdivision Parkville
MLS Listing ID MDBC2100322
Sold Date 11/01/24
Style Ranch/Rambler
Bedrooms 3
Full Baths 2
HOA Y/N N
Abv Grd Liv Area 1,316
Originating Board BRIGHT
Year Built 1952
Annual Tax Amount $2,621
Tax Year 2024
Lot Size 0.392 Acres
Acres 0.39
Lot Dimensions 1.00 x
Property Description
Welcome to charming 1804 Rushley Rd with a garage & so many other features & updates you will fall in love with. Let's start with the attractive kitchen, complete with maple cabinets, stunning granite counters with a black splash to match, stainless steel appliances, recessed lighting, new faucet, and, bonus--a heated floor for the chilly days. There is a separate dining area with wood floors, right off the kitchen. The living room is beautiful with neutral paint, classic built-in shelves, crown molding, wood floors & plenty of natural light. There is also a wood burning fireplace being sold As-Is since it hasn't been used recently. There are 3 nice sized bedrooms--all with wood floors--& one of the bedrooms has built-in shelving & a desk that would make a great office or homework area. The full bath on this floor is attractive & updated and has a walk-in shower installed in 2023. Downstairs you will find a waterproofed finished basement. It is the perfect set up for an in-law apartment, complete with a large room that can serve as a bedroom/living room combo, or a family room by itself. There is also a kitchenette, & large full bath. NOTE: The public record is incorrect & does not state any finished square footage. There is also a spacious utility/storage room/workshop in the lower level and a large laundry room with many cabinets. If you are a lover of beautiful landscaping, you have found it here with the gorgeous hand-crafted stone walls, complete with an irrigation system to keep your lawn/gardens healthy & green on the hot days. There is also a great flagstone patio--just freshly power washed--for entertaining or just relaxing. Another great feature is the whole house standby generator installed in 2021 will keep your utilities running in the event of a power outage. All doors into the home were replaced in 2021. SimpliSafe security system is in place if buyers want to continue the service. Come check out this wonderful property!
Location
State MD
County Baltimore
Rooms
Other Rooms Living Room, Dining Room, Primary Bedroom, Bedroom 2, Bedroom 3, Kitchen, Family Room, Laundry, Storage Room, Workshop, Full Bath
Basement Fully Finished, Workshop
Main Level Bedrooms 3
Interior
Interior Features Built-Ins, Ceiling Fan(s), Chair Railings, Crown Moldings, Dining Area, Sprinkler System, Wood Floors
Hot Water Natural Gas
Heating Forced Air
Cooling Central A/C, Ceiling Fan(s)
Flooring Wood, Heated
Fireplaces Number 1
Fireplaces Type Wood
Fireplace Y
Heat Source Natural Gas
Exterior
Parking Features Garage - Front Entry
Garage Spaces 1.0
Water Access N
Roof Type Architectural Shingle
Accessibility None
Attached Garage 1
Total Parking Spaces 1
Garage Y
Building
Story 2
Foundation Block
Sewer Private Septic Tank
Water Public
Architectural Style Ranch/Rambler
Level or Stories 2
Additional Building Above Grade, Below Grade
New Construction N
Schools
School District Baltimore County Public Schools
Others
Senior Community No
Tax ID 04090919390500
Ownership Fee Simple
SqFt Source Assessor
Special Listing Condition Standard
Read Less Info
Want to know what your home might be worth? Contact us for a FREE valuation!

Our team is ready to help you sell your home for the highest possible price ASAP

Bought with Reta Sponsky • Cummings & Co. Realtors
GET MORE INFORMATION
Licensed Real Estate Broker







