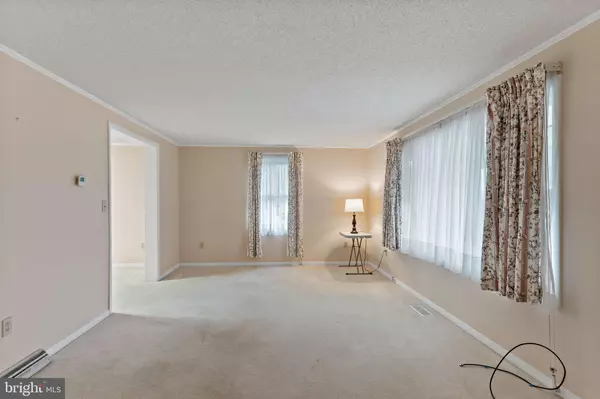$303,000
$315,000
3.8%For more information regarding the value of a property, please contact us for a free consultation.
3 Beds
2 Baths
1,296 SqFt
SOLD DATE : 11/01/2024
Key Details
Sold Price $303,000
Property Type Single Family Home
Sub Type Detached
Listing Status Sold
Purchase Type For Sale
Square Footage 1,296 sqft
Price per Sqft $233
Subdivision Ridgewood Acres
MLS Listing ID WVBE2033062
Sold Date 11/01/24
Style Ranch/Rambler
Bedrooms 3
Full Baths 2
HOA Y/N N
Abv Grd Liv Area 1,296
Originating Board BRIGHT
Year Built 1984
Annual Tax Amount $1,037
Tax Year 2022
Lot Size 1.030 Acres
Acres 1.03
Property Description
"Welcome to this charming rancher situated on over 1 acre of unrestricted land! This home features a spacious living room, dining room, and eat-in kitchen with a large pantry. There are 3 well-proportioned bedrooms, one with brand new carpeting, and 2 full bathrooms. With nearly 1300 square feet of living space, this home offers a great layout and is in move-in-ready condition. The rear deck, accessible from the kitchen, spans half the back of the house and has steps leading to the lower level. From the deck, you can enjoy privacy and a view of the farmland behind the home. The home also includes a full unfinished basement with inside access and a rear entrance. The roof was replaced with architectural shingles about 5 years ago. BRING THE CHICKENS! Its convenient location near I-81 & Rt.9 makes it an ideal spot for commuters. Don't miss out on the opportunity to make this home your own!"
Location
State WV
County Berkeley
Zoning 101
Rooms
Other Rooms Living Room, Dining Room, Primary Bedroom, Bedroom 2, Bedroom 3, Kitchen, Basement
Basement Full, Interior Access, Outside Entrance, Rear Entrance, Space For Rooms, Walkout Level, Unfinished, Windows
Main Level Bedrooms 3
Interior
Interior Features Bathroom - Tub Shower, Bathroom - Walk-In Shower, Carpet, Entry Level Bedroom, Formal/Separate Dining Room, Kitchen - Table Space, Pantry, Primary Bath(s), Window Treatments
Hot Water Electric
Heating Heat Pump(s)
Cooling Central A/C
Flooring Carpet, Vinyl, Concrete
Equipment Stove, Refrigerator, Washer, Dryer - Electric, Dishwasher, Exhaust Fan, Washer/Dryer Hookups Only, Water Heater
Fireplace N
Appliance Stove, Refrigerator, Washer, Dryer - Electric, Dishwasher, Exhaust Fan, Washer/Dryer Hookups Only, Water Heater
Heat Source Electric
Laundry Basement
Exterior
Garage Spaces 2.0
Utilities Available Above Ground, Cable TV
Waterfront N
Water Access N
View Mountain, Pasture, Street
Roof Type Architectural Shingle
Street Surface Black Top
Accessibility Level Entry - Main
Total Parking Spaces 2
Garage N
Building
Lot Description Front Yard, Rear Yard, Unrestricted
Story 2
Foundation Block
Sewer On Site Septic
Water Public
Architectural Style Ranch/Rambler
Level or Stories 2
Additional Building Above Grade, Below Grade
Structure Type Dry Wall
New Construction N
Schools
Elementary Schools Hedgesville
Middle Schools Hedgesville
High Schools Hedgesville
School District Berkeley County Schools
Others
Senior Community No
Tax ID 04 37003600010000
Ownership Fee Simple
SqFt Source Assessor
Acceptable Financing Conventional, FHA, USDA, VA, Cash
Listing Terms Conventional, FHA, USDA, VA, Cash
Financing Conventional,FHA,USDA,VA,Cash
Special Listing Condition Standard
Read Less Info
Want to know what your home might be worth? Contact us for a FREE valuation!

Our team is ready to help you sell your home for the highest possible price ASAP

Bought with Sara E Duncan • RE/MAX Distinctive Real Estate







