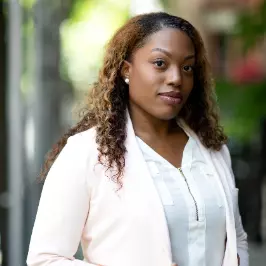$255,000
$259,990
1.9%For more information regarding the value of a property, please contact us for a free consultation.
3 Beds
3 Baths
1,560 SqFt
SOLD DATE : 10/30/2024
Key Details
Sold Price $255,000
Property Type Townhouse
Sub Type Interior Row/Townhouse
Listing Status Sold
Purchase Type For Sale
Square Footage 1,560 sqft
Price per Sqft $163
Subdivision The Lakes At Martinsburg
MLS Listing ID WVBE2032404
Sold Date 10/30/24
Style Craftsman
Bedrooms 3
Full Baths 2
Half Baths 1
HOA Fees $38/mo
HOA Y/N Y
Abv Grd Liv Area 1,560
Originating Board BRIGHT
Year Built 2023
Annual Tax Amount $1,468
Tax Year 2024
Lot Size 2,178 Sqft
Acres 0.05
Property Description
3 bed/2.5 bath Townhome Built in 2023, Juniper model w/ Fully Finished Lower Level. Walk in to lower level from 1-car garage. Lower level features a spacious foyer with hall closet and a flex space for a rec room, home office or gym. Lower level has direct access to spacious backyard. Walk up to main level area featuring a open kitchen, dining and living room. Direct access to *future* deck off of dining area. Powder room available for guest convenience off of living room. Upper level has 3 bedrooms, 2 full baths and laundry room. Primary bedroom with en suite bath and walk-in closet. 2 secondary bedrooms share the full hall bath. Laundry room on the upper level is a bonus. Community features sidewalk-lined streets, large park with covered picnic pavilion, a playground and oversized dog park. Make Martinsburg Lake your home today!
Location
State WV
County Berkeley
Zoning R
Rooms
Basement Daylight, Full, Connecting Stairway, Fully Finished, Garage Access, Heated, Improved, Interior Access, Outside Entrance, Rear Entrance, Walkout Level
Interior
Interior Features Carpet, Combination Kitchen/Dining, Dining Area, Family Room Off Kitchen, Floor Plan - Open, Kitchen - Eat-In, Primary Bath(s), Bathroom - Tub Shower, Walk-in Closet(s), Window Treatments
Hot Water Tankless
Heating Programmable Thermostat, Forced Air
Cooling Central A/C
Flooring Carpet, Vinyl
Equipment Built-In Microwave, Dishwasher, Disposal, Dryer, Oven/Range - Electric, Refrigerator, Washer, Water Heater - Tankless
Fireplace N
Appliance Built-In Microwave, Dishwasher, Disposal, Dryer, Oven/Range - Electric, Refrigerator, Washer, Water Heater - Tankless
Heat Source Propane - Metered
Laundry Dryer In Unit, Upper Floor, Washer In Unit
Exterior
Garage Garage - Front Entry, Garage Door Opener, Inside Access
Garage Spaces 4.0
Fence Privacy, Partially
Amenities Available Dog Park, Tot Lots/Playground, Picnic Area, Jog/Walk Path, Common Grounds
Waterfront N
Water Access N
Roof Type Asphalt
Accessibility None
Attached Garage 1
Total Parking Spaces 4
Garage Y
Building
Lot Description Landscaping
Story 3
Foundation Slab
Sewer Public Sewer
Water Public
Architectural Style Craftsman
Level or Stories 3
Additional Building Above Grade
New Construction N
Schools
School District Berkeley County Schools
Others
HOA Fee Include Common Area Maintenance,Insurance,Management,Reserve Funds,Road Maintenance,Snow Removal
Senior Community No
Tax ID NO TAX RECORD
Ownership Fee Simple
SqFt Source Estimated
Acceptable Financing Cash, Conventional, FHA, VA, USDA
Listing Terms Cash, Conventional, FHA, VA, USDA
Financing Cash,Conventional,FHA,VA,USDA
Special Listing Condition Standard
Read Less Info
Want to know what your home might be worth? Contact us for a FREE valuation!

Our team is ready to help you sell your home for the highest possible price ASAP

Bought with Lucy M Brewer • Keller Williams Realty







