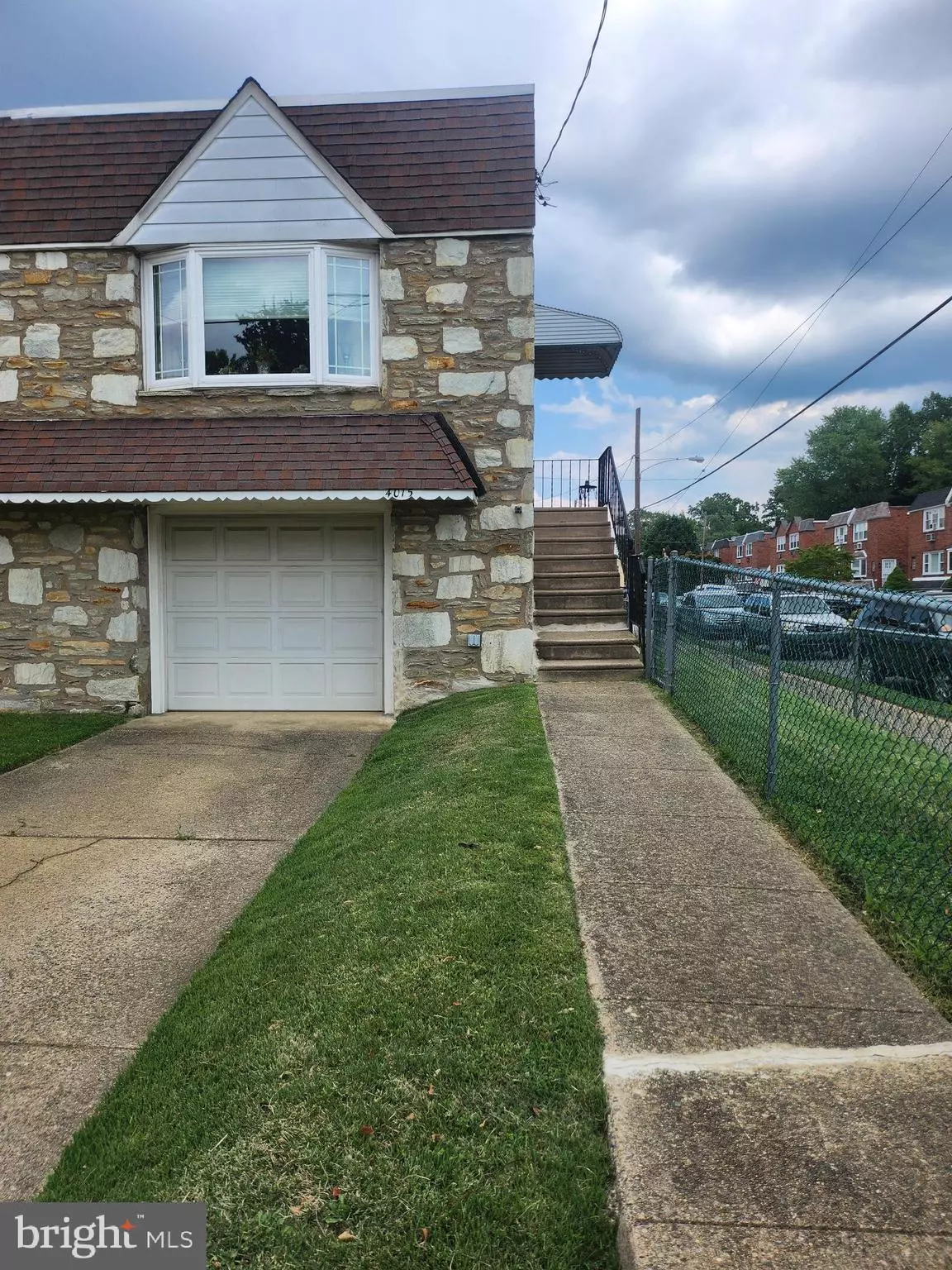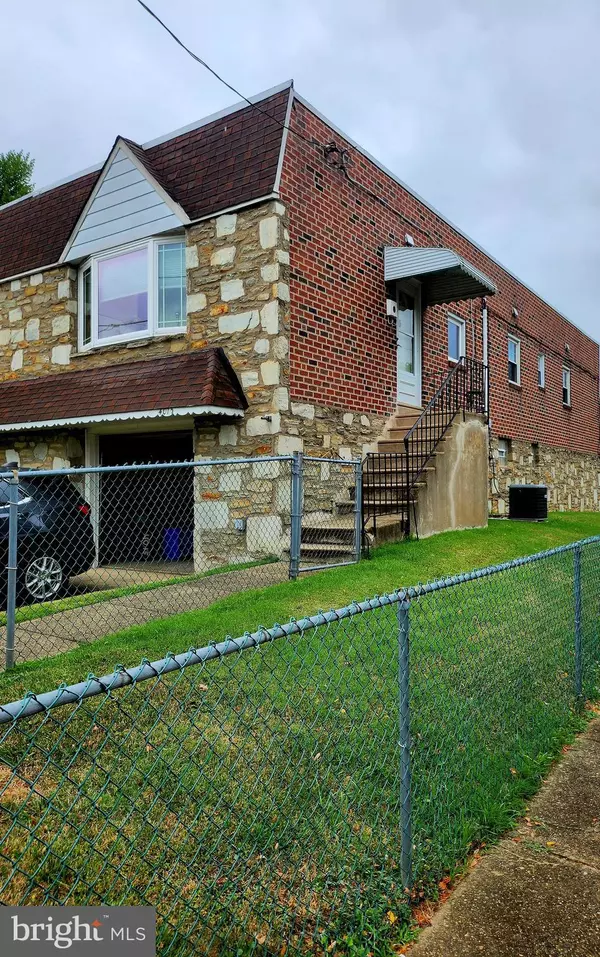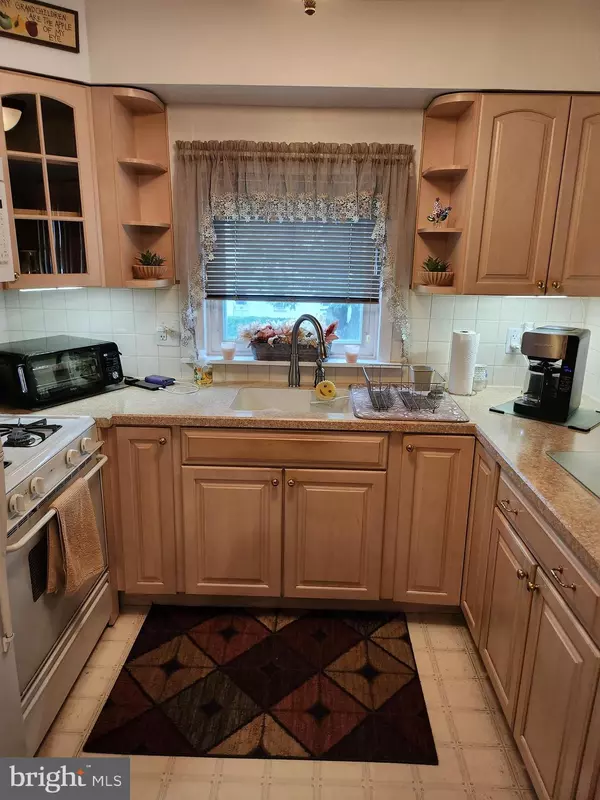$339,000
$339,000
For more information regarding the value of a property, please contact us for a free consultation.
3 Beds
2 Baths
1,068 SqFt
SOLD DATE : 10/29/2024
Key Details
Sold Price $339,000
Property Type Townhouse
Sub Type End of Row/Townhouse
Listing Status Sold
Purchase Type For Sale
Square Footage 1,068 sqft
Price per Sqft $317
Subdivision Torresdale
MLS Listing ID PAPH2375846
Sold Date 10/29/24
Style Ranch/Rambler
Bedrooms 3
Full Baths 1
Half Baths 1
HOA Y/N N
Abv Grd Liv Area 1,068
Originating Board BRIGHT
Year Built 1967
Annual Tax Amount $3,311
Tax Year 2024
Lot Size 2,500 Sqft
Acres 0.06
Lot Dimensions 25.00 x 100.00
Property Description
---- Welcome Home ----
Do not miss out on this wonderful home !!!!!
Come and see this corner property twin rancher that is meticulously kept and offers 3 bedrooms , 1 1/2 bath in the desirable Torresdale section , 19114 . Big beautiful bow window , hardwood floors , great kitchen with wonderful cabinets and ample space for cooking while having an open view of dinning room are just a few things this home offers ! Three double closets are in the hallway with ample room in all of them , wall length mirror in the master bedroom as well as additional great size bedrooms on same upper level . Lower level offers a beautiful family room with sliders to a well kept patio and back yard . Nice size laundry room and powder room as well on the lower level of the home and a full size garage with opener . Driveway parking and plenty of parking on side of the property as well.
Location
State PA
County Philadelphia
Area 19114 (19114)
Zoning RSA1
Rooms
Basement Fully Finished
Main Level Bedrooms 3
Interior
Hot Water Natural Gas
Heating Hot Water, Hot Water & Baseboard - Electric
Cooling Ceiling Fan(s)
Fireplace N
Heat Source Natural Gas
Exterior
Parking Features Basement Garage, Garage - Front Entry
Garage Spaces 1.0
Fence Chain Link, Panel, Rear, Privacy
Water Access N
Accessibility 2+ Access Exits
Attached Garage 1
Total Parking Spaces 1
Garage Y
Building
Story 1
Foundation Brick/Mortar, Stone
Sewer Public Sewer
Water Public
Architectural Style Ranch/Rambler
Level or Stories 1
Additional Building Above Grade, Below Grade
New Construction N
Schools
School District The School District Of Philadelphia
Others
Pets Allowed Y
Senior Community No
Tax ID 652137406
Ownership Fee Simple
SqFt Source Assessor
Acceptable Financing Conventional, FHA, Cash
Listing Terms Conventional, FHA, Cash
Financing Conventional,FHA,Cash
Special Listing Condition Standard
Pets Allowed No Pet Restrictions
Read Less Info
Want to know what your home might be worth? Contact us for a FREE valuation!

Our team is ready to help you sell your home for the highest possible price ASAP

Bought with Christian Bisca • Homestarr Realty
GET MORE INFORMATION
Licensed Real Estate Broker







