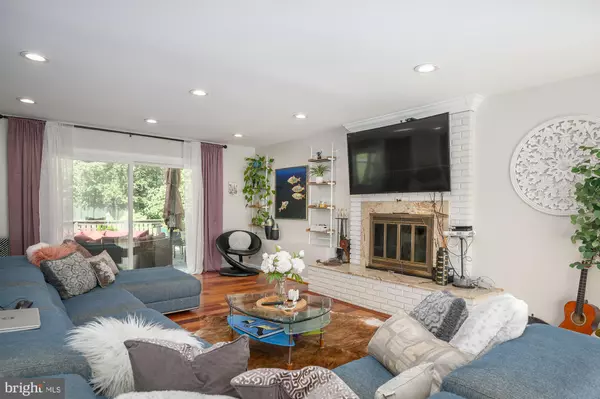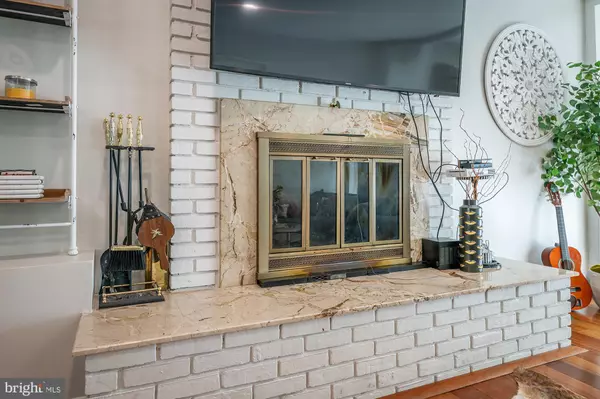$750,000
$699,999
7.1%For more information regarding the value of a property, please contact us for a free consultation.
4 Beds
6 Baths
4,364 SqFt
SOLD DATE : 10/23/2024
Key Details
Sold Price $750,000
Property Type Single Family Home
Sub Type Detached
Listing Status Sold
Purchase Type For Sale
Square Footage 4,364 sqft
Price per Sqft $171
Subdivision Caves Park
MLS Listing ID MDBC2101020
Sold Date 10/23/24
Style Colonial
Bedrooms 4
Full Baths 4
Half Baths 2
HOA Y/N N
Abv Grd Liv Area 2,964
Originating Board BRIGHT
Year Built 1968
Annual Tax Amount $5,523
Tax Year 2024
Lot Size 1.310 Acres
Acres 1.31
Lot Dimensions 2.00 x
Property Description
Welcome to 11411 Marbrook Rd, a magnificent retreat nestled on a tranquil corner lot in the prestigious enclave of Caves Valley.
This exquisite residence has been meticulously updated with custom finishes throughout, offering a perfect blend of sophistication and modern elegance. The main level, designed for grand entertaining and intimate gatherings alike, features a bright living room adorned with a charming wood-burning fireplace and rich cherry solid wood floors. The elegant dining room, featuring expansive floor-to-ceiling sliding doors, seamlessly connects the indoor living space to a serene zen deck, where you can unwind while overlooking the lush, verdant woods. A tucked-away study provides the perfect space for working from home in peace and quiet.
The gourmet kitchen is a chef's dream, showcasing custom solid wood beveled cabinets, exotic granite countertops, and top-of-the-line appliances. This culinary haven offers both beauty and functionality, making it the perfect space for preparing exquisite meals and entertaining guests in style.
Ascend to the second floor, where four spacious bedrooms and three lavish bathrooms await. The primary suite is a private sanctuary, featuring a spa-like bathroom that exudes tranquility. Indulge in the smart walk-in rain shower, a luxurious retreat designed for ultimate relaxation. Three additional bedrooms provide comfort and privacy for family and guests alike.
The lower finished level is a blank canvas, ready to be transformed into the ultimate family gathering space. Whether you envision a game room, workout room, or home theater, this expansive area offers endless possibilities. It also includes its own full bathroom and provides convenient walk-out access to the beautifully landscaped yard.
Step outside to discover your private oasis, complete with an in-ground swimming pool and a rejuvenating jacuzzi, perfect for relaxation and leisure. This home is a true masterpiece, inviting you to experience the ultimate in luxury living. As an ultimate bonus, unwind in the 8-person hot tub, adding to the luxurious amenities of this remarkable property.
A major update to the home includes a state-of-the-art geothermal system, ensuring efficient heating and cooling throughout the year while saving on utility costs—a testament to both environmental stewardship and long-term financial savings.
Located minutes from major highways, it effortlessly connects county living with the vibrant energy of the city. Schedule your visit today and envision the lifestyle awaiting you in this exceptional property
Location
State MD
County Baltimore
Zoning R
Rooms
Basement Fully Finished, Walkout Level
Interior
Interior Features Breakfast Area, Kitchen - Table Space, Built-Ins, Chair Railings, Crown Moldings, Primary Bath(s), Window Treatments, Wood Floors, Floor Plan - Open
Hot Water Electric
Heating Forced Air
Cooling Ceiling Fan(s), Central A/C
Fireplaces Number 1
Fireplaces Type Equipment, Fireplace - Glass Doors
Equipment Dishwasher, Dryer, Exhaust Fan, Icemaker, Refrigerator, Stove, Washer
Fireplace Y
Appliance Dishwasher, Dryer, Exhaust Fan, Icemaker, Refrigerator, Stove, Washer
Heat Source Geo-thermal
Exterior
Exterior Feature Deck(s), Porch(es)
Parking Features Garage - Front Entry
Garage Spaces 6.0
Pool In Ground
Water Access N
Accessibility None
Porch Deck(s), Porch(es)
Attached Garage 2
Total Parking Spaces 6
Garage Y
Building
Lot Description Corner, Trees/Wooded, Private
Story 3
Foundation Brick/Mortar
Sewer Private Septic Tank
Water Well
Architectural Style Colonial
Level or Stories 3
Additional Building Above Grade, Below Grade
Structure Type 9'+ Ceilings
New Construction N
Schools
School District Baltimore County Public Schools
Others
Senior Community No
Tax ID 04030308056900
Ownership Fee Simple
SqFt Source Assessor
Special Listing Condition Standard
Read Less Info
Want to know what your home might be worth? Contact us for a FREE valuation!

Our team is ready to help you sell your home for the highest possible price ASAP

Bought with Jaime B Gervasi • Keller Williams Gateway LLC
GET MORE INFORMATION
Licensed Real Estate Broker







