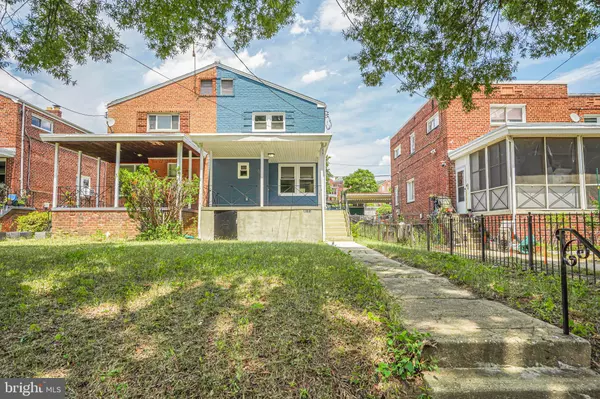$655,000
$665,000
1.5%For more information regarding the value of a property, please contact us for a free consultation.
4 Beds
3 Baths
1,755 SqFt
SOLD DATE : 10/17/2024
Key Details
Sold Price $655,000
Property Type Single Family Home
Sub Type Twin/Semi-Detached
Listing Status Sold
Purchase Type For Sale
Square Footage 1,755 sqft
Price per Sqft $373
Subdivision Riggs Park
MLS Listing ID DCDC2148308
Sold Date 10/17/24
Style Federal
Bedrooms 4
Full Baths 2
Half Baths 1
HOA Y/N N
Abv Grd Liv Area 1,269
Originating Board BRIGHT
Year Built 1955
Annual Tax Amount $2,660
Tax Year 2023
Lot Size 2,550 Sqft
Acres 0.06
Property Description
Welcome to 5209 S Dakota Ave NE, a beautifully updated gem nestled in the heart of Washington, DC. This stunning 4-bedroom, 2.5-bathroom home has been meticulously renovated with a host of modern upgrades. The new architectural roof and new HVAC system, complete with new ducts, ensure comfort and peace of mind. Step into the basement to discover new luxury vinyl plank flooring, a new full bedroom and bathroom, and a new washer and dryer, creating a versatile and welcoming space.
The kitchen is a chef's dream, boasting brand new stainless steel Samsung appliances, high-end quartz countertops, and sleek new cabinets. The home features refinished hardwood floors on the main and upper levels, adding a touch of elegance to the living spaces. Both full bathrooms have been thoughtfully renovated, offering a spa-like retreat.
Outside, the exterior brick has been pointed up and newly painted, complemented by new vinyl windows that enhance the home's curb appeal. Additional updates include a new hot water heater, a new electrical panel, and new interior trim and doors throughout the home. This residence combines contemporary upgrades with timeless charm, making it the perfect place to call home. Don't miss the opportunity to make 5209 S Dakota Ave NE your own!
Location
State DC
County Washington
Zoning R-2
Rooms
Basement Fully Finished, Full, Outside Entrance, Windows
Interior
Interior Features Breakfast Area, Combination Dining/Living, Floor Plan - Open, Kitchen - Gourmet
Hot Water Natural Gas
Heating Hot Water
Cooling Central A/C
Flooring Hardwood, Luxury Vinyl Tile
Equipment ENERGY STAR Dishwasher, ENERGY STAR Refrigerator, ENERGY STAR Clothes Washer, Stainless Steel Appliances, ENERGY STAR Freezer
Furnishings No
Fireplace N
Window Features Energy Efficient
Appliance ENERGY STAR Dishwasher, ENERGY STAR Refrigerator, ENERGY STAR Clothes Washer, Stainless Steel Appliances, ENERGY STAR Freezer
Heat Source Natural Gas
Laundry Basement, Washer In Unit, Dryer In Unit
Exterior
Garage Spaces 2.0
Utilities Available Natural Gas Available, Sewer Available, Water Available, Electric Available
Water Access N
Roof Type Architectural Shingle
Accessibility None
Total Parking Spaces 2
Garage N
Building
Story 3
Foundation Slab
Sewer Public Sewer
Water Public
Architectural Style Federal
Level or Stories 3
Additional Building Above Grade, Below Grade
Structure Type Dry Wall
New Construction N
Schools
Elementary Schools Lasalle - Backus Education Campus
Middle Schools Ida B. Wells
High Schools Coolidge Senior
School District District Of Columbia Public Schools
Others
Senior Community No
Tax ID 3758//0015
Ownership Fee Simple
SqFt Source Assessor
Acceptable Financing Cash, Other
Listing Terms Cash, Other
Financing Cash,Other
Special Listing Condition Standard
Read Less Info
Want to know what your home might be worth? Contact us for a FREE valuation!

Our team is ready to help you sell your home for the highest possible price ASAP

Bought with Troy Patterson • TTR Sotheby's International Realty
GET MORE INFORMATION
Licensed Real Estate Broker







