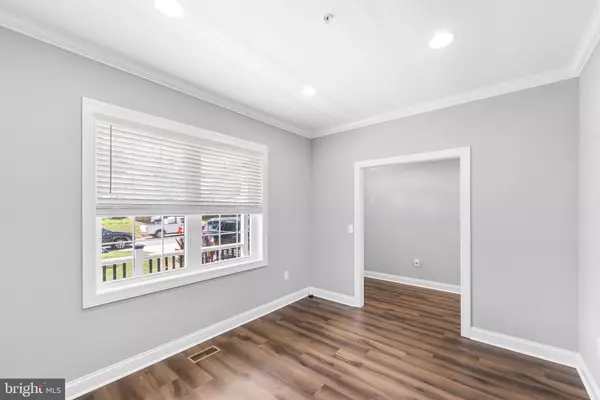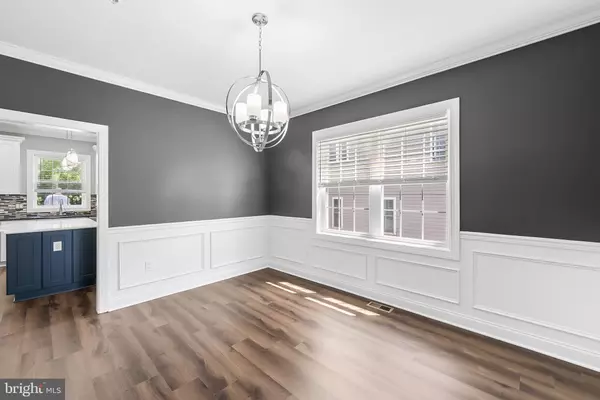$635,000
$625,000
1.6%For more information regarding the value of a property, please contact us for a free consultation.
4 Beds
4 Baths
3,550 SqFt
SOLD DATE : 10/18/2024
Key Details
Sold Price $635,000
Property Type Single Family Home
Sub Type Detached
Listing Status Sold
Purchase Type For Sale
Square Footage 3,550 sqft
Price per Sqft $178
Subdivision Catonsville Pines
MLS Listing ID MDBC2105138
Sold Date 10/18/24
Style Colonial
Bedrooms 4
Full Baths 3
Half Baths 1
HOA Y/N N
Abv Grd Liv Area 2,942
Originating Board BRIGHT
Year Built 2018
Annual Tax Amount $6,649
Tax Year 2024
Lot Size 0.470 Acres
Acres 0.47
Property Description
Here's your chance to own this Impressive 4 bedroom, 3.5 bathroom recently built home with a prime location in the sought-after Catonsville Pines community! This Bright & Sunny home has all the bells & whistles! Features new LVP flooring, tray ceilings, crown molding, chair-rail molding, recessed lights, new carpet, Stunning Kitchen with granite countertops, stainless steel appliances, tile backsplash and a large center island w/pendant lights. The upper level boasts 4 generous sized bedrooms including the Owner's Suite with a large walk-in closet and en-suite bathroom with a garden soaking tub, separate glass enclosed shower, double vanities and plenty of cabinetry! The fully finished lower level is massive and features a kitchenette with wetbar & mini fridge plus a full bathroom making this space the perfect In-Law suite or guest quarters. Retreat to the backyard where you'll find an expansive deck, the ideal spot for relaxing after a long day or entertaining! The sprawling backyard is fully fenced-in and features a full playground for outdoor fun; it's like having your very own park in the backyard! Parking is a breeze with your attached garage plus newly extended driveway that holds up to 4 additional vehicles. You'll have instant pride of ownership living in one of the newest homes within this well established community.
Notable updates in this only 6 year old home include New carpet (2024), New LVP flooring (2024), Freshly Painted throughout (2024), Refinished kitchen cabinets (2024), New Washer & Dryer (2024), $10k Playground Installation (2020), New Extended Driveway (2020) .
Nothing to do here but move in and enjoy. Welcome Home!
Location
State MD
County Baltimore
Zoning R
Rooms
Basement Daylight, Full, Fully Finished, Outside Entrance, Rear Entrance, Unfinished
Interior
Interior Features Breakfast Area, Built-Ins, Carpet, Ceiling Fan(s), Floor Plan - Open, Kitchen - Eat-In, Kitchen - Gourmet, Kitchen - Island, Kitchenette, Recessed Lighting, Pantry, Wainscotting, Bathroom - Soaking Tub, Wet/Dry Bar, Primary Bath(s), Walk-in Closet(s), Wood Floors, Window Treatments
Hot Water Electric
Heating Central, Energy Star Heating System
Cooling Central A/C
Equipment Built-In Microwave, Dishwasher, Disposal, Dryer, Oven - Single, Refrigerator, Stainless Steel Appliances, Stove, Washer
Fireplace N
Appliance Built-In Microwave, Dishwasher, Disposal, Dryer, Oven - Single, Refrigerator, Stainless Steel Appliances, Stove, Washer
Heat Source Electric
Laundry Has Laundry, Upper Floor
Exterior
Exterior Feature Deck(s)
Parking Features Garage Door Opener, Garage - Front Entry
Garage Spaces 1.0
Water Access N
Roof Type Shingle
Accessibility Level Entry - Main
Porch Deck(s)
Attached Garage 1
Total Parking Spaces 1
Garage Y
Building
Story 3
Foundation Permanent
Sewer Public Sewer
Water Public
Architectural Style Colonial
Level or Stories 3
Additional Building Above Grade, Below Grade
Structure Type Tray Ceilings
New Construction N
Schools
School District Baltimore County Public Schools
Others
Senior Community No
Tax ID 04012500014596
Ownership Fee Simple
SqFt Source Assessor
Special Listing Condition Standard
Read Less Info
Want to know what your home might be worth? Contact us for a FREE valuation!

Our team is ready to help you sell your home for the highest possible price ASAP

Bought with Colleen G Middleton • Northrop Realty
GET MORE INFORMATION
Licensed Real Estate Broker







